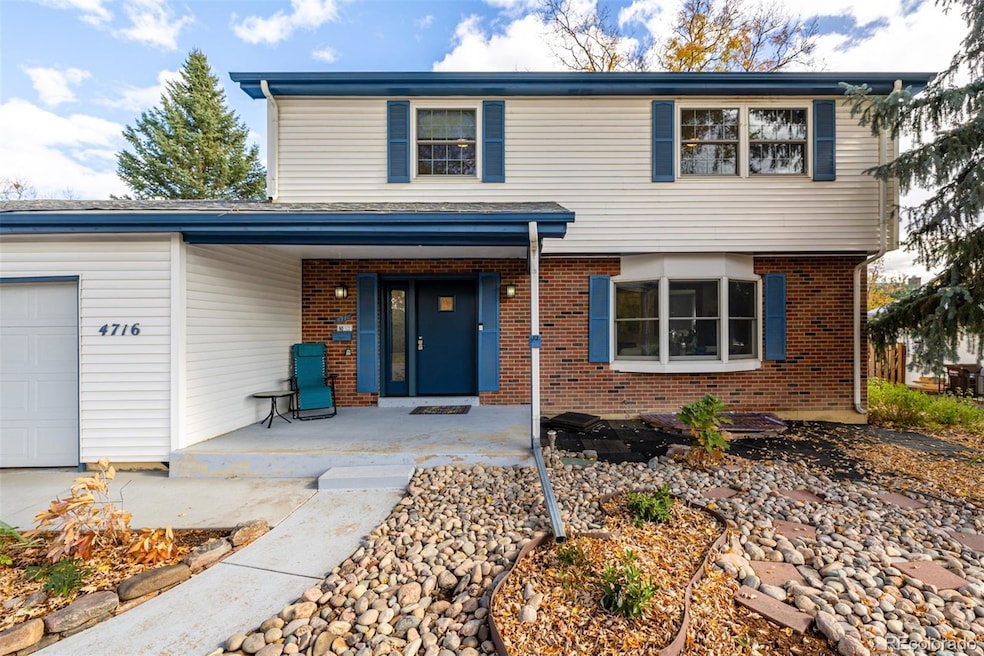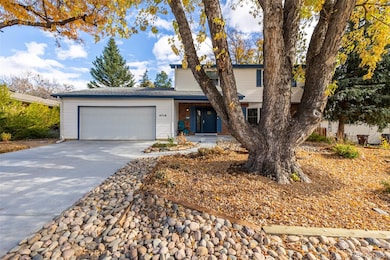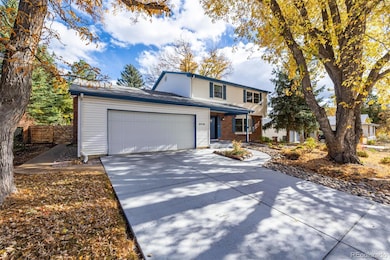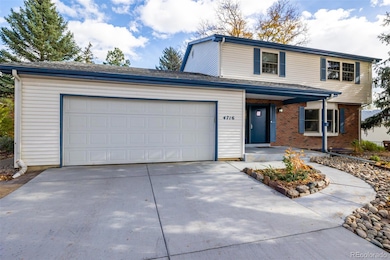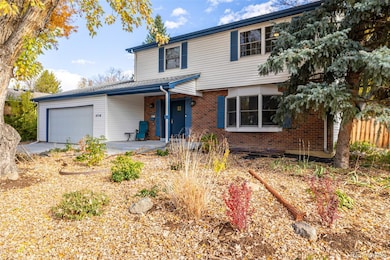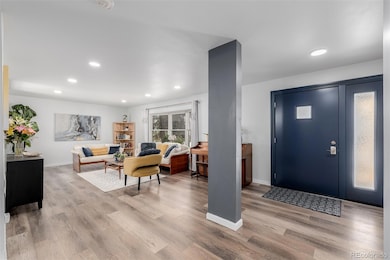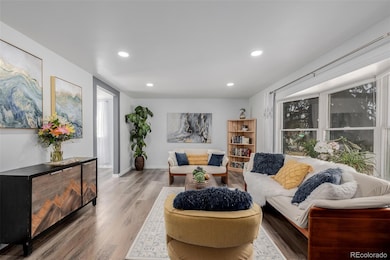4716 Berkshire Ct Boulder, CO 80301
Gunbarrel NeighborhoodEstimated payment $5,842/month
Highlights
- Primary Bedroom Suite
- Mountain View
- Deck
- Heatherwood Elementary School Rated A-
- Fireplace in Bedroom
- Traditional Architecture
About This Home
Welcome home! This beautifully remodeled 6-bedroom, 4-bathroom gem is designed for modern living and offers an exceptional blend of style and comfort. Nestled on a serene cul-de-sac, it's just a stone's throw away from the highly-rated BVSD Elementary School and in front of Parkers Park, making it an ideal sanctuary for families seeking convenience and community. Step inside to discover an inviting open floor plan that effortlessly connects living spaces, perfect for entertaining or cozy family gatherings. The upper level features four generously sized bedrooms, while the main level boasts a versatile fifth bedroom, a full bathroom, and a practical laundry room. The standout basement, complete with a separate entrance, includes a full kitchen, bathroom, and additional bedroom, providing an excellent opportunity for an Airbnb rental or in-law suite. Venture outside to your expansive backyard oasis, adorned with fruit trees and a flourishing vegetable garden, perfect for nurturing your green thumb. The surrounding neighborhood is a paradise for outdoor enthusiasts, with scenic trails beckoning exploration and adventure. Don’t miss the chance to call this extraordinary property your new home!
Listing Agent
eXp Realty, LLC Brokerage Email: nissa.hall@gmail.com,720-425-4870 License #100054937 Listed on: 11/10/2025

Home Details
Home Type
- Single Family
Est. Annual Taxes
- $4,811
Year Built
- Built in 1967 | Remodeled
Lot Details
- 10,454 Sq Ft Lot
- Cul-De-Sac
- West Facing Home
- Property is Fully Fenced
- Landscaped
- Level Lot
- Front and Back Yard Sprinklers
- Private Yard
- Garden
HOA Fees
- $12 Monthly HOA Fees
Parking
- 2 Car Attached Garage
- Insulated Garage
- Lighted Parking
- Epoxy
Home Design
- Traditional Architecture
- Brick Exterior Construction
- Frame Construction
- Vinyl Siding
- Radon Mitigation System
Interior Spaces
- 2-Story Property
- Gas Fireplace
- Double Pane Windows
- Bay Window
- Smart Doorbell
- Family Room
- Living Room
- Mountain Views
Kitchen
- Eat-In Kitchen
- Oven
- Range with Range Hood
- Microwave
- Dishwasher
- Kitchen Island
- Quartz Countertops
- Disposal
Flooring
- Wood
- Tile
- Vinyl
Bedrooms and Bathrooms
- Fireplace in Bedroom
- Primary Bedroom Suite
- 4 Full Bathrooms
Laundry
- Laundry Room
- Dryer
- Washer
Finished Basement
- Walk-Out Basement
- Basement Fills Entire Space Under The House
- Exterior Basement Entry
- 1 Bedroom in Basement
- Basement Window Egress
Home Security
- Carbon Monoxide Detectors
- Fire and Smoke Detector
Eco-Friendly Details
- Energy-Efficient Windows
- Energy-Efficient HVAC
- Smoke Free Home
Outdoor Features
- Balcony
- Deck
- Covered Patio or Porch
- Outdoor Gas Grill
Schools
- Heatherwood Elementary School
- Platt Middle School
- Fairview High School
Utilities
- Forced Air Heating and Cooling System
- 220 Volts in Garage
- Natural Gas Connected
- Tankless Water Heater
- High Speed Internet
- Phone Available
Community Details
- Heatherwood Association, Phone Number (303) 516-9139
- Heatherwood 1 Subdivision
Listing and Financial Details
- Exclusions: Seller Personal property
- Assessor Parcel Number R0084956
Map
Home Values in the Area
Average Home Value in this Area
Tax History
| Year | Tax Paid | Tax Assessment Tax Assessment Total Assessment is a certain percentage of the fair market value that is determined by local assessors to be the total taxable value of land and additions on the property. | Land | Improvement |
|---|---|---|---|---|
| 2025 | -- | $728,838 | $728,838 | -- |
| 2024 | -- | $728,838 | $728,838 | -- |
| 2023 | $0 | $394,888 | $394,888 | -- |
| 2022 | $0 | $41,180 | $41,180 | $0 |
| 2021 | $0 | $41,180 | $41,180 | $0 |
| 2020 | $0 | $41,180 | $41,180 | $0 |
| 2019 | $0 | $41,180 | $41,180 | $0 |
| 2018 | $0 | $41,180 | $41,180 | $0 |
| 2017 | $0 | $41,180 | $41,180 | $0 |
| 2016 | $0 | $41,180 | $41,180 | $0 |
| 2014 | -- | $41,180 | $41,180 | $0 |
Property History
| Date | Event | Price | List to Sale | Price per Sq Ft | Prior Sale |
|---|---|---|---|---|---|
| 11/10/2025 11/10/25 | For Sale | $1,030,000 | +24.8% | $362 / Sq Ft | |
| 05/16/2022 05/16/22 | Off Market | $825,000 | -- | -- | |
| 02/15/2022 02/15/22 | Sold | $825,000 | +13.8% | $290 / Sq Ft | View Prior Sale |
| 02/01/2022 02/01/22 | Pending | -- | -- | -- | |
| 01/25/2022 01/25/22 | For Sale | $725,000 | -- | $255 / Sq Ft |
Purchase History
| Date | Type | Sale Price | Title Company |
|---|---|---|---|
| Warranty Deed | -- | -- |
Source: REcolorado®
MLS Number: 5872043
APN: 1463124-12-015
- 7711 Devonshire Ct
- 4667 Ashfield Dr
- 7646 Concord Dr
- 4656 Tanglewood Trail
- 4697 Tanglewood Trail
- 7910 Grasmere Dr
- 4935 Sundance Square
- 4803 Briar Ridge Ct
- 7312 Island Cir
- 7401 Park Cir
- 7306 Island Cir
- 4521 Northfield Ct
- 7302 Island Cir
- 7430 Clubhouse Rd
- 5042 Buckingham Rd Unit C4
- 4936 Clubhouse Cir
- 5174 Buckingham Rd Unit L1
- 4953 Clubhouse Ct
- 5128 Buckingham Rd
- 4993 Clubhouse Ct
- 4850 Fairlawn Ct
- 5342 Desert Mountain Ct
- 5131 Williams Fork Trail
- 5340 Gunbarrel Center Ct
- 6655 Lookout Rd
- 4468 Driftwood Place
- 5510 Spine Rd
- 6255 Habitat Dr
- 4789 White Rock Cir Unit C
- 7517 Nikau Ct
- 6844 Countryside Ln Unit 284
- 8033 Countryside Park Unit 207
- 5801-5847 Arapahoe Ave
- 3773 Canfield St
- 3705 Canfield St
- 4854 Franklin Dr
- 1210 Wicklow St
- 1210 Wicklow St Unit $2199. Upper1/2 of House
- 3147 Bell Dr
- 1590 Eisenhower Dr
