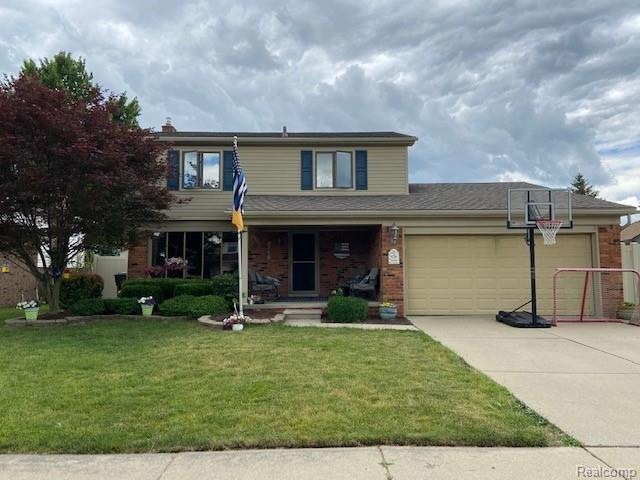
$349,000
- 4 Beds
- 3 Baths
- 2,061 Sq Ft
- 4645 Forest Ln
- Trenton, MI
COMING SOON "Active" for showings on Friday May 30th *Your search is over... Here is the beautiful home SWEET home & the stunning MAIN FLOOR MASTER SUITE you've been waiting for!! *4 bedrooms total!! *PLUS 3 (YES 3) baths!! *This impressive ADDITION creates sprawling square footage for a HUGE customized ENTRY LEVEL floorplan (plus additional split levels) PERFECT for entertaining, remote work
Kirsten Brockmiller BBR Realty LLC
