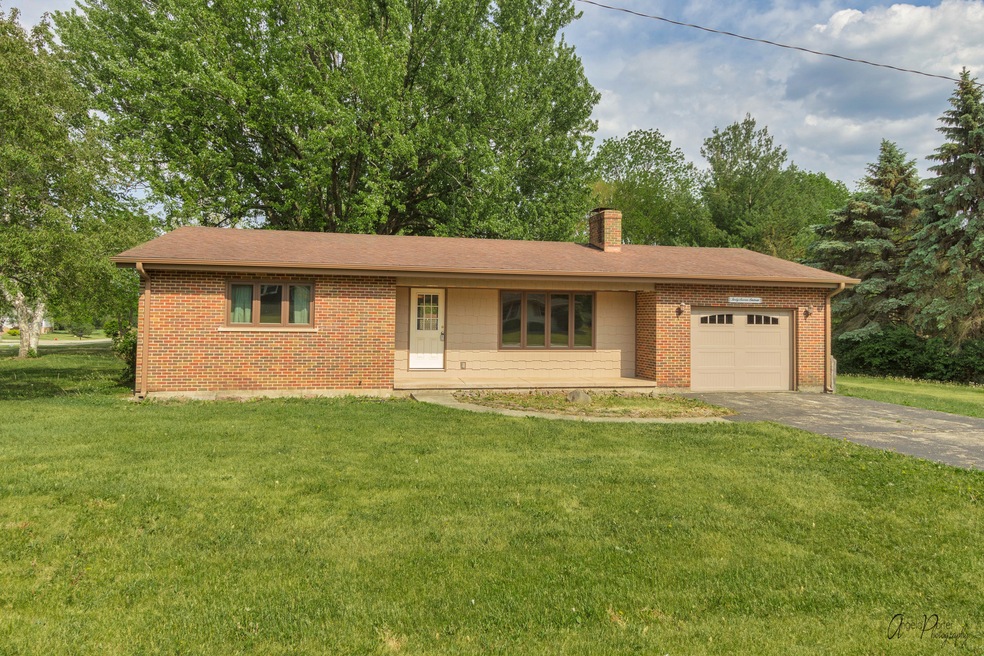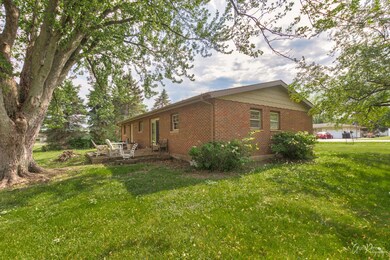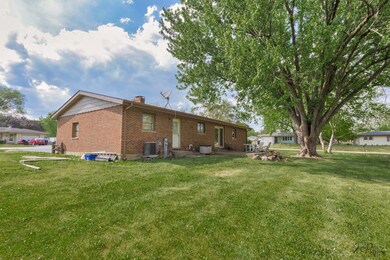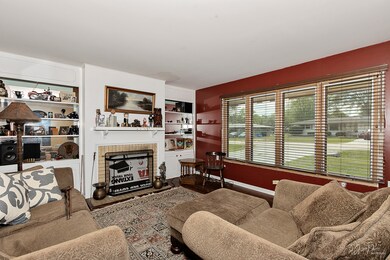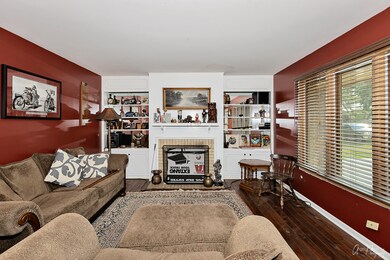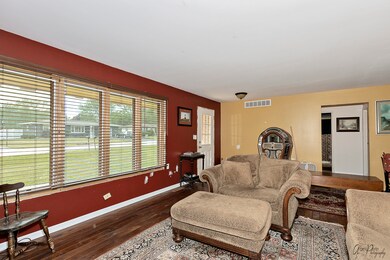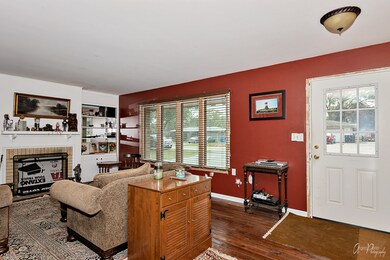
4716 Jeffrey St McHenry, IL 60051
Pistakee Highlands NeighborhoodHighlights
- 1 Fireplace
- 1 Car Attached Garage
- Patio
- Corner Lot
- Breakfast Bar
- 1-Story Property
About This Home
As of May 2024Wow!! What an awesome Brick ranch home with a full basement! Step inside of this light and bright 2 bedroom home. Newer hardwood floors throughout, tons of windows to let the natural sunlight in, updated kitchen with breakfast bar. Large corner lot.
Home Details
Home Type
- Single Family
Est. Annual Taxes
- $3,807
Year Built
- Built in 1967
Lot Details
- 0.34 Acre Lot
- Lot Dimensions are 124x98x151x75
- Corner Lot
Parking
- 1 Car Attached Garage
- Driveway
- Parking Space is Owned
Home Design
- Brick Exterior Construction
- Concrete Perimeter Foundation
Interior Spaces
- 1,232 Sq Ft Home
- 1-Story Property
- 1 Fireplace
- Unfinished Basement
- Basement Fills Entire Space Under The House
Kitchen
- Breakfast Bar
- Range
Bedrooms and Bathrooms
- 2 Bedrooms
- 2 Potential Bedrooms
- 1 Full Bathroom
Laundry
- Dryer
- Washer
Outdoor Features
- Patio
Schools
- Johnsburg Elementary School
- Johnsburg Junior High School
Utilities
- Forced Air Heating and Cooling System
- Heating System Uses Natural Gas
- Private or Community Septic Tank
Community Details
- Pistakee Hills Subdivision, Ranch Floorplan
Listing and Financial Details
- Homeowner Tax Exemptions
Ownership History
Purchase Details
Home Financials for this Owner
Home Financials are based on the most recent Mortgage that was taken out on this home.Purchase Details
Home Financials for this Owner
Home Financials are based on the most recent Mortgage that was taken out on this home.Purchase Details
Home Financials for this Owner
Home Financials are based on the most recent Mortgage that was taken out on this home.Similar Homes in McHenry, IL
Home Values in the Area
Average Home Value in this Area
Purchase History
| Date | Type | Sale Price | Title Company |
|---|---|---|---|
| Warranty Deed | $268,000 | None Listed On Document | |
| Warranty Deed | $190,000 | First American Title | |
| Interfamily Deed Transfer | -- | First American |
Mortgage History
| Date | Status | Loan Amount | Loan Type |
|---|---|---|---|
| Open | $254,600 | New Conventional | |
| Previous Owner | $173,600 | New Conventional | |
| Previous Owner | $90,000 | Unknown | |
| Previous Owner | $90,000 | No Value Available |
Property History
| Date | Event | Price | Change | Sq Ft Price |
|---|---|---|---|---|
| 05/30/2024 05/30/24 | Sold | $268,000 | +3.1% | $218 / Sq Ft |
| 04/14/2024 04/14/24 | Pending | -- | -- | -- |
| 04/10/2024 04/10/24 | For Sale | $260,000 | +36.8% | $211 / Sq Ft |
| 06/24/2021 06/24/21 | Sold | $190,000 | +2.7% | $154 / Sq Ft |
| 05/28/2021 05/28/21 | Pending | -- | -- | -- |
| 05/28/2021 05/28/21 | For Sale | $185,000 | -- | $150 / Sq Ft |
Tax History Compared to Growth
Tax History
| Year | Tax Paid | Tax Assessment Tax Assessment Total Assessment is a certain percentage of the fair market value that is determined by local assessors to be the total taxable value of land and additions on the property. | Land | Improvement |
|---|---|---|---|---|
| 2023 | $4,221 | $65,266 | $15,768 | $49,498 |
| 2022 | $4,141 | $60,549 | $14,628 | $45,921 |
| 2021 | $3,936 | $56,388 | $13,623 | $42,765 |
| 2020 | $3,807 | $54,037 | $13,055 | $40,982 |
| 2019 | $3,741 | $51,313 | $12,397 | $38,916 |
| 2018 | $3,623 | $48,986 | $11,835 | $37,151 |
| 2017 | $3,508 | $45,974 | $11,107 | $34,867 |
| 2016 | $3,451 | $42,966 | $10,380 | $32,586 |
| 2013 | -- | $42,301 | $10,219 | $32,082 |
Agents Affiliated with this Home
-
Heidi Peterson

Seller's Agent in 2024
Heidi Peterson
RE/MAX
(847) 878-8406
9 in this area
301 Total Sales
-
Mike Nielsen

Buyer's Agent in 2024
Mike Nielsen
RE/MAX
(847) 276-0199
1 in this area
182 Total Sales
-
Rocky Palmer

Seller's Agent in 2021
Rocky Palmer
RE/MAX
(815) 693-1143
10 in this area
72 Total Sales
-
Bradley Fox

Buyer's Agent in 2021
Bradley Fox
HomeSmart Connect LLC
(847) 363-9273
8 in this area
155 Total Sales
Map
Source: Midwest Real Estate Data (MRED)
MLS Number: 11103442
APN: 10-07-280-001
- 1011 W Florence St
- 4617 William St
- Lt 24 Hayden Dr
- Lt 23 Hayden Dr
- 807 Finch Trail
- 5103 Autumn Way
- 4515 Elmleaf Dr
- 5021 N Westwood Dr
- Lt 59 Pinehurst Ct
- Lt 58 Pinehurst Ct
- 5108 N West St
- A Promontory Ln
- 5110 Pistakee Dr
- 4511 N Johnsburg Rd
- 810 River Terrace Dr
- 5019 Woodrow Ave
- 615 W Eastern Ave
- 1714 Tall Tree Ln
- 5207 N Lake St
- 5405 Memory Trail
