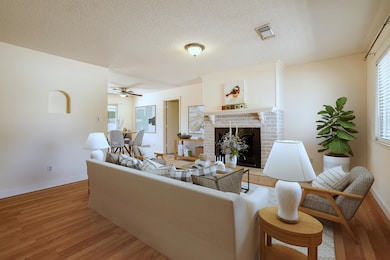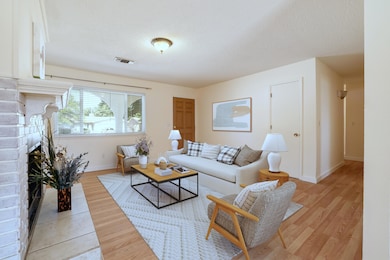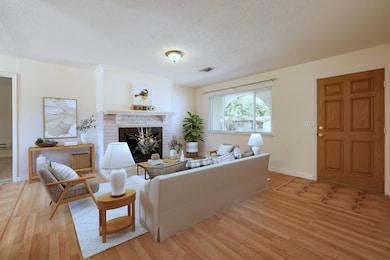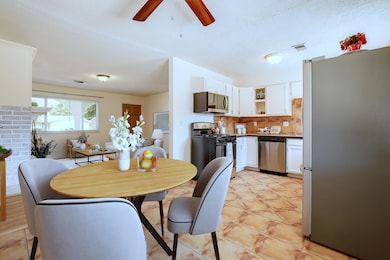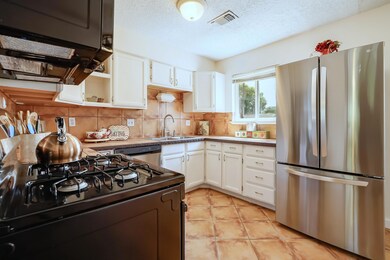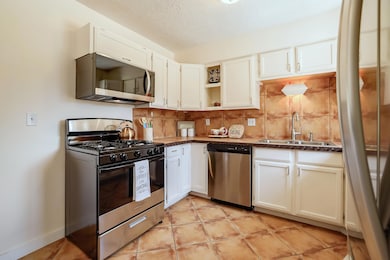
4716 Jennifer Dr NE Albuquerque, NM 87109
Estimated payment $1,770/month
Highlights
- Covered Patio or Porch
- Breakfast Area or Nook
- 1 Car Attached Garage
- Sandia High School Rated A
- Thermal Windows
- Refrigerated Cooling System
About This Home
Discover this charming single-story home in the NE Heights with 3 bedrooms, 1.75 baths, and a 1-car garage. Enjoy refrigerated air, an inviting fireplace, and fresh interior paint. The pitched roof was replaced last August and comes with a 30-year warranty. Water heater is young; refrigerator and microwave are less than 2 years old; range and dishwasher are brand new and never used--no need to replace a thing! New ceiling fans add extra comfort. Updated windows boost energy efficiency, and all appliances convey, including washer and dryer. Relax in the backyard with beautiful Sandia Mountain views.
Home Details
Home Type
- Single Family
Est. Annual Taxes
- $1,840
Year Built
- Built in 1970
Lot Details
- 6,534 Sq Ft Lot
- West Facing Home
- Back Yard Fenced
- Landscaped
- Zoning described as R-1A*
Parking
- 1 Car Attached Garage
- Dry Walled Garage
- Garage Door Opener
Home Design
- Slab Foundation
- Frame Construction
- Pitched Roof
- Shingle Roof
- Stucco
Interior Spaces
- 1,222 Sq Ft Home
- Property has 1 Level
- Ceiling Fan
- Wood Burning Fireplace
- Thermal Windows
Kitchen
- Breakfast Area or Nook
- Free-Standing Gas Range
- Microwave
- Dishwasher
Flooring
- Carpet
- Laminate
- Tile
Bedrooms and Bathrooms
- 3 Bedrooms
- Shower Only
- Separate Shower
Laundry
- Dryer
- Washer
Outdoor Features
- Covered Patio or Porch
Schools
- Comanche Elementary School
- Cleveland Middle School
- Sandia High School
Utilities
- Refrigerated Cooling System
- Forced Air Heating System
- Heating System Uses Natural Gas
- Natural Gas Connected
Listing and Financial Details
- Assessor Parcel Number 101906141410141017
Map
Home Values in the Area
Average Home Value in this Area
Tax History
| Year | Tax Paid | Tax Assessment Tax Assessment Total Assessment is a certain percentage of the fair market value that is determined by local assessors to be the total taxable value of land and additions on the property. | Land | Improvement |
|---|---|---|---|---|
| 2024 | $1,840 | $45,622 | $12,156 | $33,466 |
| 2023 | $1,807 | $44,293 | $11,802 | $32,491 |
| 2022 | $1,744 | $43,004 | $11,459 | $31,545 |
| 2021 | $1,683 | $41,751 | $11,125 | $30,626 |
| 2020 | $1,653 | $40,535 | $10,801 | $29,734 |
| 2019 | $1,602 | $39,355 | $10,487 | $28,868 |
| 2018 | $1,542 | $39,355 | $10,487 | $28,868 |
| 2017 | $1,493 | $38,209 | $10,181 | $28,028 |
| 2016 | $1,532 | $36,016 | $9,597 | $26,419 |
| 2015 | $34,968 | $34,968 | $9,318 | $25,650 |
| 2014 | $1,442 | $33,950 | $9,047 | $24,903 |
| 2013 | -- | $32,961 | $8,783 | $24,178 |
Property History
| Date | Event | Price | Change | Sq Ft Price |
|---|---|---|---|---|
| 09/04/2025 09/04/25 | Pending | -- | -- | -- |
| 08/22/2025 08/22/25 | For Sale | $299,000 | 0.0% | $245 / Sq Ft |
| 08/22/2025 08/22/25 | Price Changed | $299,000 | -2.0% | $245 / Sq Ft |
| 08/01/2025 08/01/25 | Off Market | -- | -- | -- |
| 07/10/2025 07/10/25 | Pending | -- | -- | -- |
| 07/03/2025 07/03/25 | Price Changed | $304,999 | 0.0% | $250 / Sq Ft |
| 06/28/2025 06/28/25 | Price Changed | $305,000 | -1.6% | $250 / Sq Ft |
| 06/16/2025 06/16/25 | Price Changed | $309,900 | -1.6% | $254 / Sq Ft |
| 05/31/2025 05/31/25 | For Sale | $314,900 | -- | $258 / Sq Ft |
Purchase History
| Date | Type | Sale Price | Title Company |
|---|---|---|---|
| Warranty Deed | -- | First American Title Ins Co |
Mortgage History
| Date | Status | Loan Amount | Loan Type |
|---|---|---|---|
| Open | $108,000 | New Conventional | |
| Closed | $40,000 | Stand Alone Second | |
| Closed | $104,500 | Purchase Money Mortgage |
Similar Homes in Albuquerque, NM
Source: Southwest MLS (Greater Albuquerque Association of REALTORS®)
MLS Number: 1085059
APN: 1-019-061-414101-4-10-17
- 8224 Bret Place NE
- 8232 Avenida La Prestina NE
- 8413 Gutierrez Rd NE
- 8209 Avenida La Prestina NE
- 8506 Las Camas Rd NE
- 4348 Wymont Cir NE
- 7532 Prairie Rd NE
- 4344 Wymont Cir NE
- The Metropolitan Deluxe Plan at La Mirada
- The Whitney Deluxe Plan at La Mirada
- The Metropolitan Front Balcony Plan at La Mirada
- The Metropolitan Back Balcony Plan at La Mirada
- The Metropolitan Standard Plan at La Mirada
- The Whitney Standard Plan at La Mirada
- The Tate Plan at La Mirada
- The Morgan Plan at La Mirada
- The Getty Luxury Plan at La Mirada
- The Whitney Back Balcony Plan at La Mirada
- The Whitney Front Balcony Plan at La Mirada
- The Getty 4 Plan at La Mirada

