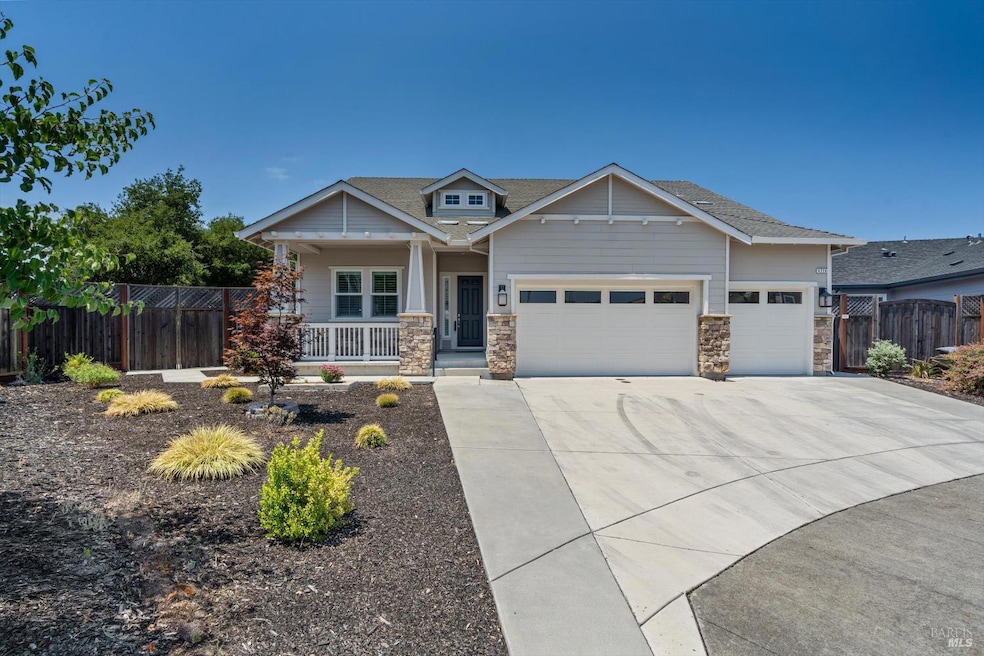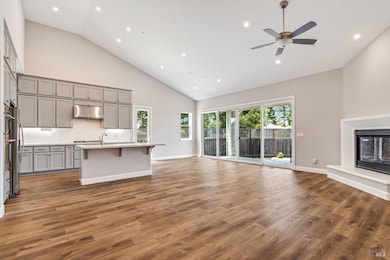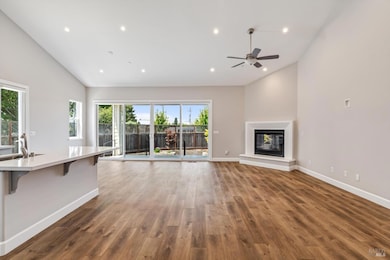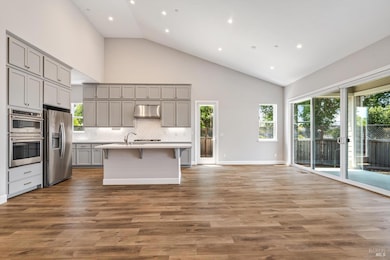
4716 Paulette Place Santa Rosa, CA 95403
Estimated payment $5,470/month
Highlights
- Custom Home
- Cathedral Ceiling
- Quartz Countertops
- Santa Rosa High School Rated A-
- Great Room
- Home Office
About This Home
Custom-built in 2020 and nestled at the end of a cul-de-sac in sought-after Mark West Estates, this single-level Craftsman-style home offers 3 bedrooms, 2 bathrooms, and 1,944 sq ft of thoughtfully designed living space. The light-filled great room impresses with soaring 16' ceilings, wide-plank floors, and expansive sliding glass windows that seamlessly connects to a covered loggia and low-maintenance yard. Enjoy a chef's kitchen with quartz countertops, stainless appliances, custom cabinetry, and a walk-in pantry. Retreat to peaceful bedrooms with blackout motorized shades. Additional highlights include a front office/sitting room, tankless water heater, air conditioning, 3-car garage, and driveway for 4 cars. Move-in ready and located minutes from top-rated schools, Mayacama Golf Course, hospitals, Sonoma County Airport, and convenient shopping with a back-gate shortcut to Molsberry's Market. A rare opportunity for refined, turn-key living in a coveted neighborhood.
Open House Schedule
-
Sunday, September 07, 20252:00 to 4:00 pm9/7/2025 2:00:00 PM +00:009/7/2025 4:00:00 PM +00:00Custom-built in 2020 and nestled at the end of a cul-de-sac in sought-after Mark West Estates, this single-level Craftsman-style home offers 3 bedrooms, 2 bathrooms, and 1,944 sq ft of thoughtfully designed living space. The light-filled great room impresses with soaring 16' ceilings, wide-plank floors, and expansive sliding glass windows that seamlessly connects to a covered loggia and low-maintenance yard.Add to Calendar
Home Details
Home Type
- Single Family
Est. Annual Taxes
- $4,912
Year Built
- Built in 2020
Lot Details
- 8,250 Sq Ft Lot
- Fenced
- Sprinkler System
HOA Fees
- $60 Monthly HOA Fees
Parking
- 3 Car Direct Access Garage
- Front Facing Garage
- Garage Door Opener
Home Design
- Custom Home
- Craftsman Architecture
- Side-by-Side
- Composition Roof
Interior Spaces
- 1,944 Sq Ft Home
- 1-Story Property
- Cathedral Ceiling
- Ceiling Fan
- Gas Fireplace
- Great Room
- Living Room with Fireplace
- Combination Dining and Living Room
- Home Office
Kitchen
- Walk-In Pantry
- Gas Cooktop
- Range Hood
- Microwave
- Plumbed For Ice Maker
- Dishwasher
- Kitchen Island
- Quartz Countertops
- Disposal
Flooring
- Carpet
- Laminate
Bedrooms and Bathrooms
- 3 Bedrooms
- Walk-In Closet
- Bathroom on Main Level
- 2 Full Bathrooms
- Low Flow Toliet
- Bathtub with Shower
Laundry
- Laundry Room
- Dryer
- Washer
- Sink Near Laundry
Home Security
- Carbon Monoxide Detectors
- Fire and Smoke Detector
Eco-Friendly Details
- Energy-Efficient Windows
- Energy-Efficient Lighting
Outdoor Features
- Covered Patio or Porch
Utilities
- Central Heating and Cooling System
- Tankless Water Heater
- Internet Available
Listing and Financial Details
- Assessor Parcel Number 058-290-022-000
Community Details
Overview
- Association fees include common areas
- Mark West Estates Association, Phone Number (707) 806-5400
Recreation
- Park
Map
Home Values in the Area
Average Home Value in this Area
Tax History
| Year | Tax Paid | Tax Assessment Tax Assessment Total Assessment is a certain percentage of the fair market value that is determined by local assessors to be the total taxable value of land and additions on the property. | Land | Improvement |
|---|---|---|---|---|
| 2025 | $4,912 | $435,213 | $174,085 | $261,128 |
| 2024 | $4,912 | $426,680 | $170,672 | $256,008 |
| 2023 | $4,912 | $418,315 | $167,326 | $250,989 |
| 2022 | $4,537 | $410,114 | $164,046 | $246,068 |
| 2021 | $4,483 | $402,074 | $160,830 | $241,244 |
| 2020 | $4,473 | $397,952 | $159,181 | $238,771 |
| 2019 | $4,450 | $390,150 | $156,060 | $234,090 |
| 2018 | $4,426 | $382,500 | $153,000 | $229,500 |
| 2017 | $4,347 | $375,000 | $150,000 | $225,000 |
| 2016 | $2,345 | $198,943 | $87,670 | $111,273 |
| 2015 | $2,276 | $195,956 | $86,354 | $109,602 |
| 2014 | $2,137 | $192,119 | $84,663 | $107,456 |
Property History
| Date | Event | Price | Change | Sq Ft Price |
|---|---|---|---|---|
| 09/02/2025 09/02/25 | Price Changed | $925,000 | -4.1% | $476 / Sq Ft |
| 08/17/2025 08/17/25 | Price Changed | $965,000 | +1.6% | $496 / Sq Ft |
| 08/17/2025 08/17/25 | Price Changed | $950,000 | -4.8% | $489 / Sq Ft |
| 07/17/2025 07/17/25 | For Sale | $998,000 | -- | $513 / Sq Ft |
Purchase History
| Date | Type | Sale Price | Title Company |
|---|---|---|---|
| Interfamily Deed Transfer | -- | None Available | |
| Grant Deed | $235,000 | First American Title Company | |
| Grant Deed | -- | None Available | |
| Grant Deed | $250,000 | Old Republic Title Company | |
| Interfamily Deed Transfer | -- | -- |
Mortgage History
| Date | Status | Loan Amount | Loan Type |
|---|---|---|---|
| Open | $330,000 | New Conventional | |
| Closed | $265,000 | New Conventional | |
| Previous Owner | $283,882 | New Conventional |
Similar Homes in Santa Rosa, CA
Source: Bay Area Real Estate Information Services (BAREIS)
MLS Number: 325065245
APN: 152-090-044
- 4645 Paulette Place
- 4040 Alexander David Ct
- 210 Bishop Pine Ct
- 281 Cambria Way
- 4881 Old Redwood Hwy
- 160 Dorchester Ct
- 205 Ursuline Rd
- 4980 Carriage Ln
- 647 Greenview Dr
- 442 Las Casitas Ct Unit C
- 2435 Midnight Ln
- 2431 Midnight Ln
- 1901 Carlile Place
- 1064 Wikiup Dr
- 1058 Wikiup Dr
- 1385 Wikiup Dr
- 441 Pheasant Ln
- 5275 Wikiup Ct
- 66 Noonan Ranch Cir
- 1447 Wikiup Dr
- 14 Larkfield Maples Ct
- 4034 Alexander David Ct
- 1195 Wikiup Dr
- 5197-5209 Old Redwood Hwy
- 193 Airport Blvd E
- 1163 Hopper Ave
- 4627 Thomas Lake Harris Dr
- 802 Vineyard Creek Dr
- 2527 N Village Dr
- 3589 Round Barn Blvd
- 297 Gambrel Cir
- 2277 Versaro Dr
- 3610 Mendocino Ave
- 2001 Piner Rd
- 3680 Kelsey Knolls
- 2366 Pinercrest Dr
- 2980 Bay Village Cir
- 2705 Range Ave
- 2705 Range Ave Unit 123
- 2705 Range Ave Unit 2705 Range Ave






