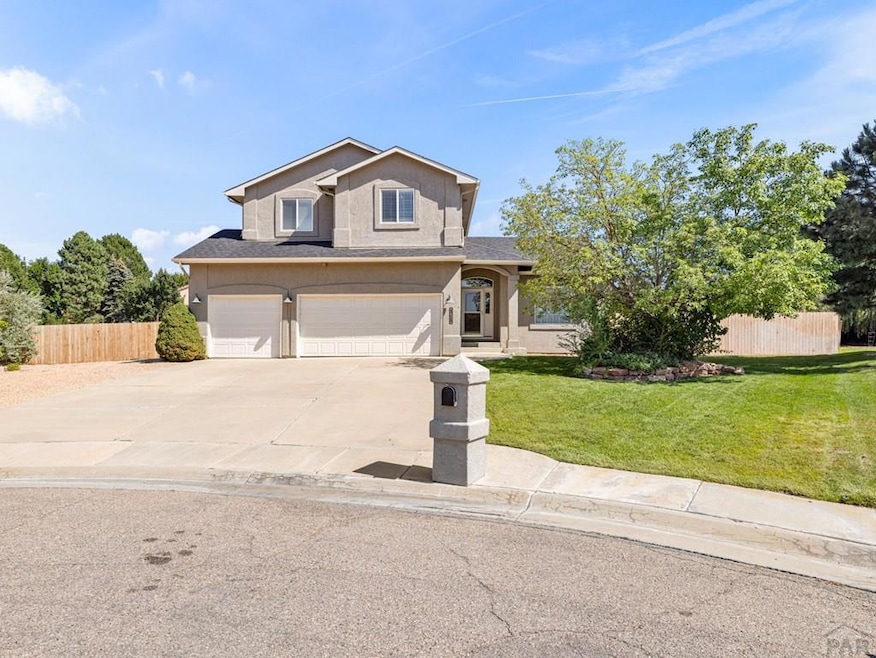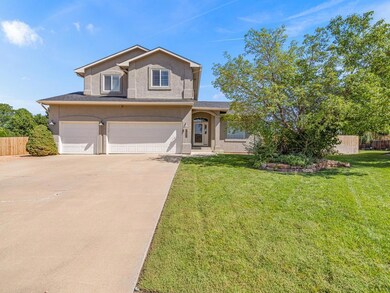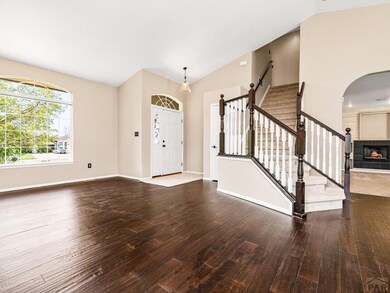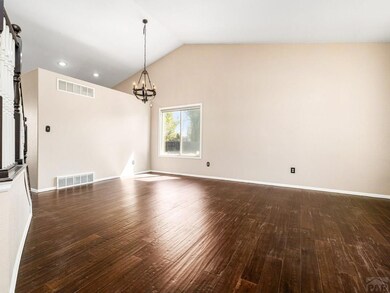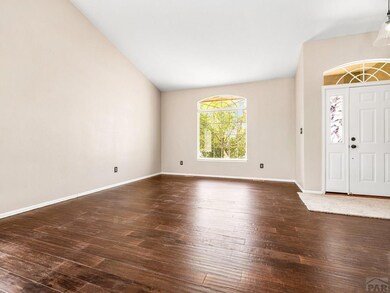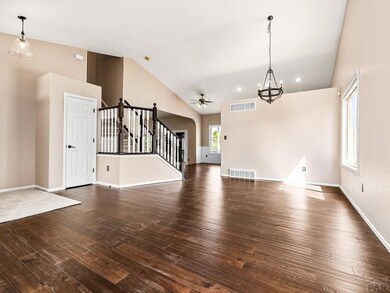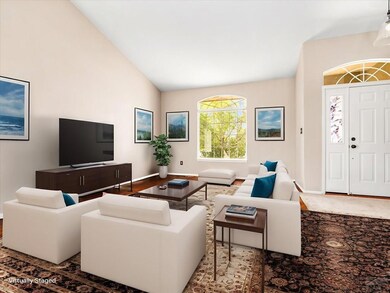4716 Scarlet Sage Dr Pueblo, CO 81001
University NeighborhoodEstimated payment $2,636/month
Highlights
- RV Access or Parking
- Vaulted Ceiling
- Lawn
- New Flooring
- Granite Countertops
- No HOA
About This Home
Immaculate 2-Story Home in Pueblo's Desirable University Park! Tucked away in the perfect cul-de-sac, this beautiful 3-bedroom, 3-bathroom home offers comfort, style, and space. Step inside to an open, inviting floor plan with vaulted ceilings and abundant natural light. The main level showcases an updated kitchen that seamlessly connects to spacious dining, family, and living areas, highlighted by an elegant wood banister staircase that adds both charm and character. Upstairs, the luxurious primary suite features a 5-piece ensuite with double vanities, a soaking tub, a large shower, and an expansive walk-in closet. Two additional oversized bedrooms and a full bathroom complete the upper level. The unfinished basement with 9' ceilings provides endless potential for storage, hobbies, or future expansion. Outside, enjoy mature landscaping, privacy fencing, a covered back patio, and a concrete pad with a basketball hoop—perfect for both relaxation and recreation. Conveniently located near restaurants, shopping, and with easy access to I-25 and Highway 50, this home truly has it all. Don't miss your chance—schedule your showing today!
Listing Agent
Jim Valdez Sales Team
RE/MAX Of Pueblo Inc Brokerage Phone: 7195461717 Listed on: 10/26/2025
Home Details
Home Type
- Single Family
Est. Annual Taxes
- $2,548
Year Built
- Built in 1998
Lot Details
- 0.31 Acre Lot
- Cul-De-Sac
- Wood Fence
- Sprinklers on Timer
- Landscaped with Trees
- Lawn
- Property is zoned R-2
Parking
- 3 Car Attached Garage
- Garage Door Opener
- RV Access or Parking
Home Design
- Frame Construction
- Composition Roof
- Copper Plumbing
- Stucco
- Lead Paint Disclosure
Interior Spaces
- 2,088 Sq Ft Home
- 2-Story Property
- Vaulted Ceiling
- Ceiling Fan
- Gas Log Fireplace
- Double Pane Windows
- Vinyl Clad Windows
- Window Treatments
- Family Room with Fireplace
- Living Room
- Dining Room
- Unfinished Basement
- Basement Fills Entire Space Under The House
- Fire and Smoke Detector
- Laundry on main level
Kitchen
- Electric Oven or Range
- Built-In Microwave
- Dishwasher
- Granite Countertops
Flooring
- New Flooring
- Tile Flooring
Bedrooms and Bathrooms
- 3 Bedrooms
- Walk-In Closet
- 3 Bathrooms
- Soaking Tub
Outdoor Features
- Covered Patio or Porch
Utilities
- Refrigerated Cooling System
- Forced Air Heating System
- Heating System Uses Natural Gas
Community Details
- No Home Owners Association
- University Park And Hills Subdivision
Map
Home Values in the Area
Average Home Value in this Area
Tax History
| Year | Tax Paid | Tax Assessment Tax Assessment Total Assessment is a certain percentage of the fair market value that is determined by local assessors to be the total taxable value of land and additions on the property. | Land | Improvement |
|---|---|---|---|---|
| 2024 | $2,549 | $26,050 | -- | -- |
| 2023 | $2,576 | $29,740 | $3,520 | $26,220 |
| 2022 | $2,911 | $29,320 | $3,650 | $25,670 |
| 2021 | $2,521 | $25,316 | $3,750 | $21,566 |
| 2020 | $2,153 | $25,320 | $3,750 | $21,570 |
| 2019 | $2,154 | $21,333 | $3,639 | $17,694 |
| 2018 | $1,713 | $18,903 | $3,665 | $15,238 |
| 2017 | $1,730 | $18,903 | $3,665 | $15,238 |
| 2016 | $1,716 | $18,885 | $4,052 | $14,833 |
| 2015 | $1,709 | $18,885 | $4,052 | $14,833 |
| 2014 | $1,654 | $18,239 | $4,052 | $14,187 |
Property History
| Date | Event | Price | List to Sale | Price per Sq Ft | Prior Sale |
|---|---|---|---|---|---|
| 10/26/2025 10/26/25 | Price Changed | $459,900 | -2.1% | $144 / Sq Ft | |
| 09/19/2025 09/19/25 | Price Changed | $469,900 | -1.1% | $148 / Sq Ft | |
| 09/04/2025 09/04/25 | For Sale | $474,900 | +21.9% | $149 / Sq Ft | |
| 06/18/2021 06/18/21 | Sold | $389,500 | -7.3% | $187 / Sq Ft | View Prior Sale |
| 05/10/2021 05/10/21 | Pending | -- | -- | -- | |
| 05/10/2021 05/10/21 | For Sale | $420,000 | -- | $201 / Sq Ft |
Purchase History
| Date | Type | Sale Price | Title Company |
|---|---|---|---|
| Special Warranty Deed | $389,500 | Land Title Guarantee Co | |
| Warranty Deed | $238,000 | Land Title Guarantee Company | |
| Interfamily Deed Transfer | -- | Land Title Guarantee Company | |
| Deed | $194,400 | -- | |
| Deed | $33,900 | -- | |
| Deed | $256,000 | -- | |
| Deed | -- | -- |
Mortgage History
| Date | Status | Loan Amount | Loan Type |
|---|---|---|---|
| Open | $361,000 | New Conventional | |
| Previous Owner | $233,689 | FHA | |
| Previous Owner | $207,000 | Fannie Mae Freddie Mac |
Source: Pueblo Association of REALTORS®
MLS Number: 235347
APN: 0-4-07-4-29-005
- 47 Ironweed Dr
- 61 Ironweed Dr
- 4808 Quita Ct
- 14 Erica Ct
- 903 Blue Lace Dr
- 4720 Desert Candle Dr
- L3 B3 Hero Way
- L6 B2 Hero Way
- L8 B2 Hero Way
- L2 B3 Hero Way
- L4 B3 Hero Way
- L6 B3 Hero Way
- L7 B2 Hero Way
- L5 B3 Hero Way
- L8 B3 Hero Way
- L1 B3 Hero Way
- L7 B3 Hero Way
- L9 B3 Hero Way
- 911 Candytuft Blvd
- 3 St Andrews Ct
- 2020 Jerry Murphy Rd
- 2025 Jerry Murphy Rd
- 4749 Eagleridge Cir
- 999 Fortino Blvd Unit 119
- 999 Fortino Blvd Unit 21
- 999 Fortino Blvd Unit 23
- 999 Fortino Blvd Unit 200
- 999 Fortino Blvd Unit 248
- 5300 Outlook Blvd
- 6020 N Elizabeth St
- 5212 Crested Hill
- 811 W 30th St
- 2141 Aztec Dr
- 3551 Baltimore Ave
- 1007 Ruppel St
- 2407 Inspiration Ln
- 1512 E 18th St
- 1709 Oakshire Ln Unit A
- 2216 7th Ave
- 2917 Cheyenne Ave
