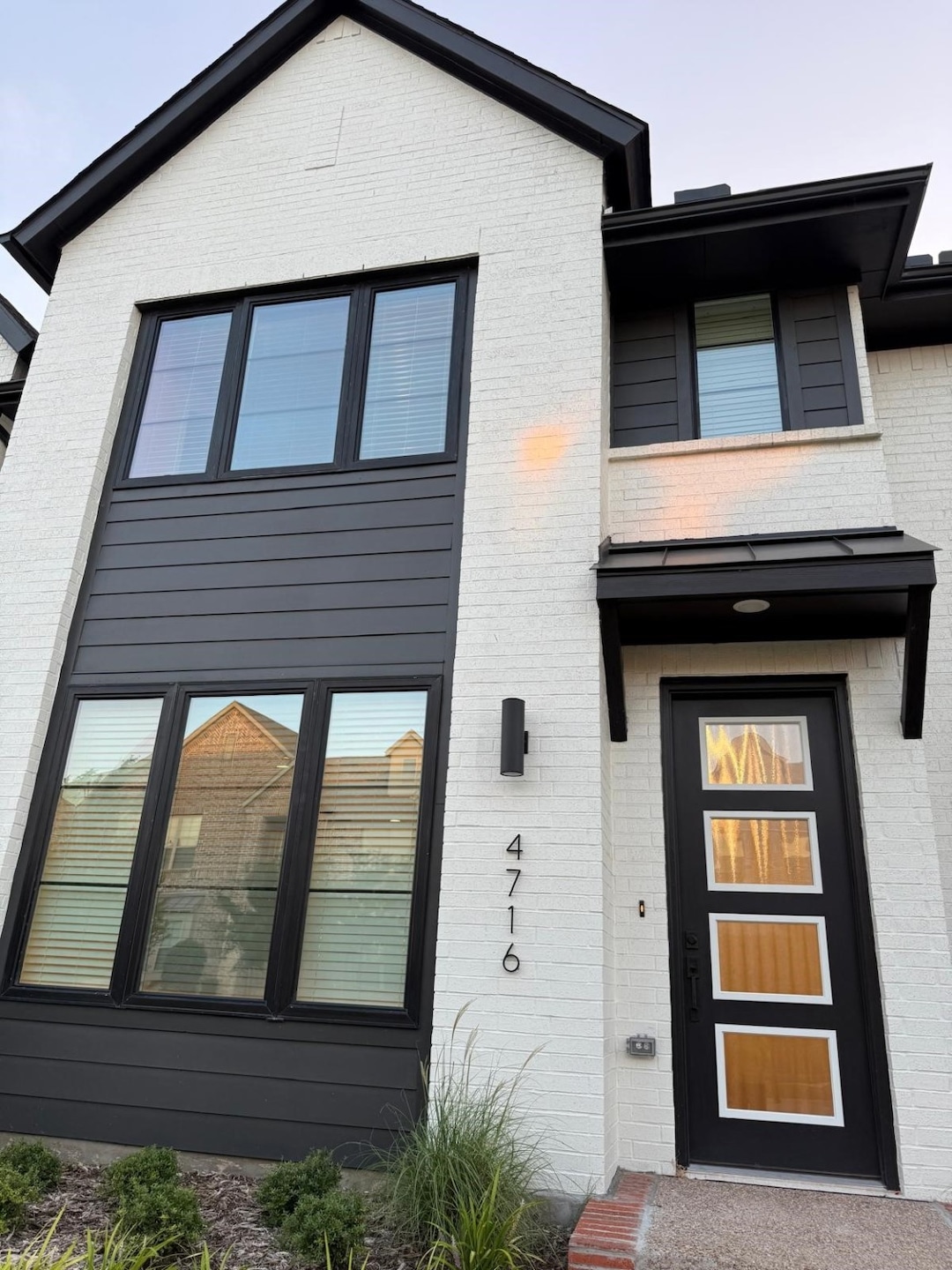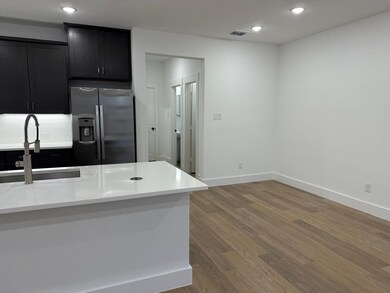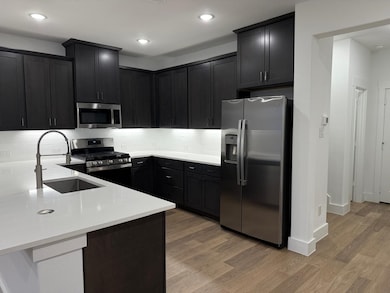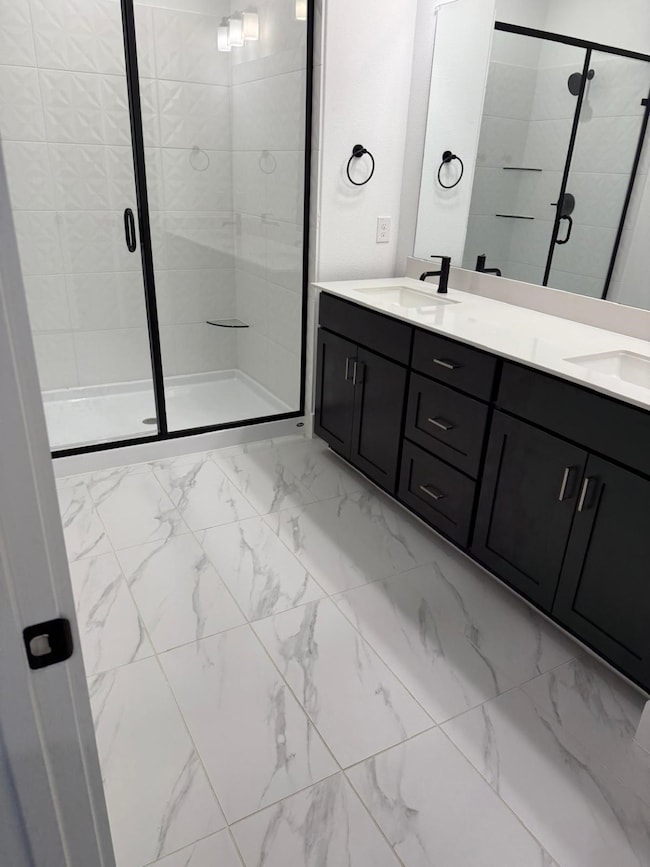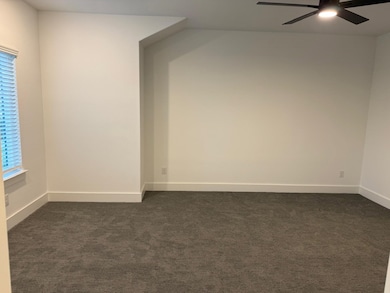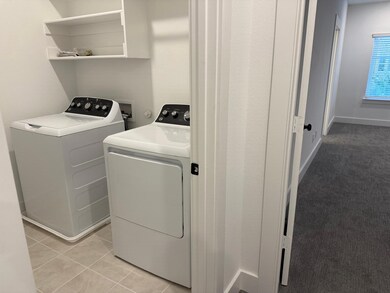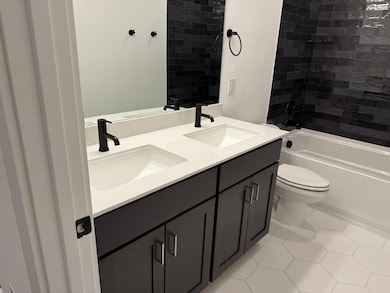4716 Smokey Quartz Ln Arlington, TX 76005
Viridian NeighborhoodHighlights
- Fitness Center
- Fishing
- Community Lake
- Viridian Elementary School Rated A+
- Open Floorplan
- 5-minute walk to Amphitheater Park
About This Home
MOVE-IN READY The Natalie Floor Plan by Cadence Homes. WASHER, DRYER and REFRIGERATOR stay with Home.
1,843 Sq. Ft with 3 Bed, 2.5 Bath and 2-Car Garage .
Welcome to the Beautiful Townhome, where spacious elegance meets smart design. This beautifully crafted home offers 1,843 square feet of open, light-filled living space, thoughtfully designed to support your lifestyle today and tomorrow.
Key Features:
Open-Concept First Floor – Seamless flow between the living, dining, and kitchen areas, ideal for entertaining or relaxing at home.
Stylish U-Shaped Kitchen – Includes a walk-in pantry, abundant counter space, and modern finishes for the home chef.
3 Spacious Bedrooms – Plenty of room for family, guests, or a home office.
2.5 Baths – Including a convenient powder room on the main floor.
Flexible Loft Space – Perfect as a second living area, media room, or playroom.
Upstairs Laundry Room – Makes chores a breeze.
Rear-Entry 2-Car Garage – Private and practical, with a handy owner’s entry and coat closet.
Whether you’re hosting friends or enjoying a quiet night in, delivers comfort, functionality, and modern style in every square foot.
Listing Agent
Sun Star Realty Brokerage Phone: 862-485-3949 License #0778847 Listed on: 07/22/2025
Townhouse Details
Home Type
- Townhome
Est. Annual Taxes
- $1,589
Year Built
- Built in 2024
Lot Details
- 2,309 Sq Ft Lot
Parking
- 2 Car Attached Garage
- Converted Garage
Home Design
- Brick Exterior Construction
- Slab Foundation
- Composition Roof
Interior Spaces
- 1,843 Sq Ft Home
- 2-Story Property
- Open Floorplan
- Vaulted Ceiling
- Ceiling Fan
- Loft
Kitchen
- Gas Range
- Microwave
- Dishwasher
- Disposal
Flooring
- Carpet
- Ceramic Tile
- Luxury Vinyl Plank Tile
Bedrooms and Bathrooms
- 3 Bedrooms
- Walk-In Closet
Laundry
- Dryer
- Washer
Outdoor Features
- Covered patio or porch
- Rain Gutters
Schools
- Viridian Elementary School
- Trinity High School
Utilities
- Central Air
- Vented Exhaust Fan
- Tankless Water Heater
- High Speed Internet
- Cable TV Available
Listing and Financial Details
- Residential Lease
- Property Available on 7/23/25
- Tenant pays for all utilities, pest control, repairs
- 12 Month Lease Term
- Assessor Parcel Number 42805218
Community Details
Overview
- Ccmc Vra Association
- Viridian Village Subdivision
- Community Lake
Recreation
- Tennis Courts
- Fitness Center
- Community Pool
- Fishing
- Park
Pet Policy
- Pet Size Limit
- Pet Deposit $350
- 2 Pets Allowed
- Dogs and Cats Allowed
- Breed Restrictions
Map
Source: North Texas Real Estate Information Systems (NTREIS)
MLS Number: 21008380
APN: 42805218
- 4611 Smokey Quartz Ln
- 1440 Silver Marten Trail
- 4743 Smokey Quartz Ln
- 1425 Eden Valleywood Way
- 4718 Misty Rose Way
- 1507 Rose Willow Way
- 4800 Ashland Slate Ln
- 1409 Silver Marten Trail
- 4507 Smokey Quartz Ln
- 4507 Evening Elm Ct
- 4402 Cypress Thorn Dr
- 1431 Cypress Thorn Dr
- 1429 Cypress Thorn Dr
- 1420 White Squall Trail
- 1510 White Squall Trail
- 1401 Birds Fort Trail
- 4505 Cypress Thorn Dr
- 4302 Meadow Hawk Dr
- 1806 Birds Fort Trail
- 4326 Maple Bloom Dr
- 4604 Java Grove Ln
- 4502 Smokey Quartz Ln
- 1607 Birds Fort Trail
- 4428 Meadow Hawk Dr
- 1803 Sable Bay Ln
- 1407 Lone Eagle Way
- 1127 Ivy Charm Way
- 4011 Shady Forge Trail
- 726 Lacewing Dr
- 715 Lacewing Dr
- 4851 Cypress Thorn Dr
- 4126 Cascade Sky Dr
- 4237 Cascade Sky Dr
- 4215 Snow Goose Trail
- 4265 Snow Goose Trail
- 3634 Crowberry Way
- 4151 Viridian Village Dr
- 828 Feather Thorn Dr
- 3720 Post Oak Blvd
- 3700 Post Oak Blvd
