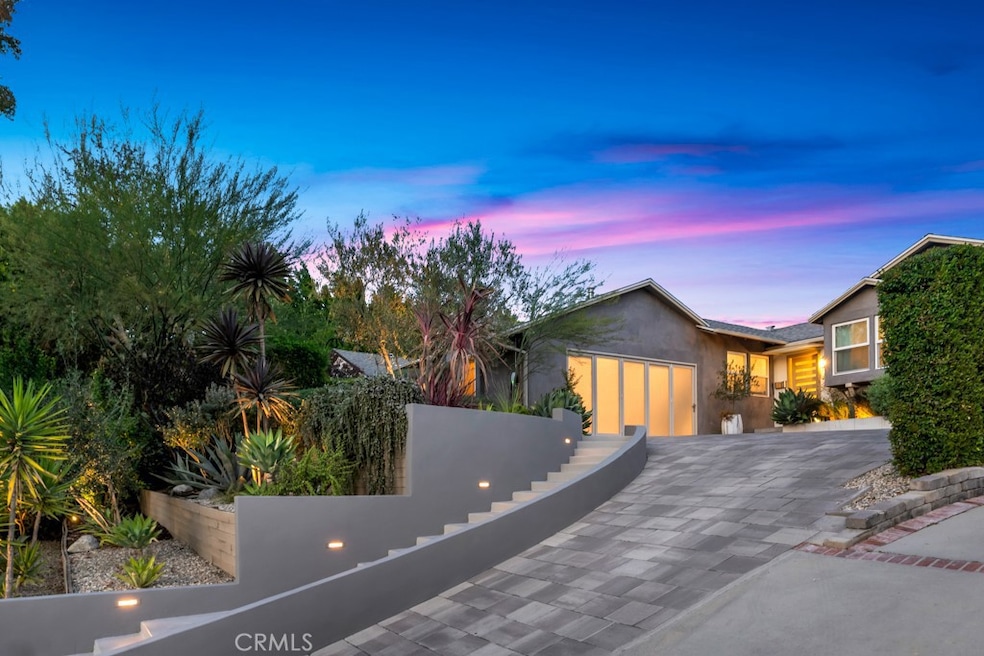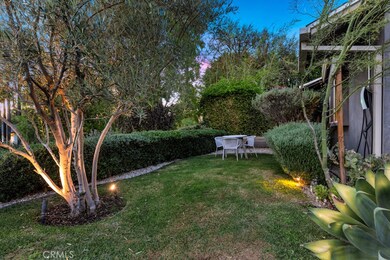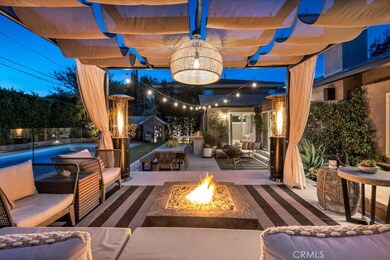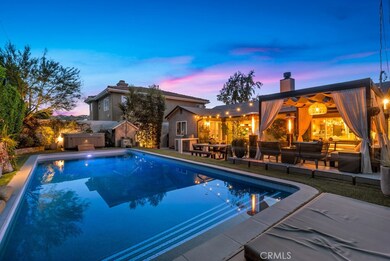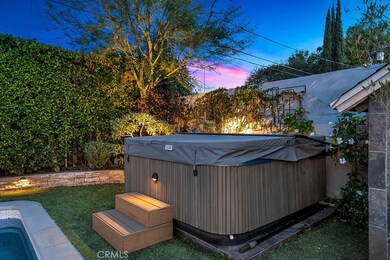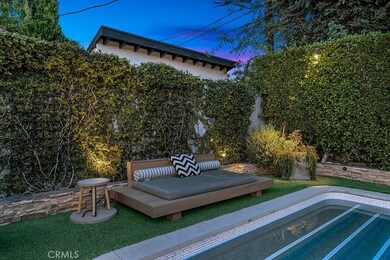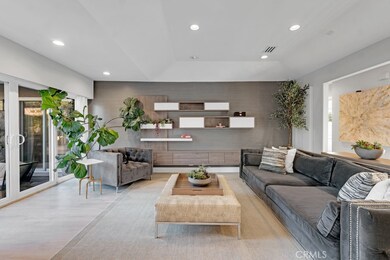4716 Tyrone Ave Sherman Oaks, CA 91423
Highlights
- Private Pool
- Fireplace in Bathroom
- Private Yard
- Chandler Elementary Rated A-
- Valley View
- No HOA
About This Home
Welcome to this beautifully reimagined Sherman Oaks residence, where modern design meets resort-style living! Every inch of this home has been thoughtfully upgraded inside and out, blending luxury finishes with functional comfort and effortless indoor-outdoor flow. Step inside to discover smooth walls and ceilings, custom-built cabinetry, and an inviting open layout filled with natural light. The stylish European-inspired kitchen features sleek Caesar stone countertops, custom cabinetry, double ovens, and premium stainless appliances—perfect for the home chef. The converted garage adds approximately 400 sq. ft. of finished living space, ideal for a family room, gym, or studio, while the finished attic with built-in stairs provides additional versatile space. The primary suite offers a custom-built walk-in closet with elegant cabinetry and media storage. Bathrooms and laundry have been tastefully updated, and thoughtful details throughout include new HVAC and A/C, a new water heater, upgraded insulation for energy efficiency, and a security system with hardwired cameras. Outside, your private oasis awaits and is ready for entertaining! Enjoy a fully renovated backyard featuring a new PebbleTec pool regraded to 5’ depth, above-ground jacuzzi, and a custom cabana with chandelier lighting and fire pit—perfect for entertaining or relaxing under the stars. A built-in BBQ, outdoor bar with sink, and new surround sound system extend your living space outdoors. The yard also includes a new irrigation system, pavers, lighting, and raised stucco privacy walls for added seclusion.Additional highlights include new dual-pane windows and doors, smooth stucco exterior, Catalina stackable sliders for seamless indoor-outdoor flow, and refreshed curb appeal with new landscaping and hardscape. This turnkey home embodies the best of California living—modern comfort, timeless design, and a true entertainer’s backyard in a highly desirable Sherman Oaks neighborhood close to top schools, dining, and shopping.
Listing Agent
Keller Williams Luxury Brokerage Phone: 818-634-8136 License #01455009 Listed on: 11/13/2025

Home Details
Home Type
- Single Family
Est. Annual Taxes
- $8,960
Year Built
- Built in 1951
Lot Details
- 7,510 Sq Ft Lot
- Front and Back Yard Sprinklers
- Private Yard
Property Views
- Valley
- Neighborhood
Home Design
- Entry on the 1st floor
Interior Spaces
- 1,551 Sq Ft Home
- 1-Story Property
- Furniture Can Be Negotiated
- Family Room with Fireplace
- Dining Room with Fireplace
- Laundry Room
Kitchen
- Double Oven
- Fireplace in Kitchen
Bedrooms and Bathrooms
- 3 Main Level Bedrooms
- 2 Full Bathrooms
- Fireplace in Bathroom
- Soaking Tub
Additional Features
- Private Pool
- Central Heating and Cooling System
Listing and Financial Details
- Security Deposit $13,500
- Rent includes gardener, pool
- 12-Month Minimum Lease Term
- Available 12/15/25
- Tax Lot 33
- Tax Tract Number 16532
- Assessor Parcel Number 2248028033
Community Details
Overview
- No Home Owners Association
- Valley
Pet Policy
- Pet Deposit $50
Map
Source: California Regional Multiple Listing Service (CRMLS)
MLS Number: SR25260016
APN: 2248-028-033
- 4719 Tyrone Ave
- 4824 Calhoun Ave
- 4846 Katherine Ave
- 4526 Katherine Ave
- 4520 Tyrone Ave
- 4532 Calhoun Ave
- 4617 Tilden Ave
- 4915 Tyrone Ave Unit 102
- 4542 Stansbury Ave
- 4827 Tilden Ave
- 4500 Calhoun Ave
- 4447 Calhoun Ave
- 4437 Calhoun Ave
- 14414 Addison St Unit 18
- 14414 Addison St Unit 24
- 4511 Murietta Ave Unit 8
- 4533 Vista Del Monte Ave Unit 102
- 14151 Moorpark St
- 14000 Morrison St
- 4487 Colbath Ave Unit 207
- 4806 Sylmar Ave Unit PH2
- 14150 Riverside Dr
- 4532 Katherine Ave
- 4620 Tilden Ave
- 14419 Riverside Dr Unit 202
- 4520 Tyrone Ave
- 4540 Sylmar Ave
- 14355 Huston St
- 14355 Huston St Unit FL1-ID487
- 4851 Hazeltine Ave Unit FL2-ID462
- 14320 Addison St
- 4632 Vista Del Monte Ave Unit 304
- 4632-4646 Vista Del Monte Ave
- 4920 Van Nuys Blvd Unit FL2-ID455
- 4612 Vista Del Monte Ave Unit 6
- 14400 Addison St
- 4916 Hazeltine Ave Unit 4
- 14024 Peach Grove St
- 14301 Addison St
- 14403 Addison St
