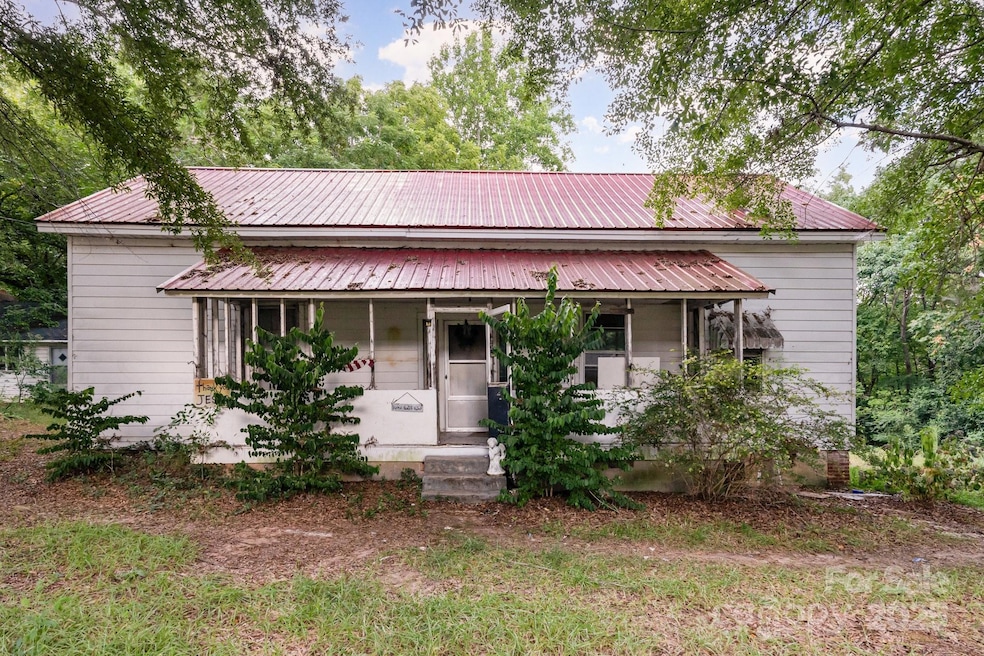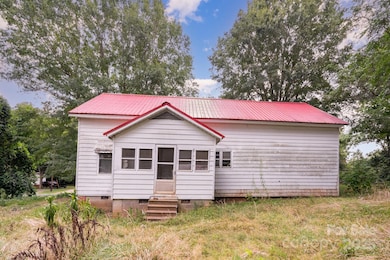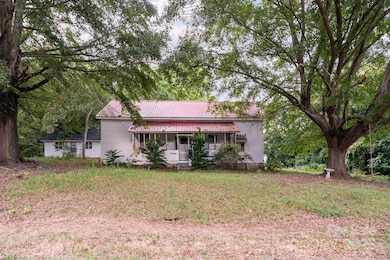4716 Walnut St Hickory Grove, SC 29717
Estimated payment $994/month
Highlights
- No HOA
- Fireplace
- 1-Story Property
About This Home
Nestled on a spacious 3-acre lot, this inviting 2-bedroom, 1-bath home offers rural serenity with untapped potential. Step inside and discover original hardwood flooring that reflects authentic charm—though it does invite your personal touch for updates. The water heater, installed just one year ago, delivers modern efficiency. The open kitchen layout is a blank canvas, ready for stylish upgrades or renovation to increase rental or resale value.
Listing Agent
Mark Spain Real Estate Brokerage Email: ericastrong@markspain.com License #246823 Listed on: 07/29/2025

Home Details
Home Type
- Single Family
Est. Annual Taxes
- $3,411
Year Built
- Built in 1955
Parking
- Driveway
Home Design
- Metal Roof
Interior Spaces
- 1,281 Sq Ft Home
- 1-Story Property
- Fireplace
- Crawl Space
Kitchen
- Electric Range
- Dishwasher
Bedrooms and Bathrooms
- 2 Main Level Bedrooms
- 1 Full Bathroom
Schools
- Hickory Grove-Sharon Elementary School
- York Middle School
- York Comprehensive High School
Additional Features
- Property is zoned R016
- Septic Tank
Community Details
- No Home Owners Association
Listing and Financial Details
- Assessor Parcel Number 030-01-08-022
Map
Home Values in the Area
Average Home Value in this Area
Tax History
| Year | Tax Paid | Tax Assessment Tax Assessment Total Assessment is a certain percentage of the fair market value that is determined by local assessors to be the total taxable value of land and additions on the property. | Land | Improvement |
|---|---|---|---|---|
| 2024 | $3,411 | $7,456 | $2,376 | $5,080 |
| 2023 | $109 | $1,360 | $960 | $400 |
| 2022 | $105 | $1,360 | $960 | $400 |
| 2021 | -- | $1,360 | $960 | $400 |
| 2020 | $102 | $1,360 | $0 | $0 |
| 2019 | $776 | $1,360 | $0 | $0 |
| 2018 | $0 | $1,280 | $0 | $0 |
| 2017 | $790 | $1,920 | $0 | $0 |
| 2016 | $776 | $1,920 | $0 | $0 |
| 2014 | $1,474 | $1,920 | $1,440 | $480 |
| 2013 | $1,474 | $1,920 | $1,440 | $480 |
Property History
| Date | Event | Price | List to Sale | Price per Sq Ft | Prior Sale |
|---|---|---|---|---|---|
| 11/01/2025 11/01/25 | For Sale | $135,000 | 0.0% | $105 / Sq Ft | |
| 10/31/2025 10/31/25 | Off Market | $135,000 | -- | -- | |
| 10/01/2025 10/01/25 | Price Changed | $135,000 | -10.0% | $105 / Sq Ft | |
| 08/29/2025 08/29/25 | Price Changed | $150,000 | -21.1% | $117 / Sq Ft | |
| 08/08/2025 08/08/25 | Price Changed | $190,000 | -5.0% | $148 / Sq Ft | |
| 07/29/2025 07/29/25 | For Sale | $200,000 | +53.8% | $156 / Sq Ft | |
| 05/18/2023 05/18/23 | Sold | $130,000 | -3.7% | $104 / Sq Ft | View Prior Sale |
| 03/21/2023 03/21/23 | For Sale | $135,000 | -- | $108 / Sq Ft |
Purchase History
| Date | Type | Sale Price | Title Company |
|---|---|---|---|
| Deed | $130,000 | None Listed On Document | |
| Deed Of Distribution | -- | None Listed On Document | |
| Deed | $33,700 | -- | |
| Deed Of Distribution | -- | -- |
Mortgage History
| Date | Status | Loan Amount | Loan Type |
|---|---|---|---|
| Open | $126,100 | New Conventional |
Source: Canopy MLS (Canopy Realtor® Association)
MLS Number: 4286566
APN: 0300108022
- 0 Peachtree St
- 4030 Peachtree St
- 1111 Church St
- 13562 Smithford Rd
- 2025 Kisatchie Dr
- 5763 S Carolina 97
- 2740 Irene Bridge Hwy
- 1224 Martin Rd
- 1220 Martin Rd
- TBD Tanners Rd
- 1016 Mcgill Rd
- 3225 Sawmill Rd
- 3330 Clinzo Feemster Rd
- 13584 Smith Ford Rd
- 0 Mcgill Rd
- 2880 Legion Rd
- 0 S-23 Hwy Unit 597416
- 1342 Mcknight Rd
- S-23 Highway
- 3808 Woodlawn Acres None
- 203 W Liberty St Unit 1W
- 165 Canoga Ave
- 228 Sheffield Dr
- 467 Switch St
- 140 W Mountain St Unit 200
- 305 River Dr
- 266 Goldmine Springs Rd
- 708 Victory Gallop Ave
- 113 Keeter St
- 201 Chandler Dr Unit 1B
- 201 Chandler Dr Unit 32C
- 201 Chandler Dr Unit 32A
- 201 Chandler Dr Unit 32D
- 201 Chandler Dr Unit 16C
- 201 Chandler Dr Unit 15A
- 201 Chandler Dr Unit 24A
- 201 Chandler Dr Unit 33C
- 201 Chandler Dr Unit 18C
- 201 Chandler Dr Unit D
- 201 Chandler Dr Unit 22A


