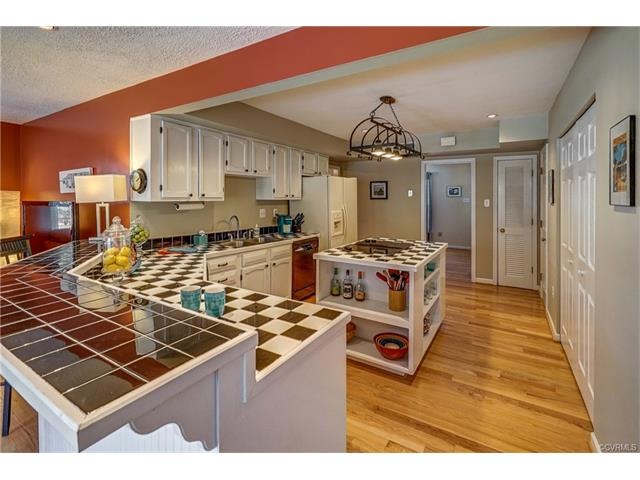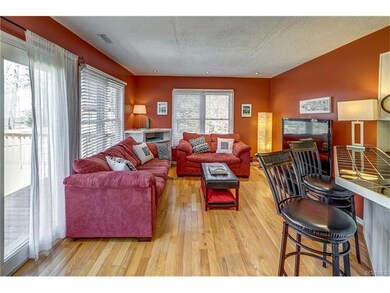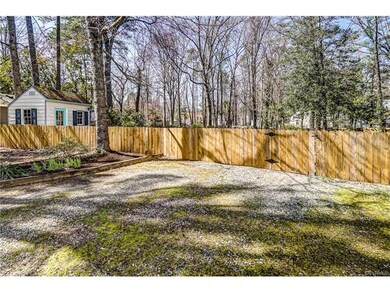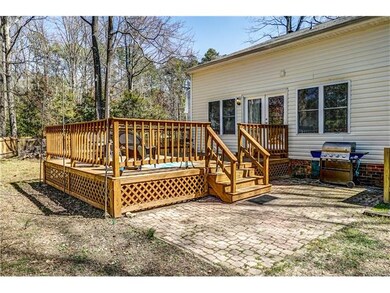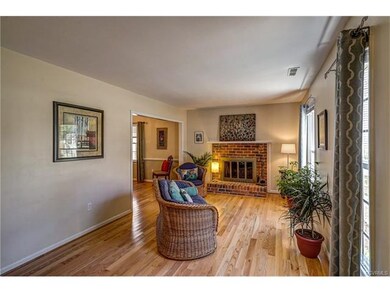
4717 Archduke Ct Glen Allen, VA 23060
Echo Lake NeighborhoodHighlights
- Outdoor Pool
- Colonial Architecture
- Wooded Lot
- Glen Allen High School Rated A
- Deck
- Wood Flooring
About This Home
As of May 2017Beautiful home in the Dunncroft neighborhood of Glen Allen. Echo Lake Elementary, Hungary Creek Middle, and Glen Allen High schools. Best price in the West end. Affordable home with 3 brs., LR, FR, DR, K. Brand new roof, facia boards and soffits just installed. Huge deck and private fenced rear yard for entertaining. French doors open to the deck from the family room. Storage shed (conveys as is). Open floor plan- kitchen flows into family room. Hardwood floors, woodburning fireplace. Formal dining room. All appliances convey. Tastefully decorated. Cul de sac for bikes. Walkable neighborhood. Nearby community pool. 5 -8 mins from Short pump. Great yard. Hurry - this gem won’t last!
Last Agent to Sell the Property
Long & Foster REALTORS License #0225069701 Listed on: 03/24/2017

Last Buyer's Agent
Veronica Boyd
Coldwell Banker Avenues License #0225224529
Home Details
Home Type
- Single Family
Est. Annual Taxes
- $1,790
Year Built
- Built in 1980
Lot Details
- 0.34 Acre Lot
- Wood Fence
- Back Yard Fenced
- Level Lot
- Wooded Lot
- Zoning described as R4
Home Design
- Colonial Architecture
- Brick Exterior Construction
- Frame Construction
- Composition Roof
- Asphalt Roof
- Vinyl Siding
Interior Spaces
- 1,625 Sq Ft Home
- 2-Story Property
- Wood Burning Fireplace
- Fireplace Features Masonry
- Thermal Windows
- French Doors
- Insulated Doors
- Separate Formal Living Room
- Crawl Space
Kitchen
- Breakfast Area or Nook
- Eat-In Kitchen
- Induction Cooktop
- Dishwasher
- Kitchen Island
- Tile Countertops
Flooring
- Wood
- Partially Carpeted
Bedrooms and Bathrooms
- 3 Bedrooms
- Walk-In Closet
Laundry
- Dryer
- Washer
Parking
- No Garage
- Oversized Parking
- Off-Street Parking
Outdoor Features
- Outdoor Pool
- Deck
- Shed
- Rear Porch
Schools
- Echo Lake Elementary School
- Hungary Creek Middle School
- Glen Allen High School
Utilities
- Cooling Available
- Heat Pump System
- Water Heater
Listing and Financial Details
- Tax Lot 9
- Assessor Parcel Number 761-763-3805
Community Details
Overview
- Dunncroft Subdivision
Recreation
- Community Pool
Ownership History
Purchase Details
Home Financials for this Owner
Home Financials are based on the most recent Mortgage that was taken out on this home.Purchase Details
Home Financials for this Owner
Home Financials are based on the most recent Mortgage that was taken out on this home.Purchase Details
Home Financials for this Owner
Home Financials are based on the most recent Mortgage that was taken out on this home.Purchase Details
Similar Homes in the area
Home Values in the Area
Average Home Value in this Area
Purchase History
| Date | Type | Sale Price | Title Company |
|---|---|---|---|
| Warranty Deed | $240,000 | Attorney | |
| Warranty Deed | $196,000 | -- | |
| Warranty Deed | $190,000 | -- | |
| Warranty Deed | $135,500 | -- |
Mortgage History
| Date | Status | Loan Amount | Loan Type |
|---|---|---|---|
| Open | $221,000 | Stand Alone Refi Refinance Of Original Loan | |
| Closed | $235,653 | FHA | |
| Previous Owner | $6,860 | Stand Alone Second | |
| Previous Owner | $192,449 | FHA | |
| Previous Owner | $198,000 | New Conventional |
Property History
| Date | Event | Price | Change | Sq Ft Price |
|---|---|---|---|---|
| 05/15/2017 05/15/17 | Sold | $240,000 | 0.0% | $148 / Sq Ft |
| 04/17/2017 04/17/17 | Price Changed | $240,000 | +2.1% | $148 / Sq Ft |
| 04/10/2017 04/10/17 | Pending | -- | -- | -- |
| 04/10/2017 04/10/17 | For Sale | $235,000 | 0.0% | $145 / Sq Ft |
| 03/24/2017 03/24/17 | Pending | -- | -- | -- |
| 03/24/2017 03/24/17 | For Sale | $235,000 | +19.9% | $145 / Sq Ft |
| 06/29/2012 06/29/12 | Sold | $196,000 | +3.7% | $121 / Sq Ft |
| 06/02/2012 06/02/12 | Pending | -- | -- | -- |
| 05/29/2012 05/29/12 | For Sale | $189,000 | -- | $116 / Sq Ft |
Tax History Compared to Growth
Tax History
| Year | Tax Paid | Tax Assessment Tax Assessment Total Assessment is a certain percentage of the fair market value that is determined by local assessors to be the total taxable value of land and additions on the property. | Land | Improvement |
|---|---|---|---|---|
| 2025 | $2,761 | $309,700 | $87,000 | $222,700 |
| 2024 | $2,761 | $299,800 | $83,000 | $216,800 |
| 2023 | $2,548 | $299,800 | $83,000 | $216,800 |
| 2022 | $2,250 | $264,700 | $70,000 | $194,700 |
| 2021 | $2,122 | $239,600 | $55,000 | $184,600 |
| 2020 | $2,085 | $239,600 | $55,000 | $184,600 |
| 2019 | $1,997 | $229,500 | $55,000 | $174,500 |
| 2018 | $1,928 | $221,600 | $50,000 | $171,600 |
| 2017 | $1,790 | $205,800 | $50,000 | $155,800 |
| 2016 | $1,790 | $205,800 | $50,000 | $155,800 |
| 2015 | $1,715 | $197,100 | $50,000 | $147,100 |
| 2014 | $1,715 | $197,100 | $50,000 | $147,100 |
Agents Affiliated with this Home
-

Seller's Agent in 2017
Wanda Fears
Long & Foster
(804) 909-2777
24 Total Sales
-
V
Buyer's Agent in 2017
Veronica Boyd
Coldwell Banker Avenues
-
K
Seller's Agent in 2012
Ken Edwards
Coach House Realty LLC
Map
Source: Central Virginia Regional MLS
MLS Number: 1709683
APN: 761-763-3805
- 8759 Brays Fork Dr
- 4605 Kingsrow Ct
- 4805 Candlelight Place
- 4614 River Mill Ct
- 3401 Coles Point Way Unit A
- 10232 Locklies Dr
- 5027 Lewisetta Dr
- 9813 Wares Wharf Cir
- 4305 Gladewater Rd
- 4205 W End Dr
- 4120 Coles Point Way
- 4205 Donaldwood Dr
- 3406 Lanceor Dr
- 4106 W End Dr
- 8048 Lake Laurel Ln Unit B
- 8040 Lake Laurel Ln Unit B
- 8041 Lake Laurel Ln Unit B
- Picasso Plan at Laurel Oaks Condos
- Matisse Plan at Laurel Oaks Condos
- 8001 Lake Laurel Ln Unit B
