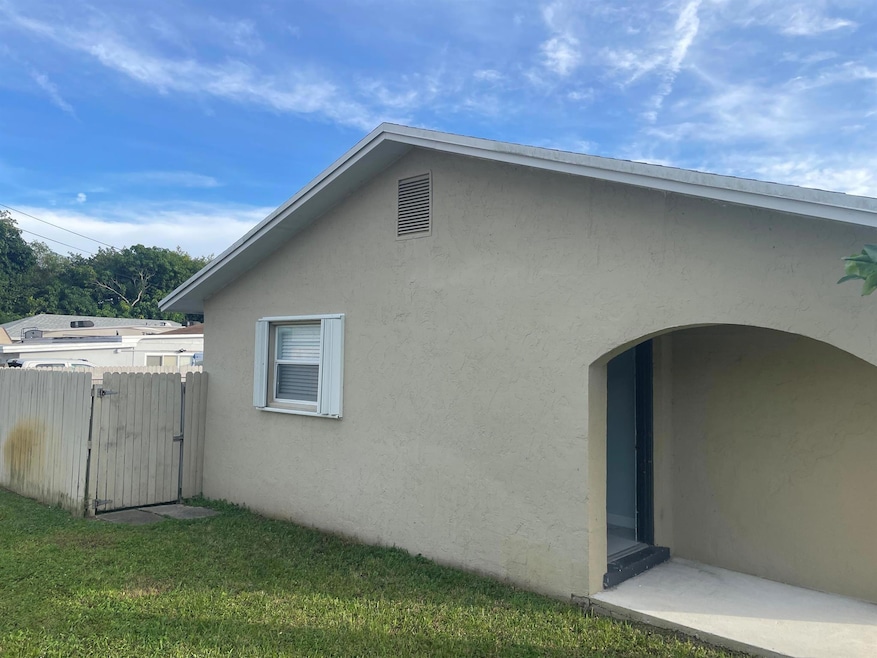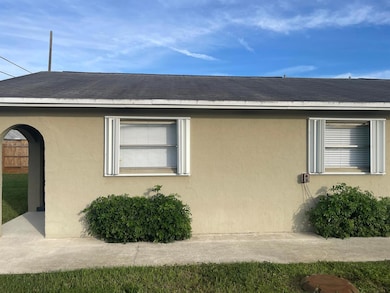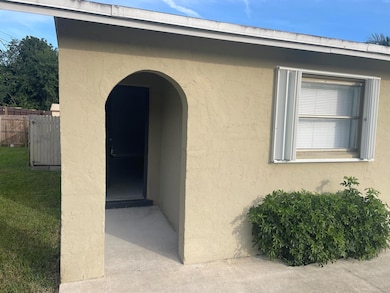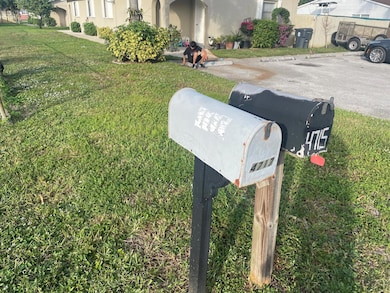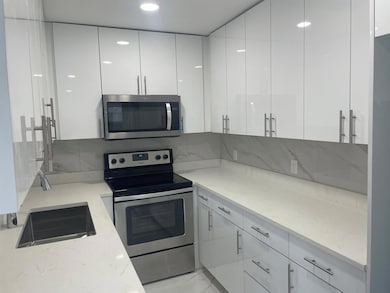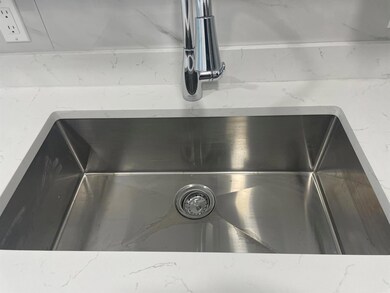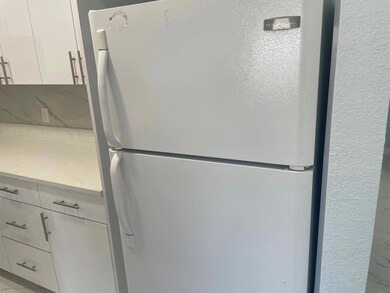4717 Carver St Unit 2 Greenacres, FL 33463
Lake Worth Corridor Neighborhood
2
Beds
1
Bath
1,040
Sq Ft
1974
Built
Highlights
- Separate Shower in Primary Bathroom
- Ceramic Tile Flooring
- Central Heating and Cooling System
- Patio
About This Home
Updated 2/1 with tile floors throughout. Unit has private fenced patio. See pictures of modern bath and kitchen. Laundry room located just outside sliding doors. Parking out front apartment is in rear.
Listing Agent
Illustrated Properties LLC Brokerage Phone: 561-309-2646 License #645689 Listed on: 11/12/2025

Condo Details
Home Type
- Condominium
Est. Annual Taxes
- $12,450
Year Built
- Built in 1974
Home Design
- Entry on the 1st floor
Interior Spaces
- 1,040 Sq Ft Home
- 1-Story Property
- Ceramic Tile Flooring
Bedrooms and Bathrooms
- 2 Bedrooms
- 1 Full Bathroom
- Separate Shower in Primary Bathroom
Outdoor Features
- Patio
Utilities
- Central Heating and Cooling System
- Electric Water Heater
Community Details
- 2 Units
- Kenwood Subdivision
Listing and Financial Details
- Property Available on 12/1/25
- Assessor Parcel Number 00424424100009470
Map
Source: BeachesMLS
MLS Number: R11140388
APN: 00-42-44-24-10-000-9470
Nearby Homes
- 4740 10th Ave N
- 00 Cambridge St
- 4869 Dillon St
- 4864 Dillon St
- 4829 Dillon St
- 4700 Todd St
- 4865 Dillon St
- 4585 Boatman St
- Topaz Plan at Ashwood Cove
- Jade Plan at Ashwood Cove
- Opal Plan at Ashwood Cove
- 4656 Boatman St
- 4829 Dillion St
- 4833 Dillion St
- 4837 Dillion St
- 4845 Dillion St
- 4849 Dillion St
- 4857 Dillion St
- 4865 Dillion St
- 2950 Ashley Dr E Unit E
- 4695 Cambridge St
- 4599 Pruden Blvd
- 4942 Dillon St
- 4372 Boatman St
- 4429 Boatman St Unit 4427
- 4334 Cambridge St
- 3750-3785 Mil Race Ct
- 3559 Almar Rd
- 4329 Coquina Winds Way
- 3594 Almar Rd Unit 3
- 4605 Georgia Pines Dr
- 721 Greene Ave Unit 3
- 3661 Laurette Ln
- 2930 Crosley Dr E Unit C
- 313 Swain Blvd
- 2765 Ashley Dr W
- 3871 Patio Ct Unit 2
- 2894 Crosley Dr E Unit J
- 2675 Lakehaven Rd Unit 2675
- 2804 Crosley Dr E Unit F
