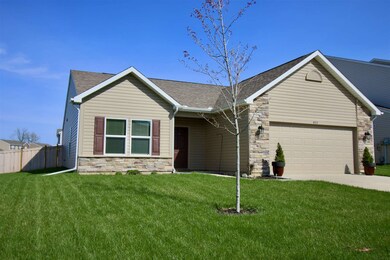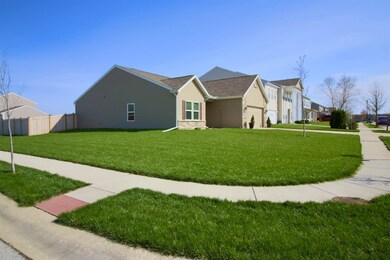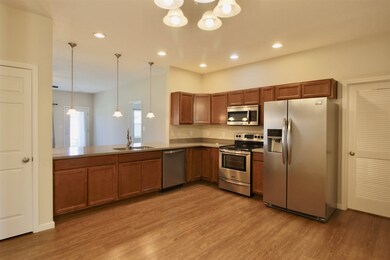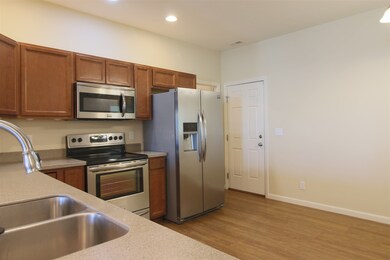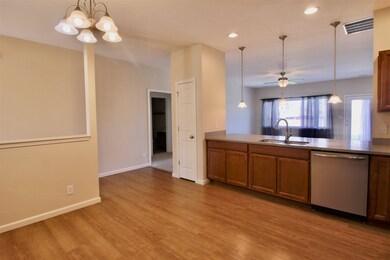
4717 Demeree Way West Lafayette, IN 47906
Highlights
- Primary Bedroom Suite
- Open Floorplan
- Backs to Open Ground
- William Henry Harrison High School Rated A
- Ranch Style House
- Corner Lot
About This Home
As of March 2025Welcome to 4717 Demeree Way! If you are looking for a "like" new home, this is it! This home features 3 Bedrooms, 2 full Baths, and a Den. The kitchen features stainless steel appliances and solid surface countertops. The 9ft ceilings and open floor plan make this home feel open and spacious. The fenced bakyard is the perfect space to entertain. This home sits on a corner lot and is move in ready! Don't miss this home in Winding Ridge!
Last Agent to Sell the Property
Joshua Dahlenburg
F.C. Tucker/Shook Listed on: 04/17/2020

Home Details
Home Type
- Single Family
Est. Annual Taxes
- $1,622
Year Built
- Built in 2016
Lot Details
- 10,019 Sq Ft Lot
- Lot Dimensions are 75x135
- Backs to Open Ground
- Privacy Fence
- Wood Fence
- Corner Lot
- Level Lot
HOA Fees
- $21 Monthly HOA Fees
Parking
- 2 Car Attached Garage
- Garage Door Opener
- Driveway
Home Design
- Ranch Style House
- Brick Exterior Construction
- Slab Foundation
- Shingle Roof
- Stone Exterior Construction
- Vinyl Construction Material
Interior Spaces
- 1,694 Sq Ft Home
- Open Floorplan
- Ceiling height of 9 feet or more
- Ceiling Fan
- Entrance Foyer
- Fire and Smoke Detector
Kitchen
- Electric Oven or Range
- Solid Surface Countertops
- Disposal
Flooring
- Carpet
- Vinyl
Bedrooms and Bathrooms
- 3 Bedrooms
- Primary Bedroom Suite
- Split Bedroom Floorplan
- Walk-In Closet
- 2 Full Bathrooms
- Double Vanity
- Bathtub with Shower
- Separate Shower
Laundry
- Laundry on main level
- Electric Dryer Hookup
Schools
- Battle Ground Elementary And Middle School
- William Henry Harrison High School
Utilities
- Forced Air Heating and Cooling System
- High-Efficiency Furnace
- Heating System Uses Gas
Additional Features
- Energy-Efficient HVAC
- Suburban Location
Community Details
- Winding Ridge Subdivision
Listing and Financial Details
- Assessor Parcel Number 79-03-32-176-003.000-039
Ownership History
Purchase Details
Home Financials for this Owner
Home Financials are based on the most recent Mortgage that was taken out on this home.Purchase Details
Home Financials for this Owner
Home Financials are based on the most recent Mortgage that was taken out on this home.Purchase Details
Home Financials for this Owner
Home Financials are based on the most recent Mortgage that was taken out on this home.Purchase Details
Home Financials for this Owner
Home Financials are based on the most recent Mortgage that was taken out on this home.Purchase Details
Home Financials for this Owner
Home Financials are based on the most recent Mortgage that was taken out on this home.Purchase Details
Home Financials for this Owner
Home Financials are based on the most recent Mortgage that was taken out on this home.Purchase Details
Similar Homes in West Lafayette, IN
Home Values in the Area
Average Home Value in this Area
Purchase History
| Date | Type | Sale Price | Title Company |
|---|---|---|---|
| Warranty Deed | -- | Bcks Title Company, Llc | |
| Warranty Deed | $316,000 | Bcks Title Company Llc | |
| Warranty Deed | -- | None Listed On Document | |
| Warranty Deed | -- | None Available | |
| Deed | -- | -- | |
| Warranty Deed | -- | None Available | |
| Limited Warranty Deed | -- | None Available |
Mortgage History
| Date | Status | Loan Amount | Loan Type |
|---|---|---|---|
| Open | $83,000 | New Conventional | |
| Previous Owner | $252,800 | New Conventional | |
| Previous Owner | $199,500 | New Conventional | |
| Previous Owner | $208,180 | VA | |
| Previous Owner | $145,520 | New Conventional | |
| Previous Owner | $1,800,000 | Credit Line Revolving |
Property History
| Date | Event | Price | Change | Sq Ft Price |
|---|---|---|---|---|
| 03/14/2025 03/14/25 | Sold | $323,000 | -0.6% | $190 / Sq Ft |
| 03/12/2025 03/12/25 | Pending | -- | -- | -- |
| 02/19/2025 02/19/25 | For Sale | $324,900 | 0.0% | $192 / Sq Ft |
| 02/18/2025 02/18/25 | Pending | -- | -- | -- |
| 01/21/2025 01/21/25 | For Sale | $324,900 | +2.8% | $192 / Sq Ft |
| 09/20/2024 09/20/24 | Sold | $316,000 | -0.9% | $186 / Sq Ft |
| 09/04/2024 09/04/24 | Pending | -- | -- | -- |
| 08/06/2024 08/06/24 | For Sale | $319,000 | +12.3% | $188 / Sq Ft |
| 06/15/2022 06/15/22 | Sold | $284,000 | +1.4% | $167 / Sq Ft |
| 04/28/2022 04/28/22 | For Sale | $279,999 | +37.6% | $165 / Sq Ft |
| 06/02/2020 06/02/20 | Sold | $203,500 | -3.0% | $120 / Sq Ft |
| 04/24/2020 04/24/20 | Pending | -- | -- | -- |
| 04/17/2020 04/17/20 | For Sale | $209,900 | +15.4% | $124 / Sq Ft |
| 04/28/2017 04/28/17 | Sold | $181,900 | 0.0% | $107 / Sq Ft |
| 03/14/2017 03/14/17 | Pending | -- | -- | -- |
| 03/03/2017 03/03/17 | For Sale | $181,900 | -- | $107 / Sq Ft |
Tax History Compared to Growth
Tax History
| Year | Tax Paid | Tax Assessment Tax Assessment Total Assessment is a certain percentage of the fair market value that is determined by local assessors to be the total taxable value of land and additions on the property. | Land | Improvement |
|---|---|---|---|---|
| 2024 | $2,470 | $244,400 | $50,400 | $194,000 |
| 2023 | $2,470 | $252,400 | $50,400 | $202,000 |
| 2022 | $2,250 | $225,000 | $50,400 | $174,600 |
| 2021 | $2,067 | $206,700 | $50,400 | $156,300 |
| 2020 | $1,741 | $178,200 | $30,000 | $148,200 |
| 2019 | $1,622 | $170,200 | $30,000 | $140,200 |
| 2018 | $1,561 | $167,000 | $30,000 | $137,000 |
| 2017 | $910 | $112,900 | $30,000 | $82,900 |
| 2016 | $11 | $500 | $500 | $0 |
| 2014 | $11 | $500 | $500 | $0 |
| 2013 | $12 | $500 | $500 | $0 |
Agents Affiliated with this Home
-
LuAnn Parker

Seller's Agent in 2025
LuAnn Parker
Keller Williams Lafayette
(765) 490-0520
203 Total Sales
-
Cody Miller

Seller's Agent in 2022
Cody Miller
Redlow Group
(219) 816-2752
206 Total Sales
-

Seller's Agent in 2020
Joshua Dahlenburg
F.C. Tucker/Shook
(765) 427-4438
-
Chris Scheumann
C
Seller's Agent in 2017
Chris Scheumann
Timberstone Realty
(765) 412-8827
146 Total Sales
-
T
Buyer's Agent in 2017
Terri Talbott
Keller Williams Lafayette
Map
Source: Indiana Regional MLS
MLS Number: 202013417
APN: 79-03-32-176-003.000-039
- 420 Smokey Hill Rd
- 4329 Demeree Way
- 4746 Elijah St
- 372 Carlton Dr
- 442 Goose Creek Way
- 203 Gardenia Dr
- 133 Gardenia Dr
- 224 Aqueduct Cir
- 5198 Gardenia Ct
- 4343 Fossey St
- 148 Dr
- 4654 Ironstone Ln
- 4346 Blithedale Dr
- 5108 Flowermound Ct
- 146 Hayloft Dr
- 628 Boham Ct
- 330 Foal Dr
- 199 Millingden Trail
- 4909 Leicester Way
- 16 Grapevine Ct

