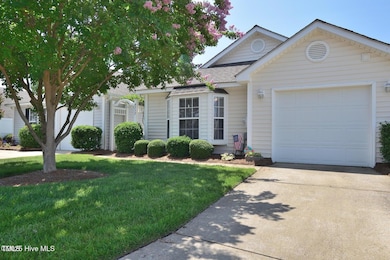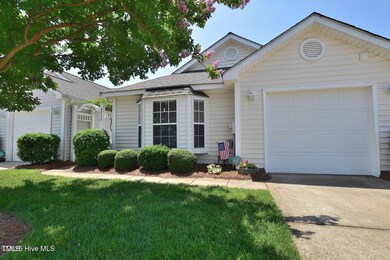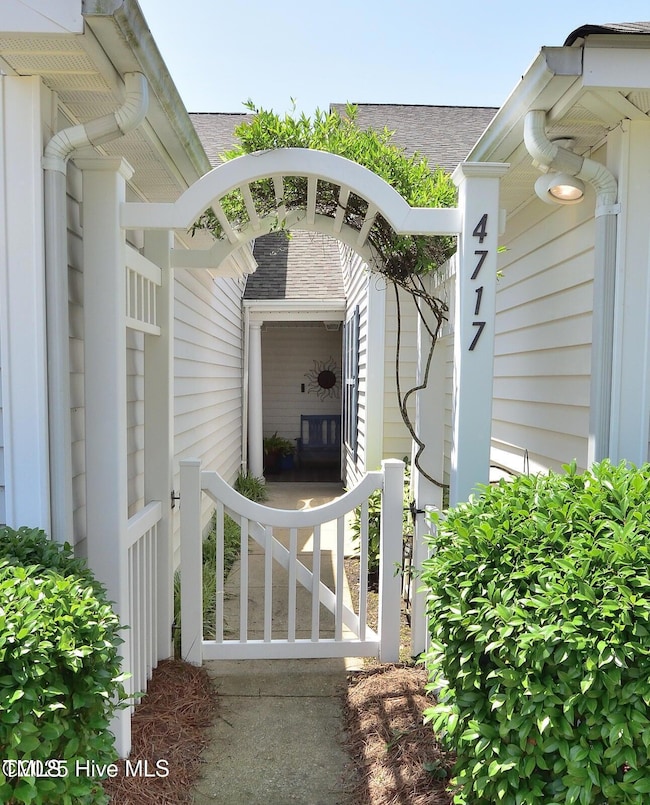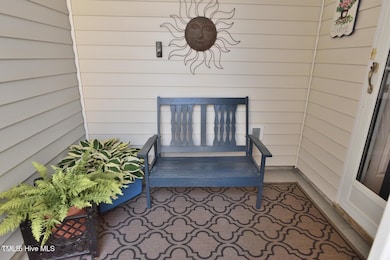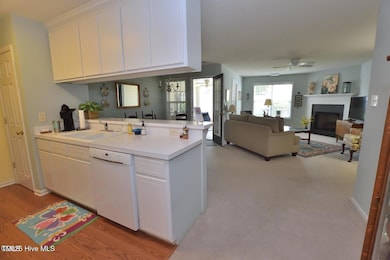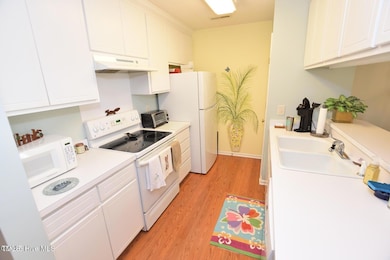
4717 Gardenia Cir Rocky Mount, NC 27804
Estimated payment $1,455/month
Highlights
- Traditional Architecture
- 1 Car Attached Garage
- Cooling Available
- Screened Porch
- Walk-In Closet
- Patio
About This Home
Welcome to The Village at Westry Crossing! This charming 3-bedroom, 2-bath townhome offers the perfect blend of comfort and convenience. Step inside to an open-concept kitchen and living area. The spacious primary suite features a garden tub and walk in closet. Enjoy mornings on the screened porch and evenings in the fenced backyard—perfect for pets or relaxing outdoors. Additional features include a laundry room, security system, and a 1-car garage. Located in a well-maintained community, this townhome has everything you need to feel right at home.
Townhouse Details
Home Type
- Townhome
Est. Annual Taxes
- $1,066
Year Built
- Built in 2005
Lot Details
- 3,920 Sq Ft Lot
- Back Yard Fenced
HOA Fees
- $120 Monthly HOA Fees
Parking
- 1 Car Attached Garage
- 1 Open Parking Space
Home Design
- Traditional Architecture
- Slab Foundation
- Shingle Roof
- Vinyl Siding
Interior Spaces
- 1,564 Sq Ft Home
- 1-Story Property
- Ceiling Fan
- Screened Porch
Kitchen
- Electric Range
- Dishwasher
Flooring
- Carpet
- Tile
Bedrooms and Bathrooms
- 3 Bedrooms
- Walk-In Closet
- 2 Full Bathrooms
- Walk-in Shower
Laundry
- Laundry Room
- Washer and Dryer
Outdoor Features
- Patio
Schools
- Benvenue Elementary School
- Nash Central Middle School
- Nash Central High School
Utilities
- Cooling Available
- Heat Pump System
Community Details
- Association fees include ground maintenance
- The Village In Westry Crossing Association
- To Be Added Subdivision
- Maintained Community
Listing and Financial Details
- Assessor Parcel Number 045645
Map
Home Values in the Area
Average Home Value in this Area
Tax History
| Year | Tax Paid | Tax Assessment Tax Assessment Total Assessment is a certain percentage of the fair market value that is determined by local assessors to be the total taxable value of land and additions on the property. | Land | Improvement |
|---|---|---|---|---|
| 2024 | $1,066 | $133,920 | $8,120 | $125,800 |
| 2023 | $897 | $133,920 | $0 | $0 |
| 2022 | $917 | $133,920 | $8,120 | $125,800 |
| 2021 | $897 | $133,920 | $8,120 | $125,800 |
| 2020 | $897 | $133,920 | $8,120 | $125,800 |
| 2019 | $897 | $133,920 | $8,120 | $125,800 |
| 2018 | $897 | $133,920 | $0 | $0 |
| 2017 | $897 | $133,920 | $0 | $0 |
| 2015 | $839 | $125,197 | $0 | $0 |
| 2014 | $726 | $125,197 | $0 | $0 |
Property History
| Date | Event | Price | Change | Sq Ft Price |
|---|---|---|---|---|
| 07/08/2025 07/08/25 | Pending | -- | -- | -- |
| 06/03/2025 06/03/25 | For Sale | $224,900 | -- | $144 / Sq Ft |
Purchase History
| Date | Type | Sale Price | Title Company |
|---|---|---|---|
| Deed | $129,000 | None Available |
Mortgage History
| Date | Status | Loan Amount | Loan Type |
|---|---|---|---|
| Open | $14,800 | Unknown | |
| Open | $118,400 | Unknown | |
| Closed | $25,000 | Credit Line Revolving | |
| Closed | $90,000 | New Conventional | |
| Closed | $90,000 | New Conventional |
Similar Homes in Rocky Mount, NC
Source: Doorify MLS
MLS Number: 10100366
APN: 3820-07-79-1957
- 4737 Gardenia Cir
- 4741 Gardenia Cir
- 4703 Gardenia Cir
- 4609 Honeysuckle Ln
- 621 Daffodil Way
- 830 S Old Carriage Rd
- 3328 Eggers Rd
- 1665 S Old Carriage Rd
- 1611 S Old Carriage Rd
- 1589 S Old Carriage Rd
- 4249 Shelly Dr Unit 4249
- 3592 Wagon Wheel Rd
- 724 Cambridge Dr
- 776 Cambridge Dr
- 54 E Maple Ct Unit 54
- 3417 Aspen Rd
- 4024 Sunset Ave
- 128 Bridgeport Ct
- 325 Old Coach Rd
- 1137 Middlecrest Dr

