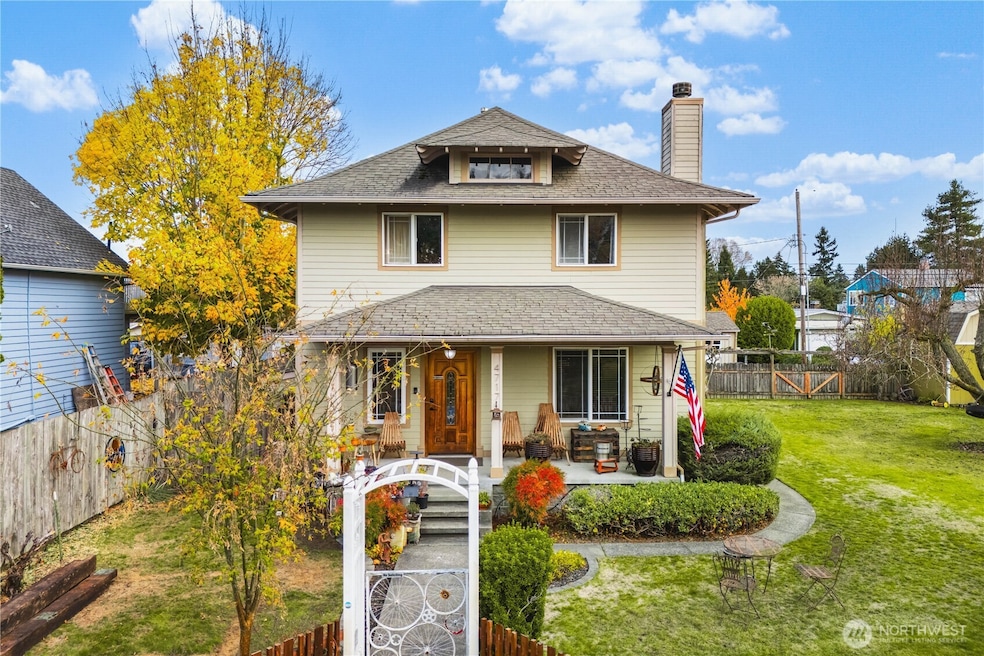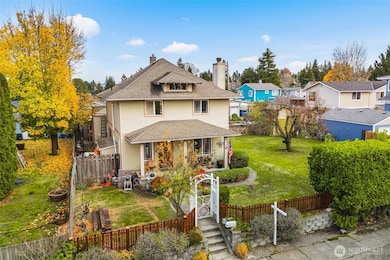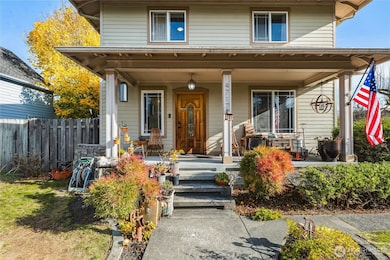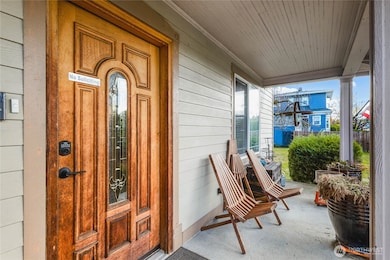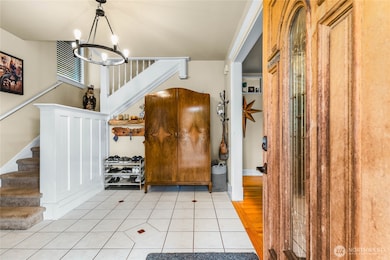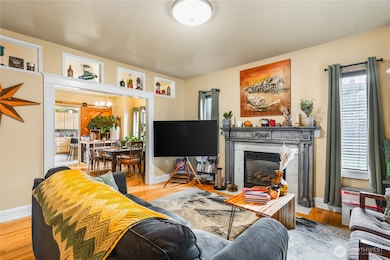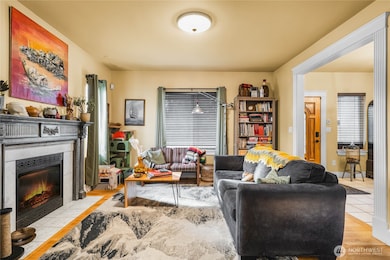4717 N Orchard St Tacoma, WA 98407
North Tacoma NeighborhoodEstimated payment $4,954/month
Highlights
- Views of a Sound
- Fruit Trees
- Wood Flooring
- Second Kitchen
- Deck
- 4-minute walk to Baltimore Park
About This Home
Timeless North End elegance w/ sweet Water & Mountain Views. A Grand Entry welcomes you into a Sunlit Home w/ Gleaming Hardwoods & Timeless Features. The Main-Floor flows Seamlessly w/ a Bright & Spacious Kitchen, Dining & Living areas. Primary Suite offers a Full Bath w/ Jetted Tub & Walk in Closet. Three Bedrooms, a Full Bath & a Deck w/ Amazing Views Upstairs. Spacious Basement for Storage & a Shop. Home Office or Rental Income Potential w/ ADU on a separate Power/Water/Gas Meter! Oversized, possibly Sub-Dividable Lot, Fully Fenced Yard, Front Porch, Back Patio, Spacious Detached 2-Car Garage, Storage Shed, Dog Run & Ample Parking. Minutes from all amenities: Grocery, Restaurants, Incredible Parks & Waterfront. What more can you ask for?
Source: Northwest Multiple Listing Service (NWMLS)
MLS#: 2454159
Home Details
Home Type
- Single Family
Est. Annual Taxes
- $8,855
Year Built
- Built in 1908
Lot Details
- 10,800 Sq Ft Lot
- Dog Run
- Property is Fully Fenced
- Level Lot
- Sprinkler System
- Fruit Trees
- Value in Land
Parking
- 2 Car Attached Garage
- Driveway
- Off-Street Parking
Property Views
- Views of a Sound
- Bay
- Mountain
- Territorial
Home Design
- Composition Roof
- Cement Board or Planked
- Wood Composite
Interior Spaces
- 1,958 Sq Ft Home
- 2-Story Property
- Central Vacuum
- Gas Fireplace
- Dining Room
- Storm Windows
- Partially Finished Basement
Kitchen
- Second Kitchen
- Stove
- Dishwasher
- Disposal
Flooring
- Wood
- Carpet
- Ceramic Tile
Bedrooms and Bathrooms
- Walk-In Closet
- Bathroom on Main Level
- Hydromassage or Jetted Bathtub
Laundry
- Dryer
- Washer
Outdoor Features
- Deck
- Patio
- Outbuilding
Additional Homes
- Number of ADU Units: 1
- ADU includes 1 Bedroom and 1 Bathroom
Utilities
- Forced Air Heating System
Community Details
- No Home Owners Association
- North Tacoma Subdivision
Listing and Financial Details
- Down Payment Assistance Available
- Visit Down Payment Resource Website
- Assessor Parcel Number 9470000440
Map
Home Values in the Area
Average Home Value in this Area
Tax History
| Year | Tax Paid | Tax Assessment Tax Assessment Total Assessment is a certain percentage of the fair market value that is determined by local assessors to be the total taxable value of land and additions on the property. | Land | Improvement |
|---|---|---|---|---|
| 2025 | $8,496 | $847,200 | $481,400 | $365,800 |
| 2024 | $8,496 | $814,100 | $461,000 | $353,100 |
| 2023 | $8,496 | $763,900 | $425,100 | $338,800 |
| 2022 | $8,239 | $847,600 | $472,400 | $375,200 |
| 2021 | $7,764 | $618,400 | $299,400 | $319,000 |
| 2019 | $6,724 | $552,400 | $252,900 | $299,500 |
| 2018 | $7,591 | $517,900 | $232,900 | $285,000 |
| 2017 | $6,681 | $481,000 | $190,800 | $290,200 |
| 2016 | $6,194 | $373,500 | $135,000 | $238,500 |
| 2014 | $5,372 | $356,600 | $133,100 | $223,500 |
| 2013 | $5,372 | $306,500 | $113,600 | $192,900 |
Property History
| Date | Event | Price | List to Sale | Price per Sq Ft | Prior Sale |
|---|---|---|---|---|---|
| 11/12/2025 11/12/25 | Pending | -- | -- | -- | |
| 11/12/2025 11/12/25 | For Sale | $799,950 | +116.8% | $409 / Sq Ft | |
| 04/26/2013 04/26/13 | Sold | $369,000 | 0.0% | $162 / Sq Ft | View Prior Sale |
| 03/29/2013 03/29/13 | Pending | -- | -- | -- | |
| 02/04/2013 02/04/13 | For Sale | $369,000 | -- | $162 / Sq Ft |
Purchase History
| Date | Type | Sale Price | Title Company |
|---|---|---|---|
| Warranty Deed | $369,000 | Rainier Title Llc | |
| Trustee Deed | $269,000 | None Available | |
| Quit Claim Deed | -- | None Available | |
| Warranty Deed | $390,000 | Fidelity National Title | |
| Interfamily Deed Transfer | -- | -- |
Mortgage History
| Date | Status | Loan Amount | Loan Type |
|---|---|---|---|
| Open | $356,650 | FHA | |
| Previous Owner | $56,869 | Stand Alone Second | |
| Previous Owner | $225,310 | Seller Take Back | |
| Previous Owner | $312,000 | Purchase Money Mortgage | |
| Closed | $78,000 | No Value Available |
Source: Northwest Multiple Listing Service (NWMLS)
MLS Number: 2454159
APN: 947000-0440
- 4712 N Mullen St
- 5128 N 49th St
- 4636 N Gove St
- 5302 N 49th St
- 5333 N 47th St
- 5348 N 47th St
- 4519 N Gove St
- 5016 N 43rd St
- 5507 N 45th St
- 4961 Main St Unit 416
- 4961 Main St Unit 421
- 5301 N Commercial St
- 5003 Main St Unit 105
- 5625 N 47th St
- 4109 N Huson St
- 4410 N 45th St
- 5709 N 48th St
- 5105 Grand Loop Unit 105
- 5006 N Winnifred St
- 4405 N Pearl St
