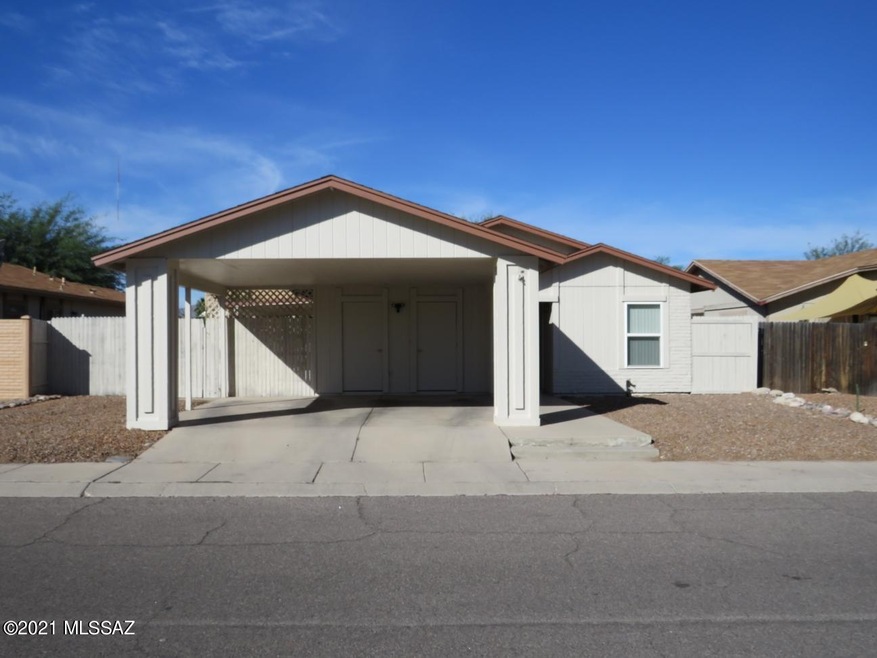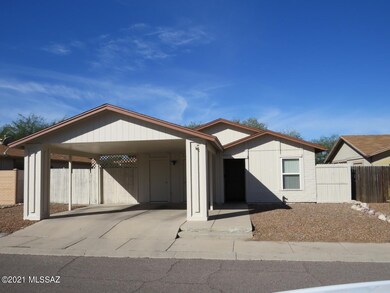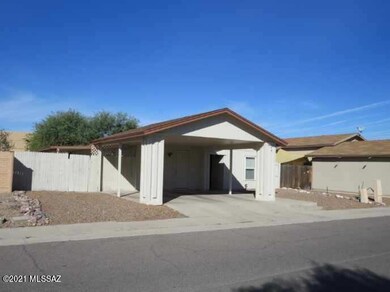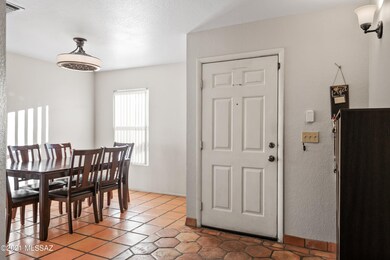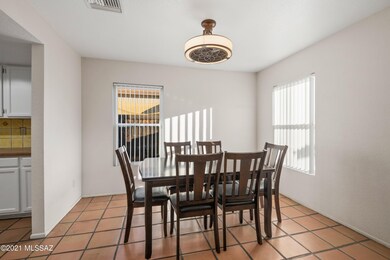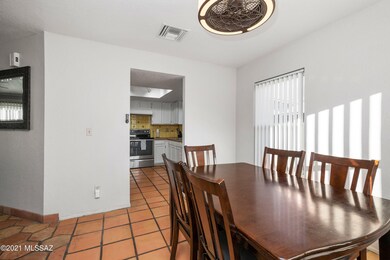
4717 N Woodside Dr Tucson, AZ 85705
Flowing Wells NeighborhoodEstimated Value: $276,000 - $305,000
Highlights
- Garage
- RV Parking in Community
- Clubhouse
- Flowing Wells High School Rated A-
- Mountain View
- Terracotta or Satillo Flooring
About This Home
As of December 2021Looking for a worry free home that is close to everything? Look no further than this 3 bed, 2 bath home with new roof, new energy efficient windows/ blown-in insulation, newer AC, and new exterior paint! This home has been made incredibly energy efficient and comfortable from the upgrades, while maintaining the charm of the SW. Durable, beautiful Saltillo tile flooring in common areas, with talavera tile in the kitchen will last for years to come!Great covered patio for entertaining outdoors. Less than 1 minute from the community grass area, pool, and basketball courts. Close to U of A, dining, entertainment, and the interstate makes this location convenient, yet the neighborhood is well established, quiet, and a great place for kids and pets. This beloved home is ready for its new owne
Last Agent to Sell the Property
Rebecca Dawson
RE/MAX Select Listed on: 10/20/2021
Home Details
Home Type
- Single Family
Est. Annual Taxes
- $1,361
Year Built
- Built in 1982
Lot Details
- 4,966 Sq Ft Lot
- Lot Dimensions are 55x 91x 54x 91
- East Facing Home
- East or West Exposure
- Wrought Iron Fence
- Wood Fence
- Desert Landscape
- Shrub
- Paved or Partially Paved Lot
- Back and Front Yard
- Property is zoned Tucson - MU
HOA Fees
- $51 Monthly HOA Fees
Home Design
- Frame Construction
- Shingle Roof
Interior Spaces
- 1,384 Sq Ft Home
- Property has 1 Level
- Living Room
- Dining Area
- Mountain Views
- Home Security System
- Laundry Room
Kitchen
- Electric Range
- Dishwasher
Flooring
- Carpet
- Terracotta
Bedrooms and Bathrooms
- 3 Bedrooms
- 2 Full Bathrooms
- Dual Vanity Sinks in Primary Bathroom
- Shower Only
Parking
- Garage
- 2 Carport Spaces
- Driveway
Accessible Home Design
- No Interior Steps
- Level Entry For Accessibility
Outdoor Features
- Covered patio or porch
Schools
- Centennial Elementary School
- Flowing Wells Middle School
- Flowing Wells High School
Utilities
- Central Air
- Heat Pump System
- Natural Gas Water Heater
- High Speed Internet
- Cable TV Available
Community Details
Overview
- Association fees include common area maintenance, garbage collection, street maintenance
- Edgebrooke Village Subdivision
- The community has rules related to deed restrictions
- RV Parking in Community
Amenities
- Clubhouse
Recreation
- Community Basketball Court
- Community Pool
- Park
Ownership History
Purchase Details
Home Financials for this Owner
Home Financials are based on the most recent Mortgage that was taken out on this home.Purchase Details
Home Financials for this Owner
Home Financials are based on the most recent Mortgage that was taken out on this home.Purchase Details
Home Financials for this Owner
Home Financials are based on the most recent Mortgage that was taken out on this home.Purchase Details
Home Financials for this Owner
Home Financials are based on the most recent Mortgage that was taken out on this home.Similar Homes in Tucson, AZ
Home Values in the Area
Average Home Value in this Area
Purchase History
| Date | Buyer | Sale Price | Title Company |
|---|---|---|---|
| Thai Hoa Thanh | $251,000 | Signature Ttl Agcy Of Az Llc | |
| Macazani Lori | -- | Signature Title Agency | |
| Cushman Lori | $99,000 | First American Title Ins Co | |
| Miller Esther M | $67,500 | -- |
Mortgage History
| Date | Status | Borrower | Loan Amount |
|---|---|---|---|
| Open | Thai Hoa Thanh | $160,000 | |
| Previous Owner | Macazani Lori | $83,450 | |
| Previous Owner | Cushman Lori | $97,206 | |
| Previous Owner | Miller Esther M | $65,000 | |
| Previous Owner | Miller Esther M | $64,100 |
Property History
| Date | Event | Price | Change | Sq Ft Price |
|---|---|---|---|---|
| 12/27/2021 12/27/21 | Sold | $251,000 | +0.4% | $181 / Sq Ft |
| 10/20/2021 10/20/21 | For Sale | $249,900 | +152.4% | $181 / Sq Ft |
| 06/13/2013 06/13/13 | Sold | $99,000 | 0.0% | $72 / Sq Ft |
| 05/14/2013 05/14/13 | Pending | -- | -- | -- |
| 02/26/2013 02/26/13 | For Sale | $99,000 | -- | $72 / Sq Ft |
Tax History Compared to Growth
Tax History
| Year | Tax Paid | Tax Assessment Tax Assessment Total Assessment is a certain percentage of the fair market value that is determined by local assessors to be the total taxable value of land and additions on the property. | Land | Improvement |
|---|---|---|---|---|
| 2024 | $1,592 | $10,836 | -- | -- |
| 2023 | $1,435 | $10,320 | $0 | $0 |
| 2022 | $1,435 | $9,829 | $0 | $0 |
| 2021 | $1,403 | $8,915 | $0 | $0 |
| 2020 | $1,361 | $8,915 | $0 | $0 |
| 2019 | $1,332 | $11,756 | $0 | $0 |
| 2018 | $1,277 | $7,701 | $0 | $0 |
| 2017 | $1,233 | $7,701 | $0 | $0 |
| 2016 | $1,164 | $7,334 | $0 | $0 |
| 2015 | $1,095 | $6,985 | $0 | $0 |
Agents Affiliated with this Home
-
R
Seller's Agent in 2021
Rebecca Dawson
RE/MAX
-
Nam Van
N
Buyer's Agent in 2021
Nam Van
HomeSmart Advantage Group
(520) 331-4663
5 in this area
34 Total Sales
-
Shawn Polston

Seller's Agent in 2013
Shawn Polston
Keller Williams Southern Arizona
(520) 404-7710
2 in this area
392 Total Sales
-
C
Buyer's Agent in 2013
Carol Benson
Keller Williams Southern Arizona
Map
Source: MLS of Southern Arizona
MLS Number: 22127137
APN: 104-04-2660
- 4685 N Woodside Dr
- 4771 N Woodside Dr
- 4652 N Southbrooke Place
- 4600 N Brightside Dr
- 1962 W Narciso Place
- 4891 N River Vista Dr
- 2121 W Calle Narciso
- 5000 N La Cholla Blvd Unit 86
- 5000 N La Cholla Blvd Unit 88
- 5000 N La Cholla Blvd Unit 47
- 5000 N La Cholla Blvd Unit 8
- 2305 W Ruthrauff Rd Unit H-1
- 2305 W Ruthrauff Rd Unit B-28
- 2305 W Ruthrauff Rd Unit B14
- 2305 W Ruthrauff Rd
- 2305 W Ruthrauff Rd Unit F3
- 2305 W Ruthrauff Rd Unit C9
- 2305 W Ruthrauff Rd Unit C7
- 2305 W Ruthrauff Rd Unit F7
- 2305 W Ruthrauff Rd Unit I-3
- 4717 N Woodside Dr
- 4725 N Woodside Dr
- 4709 N Woodside Dr
- 4733 N Woodside Dr
- 4701 N Woodside Dr
- 4716 N Woodside Dr
- 4724 N Woodside Dr
- 4732 N Woodside Dr
- 4741 N Woodside Dr
- 4700 N Woodside Dr
- 4693 N Woodside Dr
- 1982 W Katie Ln
- 4740 N Woodside Dr
- 4692 N Woodside Dr
- 2024 W Brittain Dr
- 4749 N Woodside Dr
- 4731 N Edgebrooke Place
- 2032 W Brittain Dr
- 1983 W Katie Ln
- 2040 W Brittain Dr
