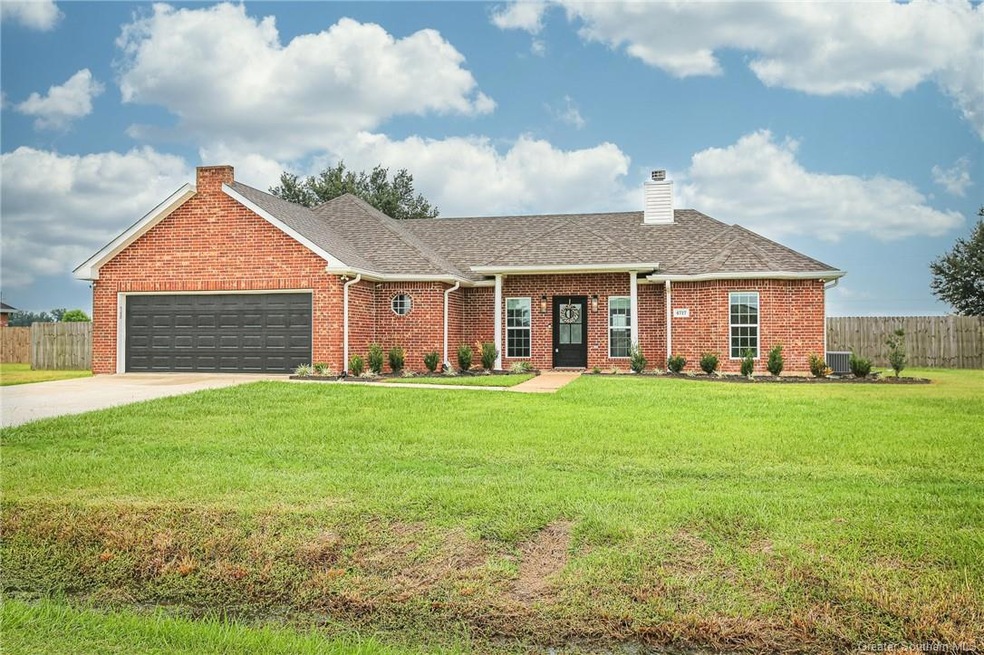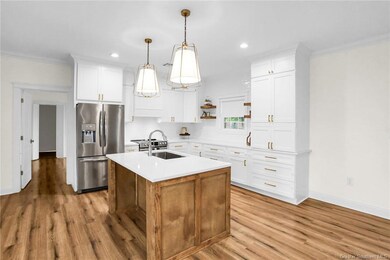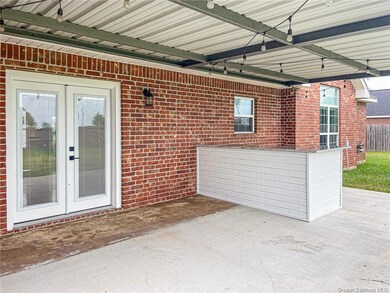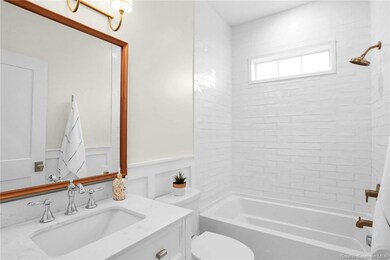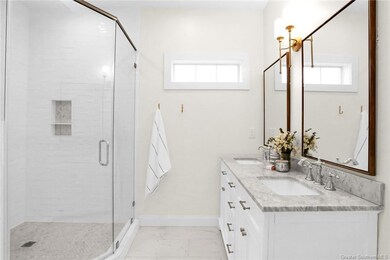
Highlights
- Updated Kitchen
- Traditional Architecture
- Granite Countertops
- Open Floorplan
- High Ceiling
- No HOA
About This Home
As of November 2024Welcome to your dream home in Clearfield Ranch! This beautifully updated 3-bedroom, 2-bathroom residence offers a perfect blend of modern comforts and stylish design. The spacious master suite is a true retreat, featuring a generously sized walk-in closet and a master bathroom that has been thoughtfully upgraded with contemporary light fixtures and hardware. The walk-in shower adds a touch of luxury to your daily routine.The open floor plan creates a seamless flow between living spaces, making it ideal for both everyday living and entertaining. Recent updates, including some refreshed lighting, enhance the home's inviting atmosphere. Other significant upgrades include a new roof, windows and appliances including the air conditioning system and flooring. The sheetrock and insulation were also replaced. Step outside to the covered patio, a fantastic space for hosting gatherings or simply enjoying a quiet evening. With its built-in countertop area, it’s perfect for outdoor dining and relaxation. This home in Clearfield Ranch is ready to welcome you with its blend of modern updates and timeless appeal.
Last Agent to Sell the Property
CENTURY 21 Bessette Flavin License #995681496 Listed on: 09/03/2024
Home Details
Home Type
- Single Family
Est. Annual Taxes
- $971
Year Built
- Built in 2007 | Remodeled
Lot Details
- 0.42 Acre Lot
- Lot Dimensions are 124x147
- Landscaped
- Back Yard
Home Design
- Traditional Architecture
- Brick Exterior Construction
- Slab Foundation
- Composition Roof
- Asphalt Roof
Interior Spaces
- 1,520 Sq Ft Home
- 1-Story Property
- Open Floorplan
- High Ceiling
- Ceiling Fan
- Wood Burning Fireplace
- Blinds
- Neighborhood Views
- Pull Down Stairs to Attic
Kitchen
- Updated Kitchen
- Open to Family Room
- Built-In Range
- Water Line To Refrigerator
- Dishwasher
- Kitchen Island
- Granite Countertops
Bedrooms and Bathrooms
- 3 Main Level Bedrooms
- 2 Full Bathrooms
- Granite Bathroom Countertops
- Bathtub with Shower
- Walk-in Shower
Laundry
- Laundry Room
- Washer and Electric Dryer Hookup
Parking
- Garage
- Parking Available
- Front Facing Garage
- Two Garage Doors
- Garage Door Opener
Outdoor Features
- Covered patio or porch
Schools
- Bell City Elementary And Middle School
- Bell City High School
Utilities
- Central Heating and Cooling System
- Water Heater
- Private Sewer
Listing and Financial Details
- Assessor Parcel Number 13333870BA
Community Details
Overview
- No Home Owners Association
- Clearfield Ranch Subdivision
Amenities
- Laundry Facilities
Ownership History
Purchase Details
Home Financials for this Owner
Home Financials are based on the most recent Mortgage that was taken out on this home.Purchase Details
Home Financials for this Owner
Home Financials are based on the most recent Mortgage that was taken out on this home.Purchase Details
Home Financials for this Owner
Home Financials are based on the most recent Mortgage that was taken out on this home.Similar Homes in Iowa, LA
Home Values in the Area
Average Home Value in this Area
Purchase History
| Date | Type | Sale Price | Title Company |
|---|---|---|---|
| Deed | $221,000 | Reliant Title | |
| Deed | $221,000 | Reliant Title | |
| Deed | -- | None Available | |
| Cash Sale Deed | -- | None Available |
Mortgage History
| Date | Status | Loan Amount | Loan Type |
|---|---|---|---|
| Open | $216,997 | FHA | |
| Closed | $216,997 | FHA | |
| Previous Owner | $171,830 | FHA | |
| Previous Owner | $147,959 | New Conventional | |
| Previous Owner | $125,600 | New Conventional | |
| Previous Owner | $23,550 | Stand Alone Second |
Property History
| Date | Event | Price | Change | Sq Ft Price |
|---|---|---|---|---|
| 11/15/2024 11/15/24 | Sold | -- | -- | -- |
| 10/18/2024 10/18/24 | Pending | -- | -- | -- |
| 09/03/2024 09/03/24 | For Sale | $229,500 | +53.0% | $151 / Sq Ft |
| 03/06/2012 03/06/12 | Sold | -- | -- | -- |
| 01/04/2012 01/04/12 | Pending | -- | -- | -- |
| 10/03/2011 10/03/11 | For Sale | $150,000 | -- | $103 / Sq Ft |
Tax History Compared to Growth
Tax History
| Year | Tax Paid | Tax Assessment Tax Assessment Total Assessment is a certain percentage of the fair market value that is determined by local assessors to be the total taxable value of land and additions on the property. | Land | Improvement |
|---|---|---|---|---|
| 2024 | $971 | $17,110 | $3,030 | $14,080 |
| 2023 | $971 | $17,110 | $3,030 | $14,080 |
| 2022 | $1,677 | $17,110 | $3,030 | $14,080 |
| 2021 | $1,030 | $17,110 | $3,030 | $14,080 |
| 2020 | $1,641 | $15,580 | $2,910 | $12,670 |
| 2019 | $1,803 | $16,890 | $2,810 | $14,080 |
| 2018 | $1,023 | $16,890 | $2,810 | $14,080 |
Agents Affiliated with this Home
-
Sharel Hebert

Seller's Agent in 2024
Sharel Hebert
CENTURY 21 Bessette Flavin
(337) 515-8189
221 Total Sales
-
Stephanie Arita-Lara
S
Buyer's Agent in 2024
Stephanie Arita-Lara
Exit Realty Southern
(337) 884-6752
15 Total Sales
-

Seller's Agent in 2012
JACINDA VINCENT
Century 21 Bono Realty
(337) 540-7937
Map
Source: Greater Southern MLS
MLS Number: SWL24005311
APN: 13333870BA
- 4721 N Jace Matthew Ln
- 4757 S Jace Matthew Ln
- 4754 N Jace Matthew Ln
- 4813 Bennington Rd
- 4848 Alister Ct
- 4945 Haygood Point
- 4980 Haygood Point
- 0 Silver Willow Ct Unit SWL25002610
- 5831 S 40 Ct
- 3900 Highway 14 E
- 5931 S 40 Ct
- 5853 N Crescent Dr
- 5867 N Crescent Dr
- 5960 S Crescent Dr
- 5932 S Crescent Dr
- 0 Monarch Way
- 5531 Waterside Dr
- 4511 Bellview Dr
- 4084 Laredo Cir
- 4028 E Gauthier Rd
