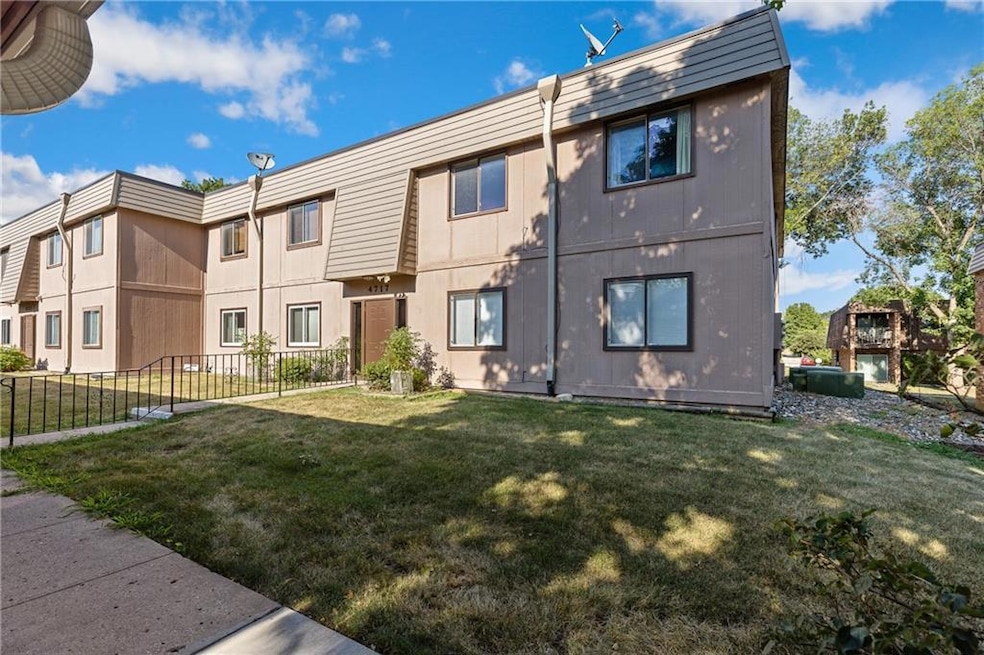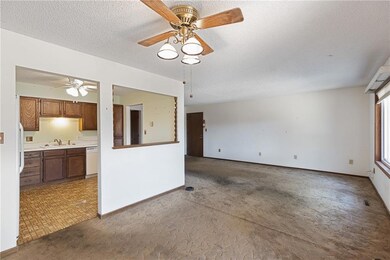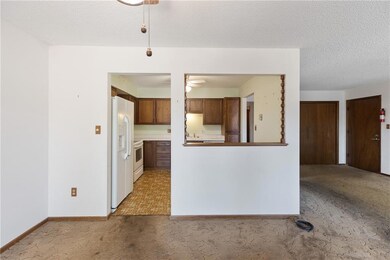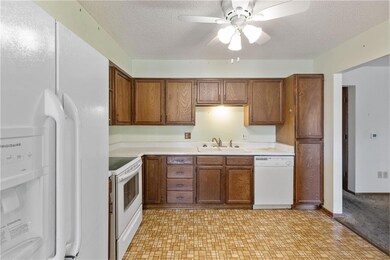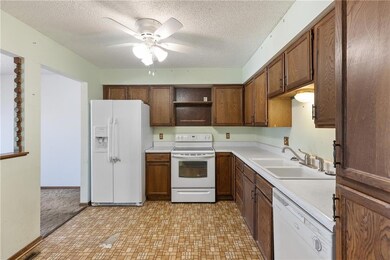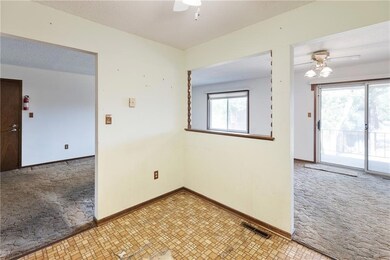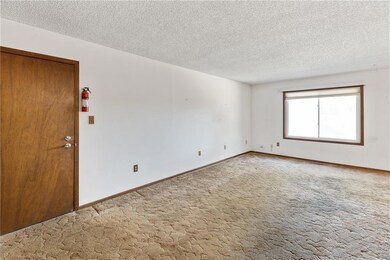
4717 Woodland Ave Unit 3 West Des Moines, IA 50266
Highlights
- Traditional Architecture
- Main Floor Primary Bedroom
- Covered Deck
- Crossroads Park Elementary School Rated A-
- Eat-In Kitchen
- Forced Air Heating and Cooling System
About This Home
As of June 2023Great location!!! 2 bedroom, 2 bathroom, 2nd story condo in the heart of WDM. Nearly 1200 sqft featuring a spacious great room with a large picture window. A large kitchen has abundant cabinetry, new faucet & room for eat-in dining. Open to living and kitchen, a formal dining room with slider access to a covered balcony overlooking mature trees. A large master suite has its own private 3/4 bathroom with walk-in shower & large walk-in closet. 2nd generous-sized bedroom & full bathroom also down hallway. Convenient huge laundry room with stackable washer/dryer sink & additional storage. More storage space in the storage closet in the hallway. Newer roof on building plus garage, newer windows & newer HVAC. HOA Dues include lawn care, snow removal, trash service, exterior maintenance & insurance on bldg. Single car garage with additional storage just steps from the door. All information obtained from Seller and public records.
Townhouse Details
Home Type
- Townhome
Est. Annual Taxes
- $1,895
Year Built
- Built in 1978
HOA Fees
- $209 Monthly HOA Fees
Home Design
- Traditional Architecture
- Brick Exterior Construction
- Slab Foundation
- Frame Construction
- Asphalt Shingled Roof
Interior Spaces
- 1,152 Sq Ft Home
- Family Room
- Dining Area
Kitchen
- Eat-In Kitchen
- Stove
- Dishwasher
Flooring
- Carpet
- Vinyl
Bedrooms and Bathrooms
- 2 Main Level Bedrooms
- Primary Bedroom on Main
Laundry
- Laundry on main level
- Dryer
- Washer
Home Security
Parking
- 1 Car Detached Garage
- Driveway
Outdoor Features
- Covered Deck
Utilities
- Forced Air Heating and Cooling System
- Municipal Trash
Listing and Financial Details
- Assessor Parcel Number 32001252062003
Community Details
Overview
- Ethyl Pierangel Association, Phone Number (515) 491-6771
- The community has rules related to renting
Recreation
- Snow Removal
Security
- Fire and Smoke Detector
Ownership History
Purchase Details
Home Financials for this Owner
Home Financials are based on the most recent Mortgage that was taken out on this home.Purchase Details
Similar Homes in the area
Home Values in the Area
Average Home Value in this Area
Purchase History
| Date | Type | Sale Price | Title Company |
|---|---|---|---|
| Warranty Deed | $110,000 | -- | |
| Interfamily Deed Transfer | -- | None Available |
Mortgage History
| Date | Status | Loan Amount | Loan Type |
|---|---|---|---|
| Open | $121,190 | New Conventional | |
| Previous Owner | $86,400 | Fannie Mae Freddie Mac |
Property History
| Date | Event | Price | Change | Sq Ft Price |
|---|---|---|---|---|
| 06/30/2023 06/30/23 | Sold | $169,000 | +1.2% | $147 / Sq Ft |
| 06/02/2023 06/02/23 | Pending | -- | -- | -- |
| 04/20/2023 04/20/23 | For Sale | $167,000 | +51.8% | $145 / Sq Ft |
| 03/09/2023 03/09/23 | Sold | $110,000 | 0.0% | $95 / Sq Ft |
| 02/03/2023 02/03/23 | Pending | -- | -- | -- |
| 08/05/2022 08/05/22 | For Sale | $110,000 | -- | $95 / Sq Ft |
Tax History Compared to Growth
Tax History
| Year | Tax Paid | Tax Assessment Tax Assessment Total Assessment is a certain percentage of the fair market value that is determined by local assessors to be the total taxable value of land and additions on the property. | Land | Improvement |
|---|---|---|---|---|
| 2024 | $2,012 | $126,900 | $20,900 | $106,000 |
| 2023 | $1,884 | $126,900 | $20,900 | $106,000 |
| 2022 | $1,862 | $97,600 | $16,100 | $81,500 |
| 2021 | $1,762 | $97,600 | $16,100 | $81,500 |
| 2020 | $1,496 | $87,900 | $14,500 | $73,400 |
| 2019 | $1,382 | $87,900 | $14,500 | $73,400 |
| 2018 | $1,378 | $79,200 | $13,100 | $66,100 |
| 2017 | $1,256 | $79,200 | $13,100 | $66,100 |
| 2016 | $1,224 | $71,200 | $11,800 | $59,400 |
| 2015 | $1,224 | $71,200 | $11,800 | $59,400 |
| 2014 | $1,166 | $67,800 | $11,200 | $56,600 |
Agents Affiliated with this Home
-
Scott Venteicher

Seller's Agent in 2023
Scott Venteicher
RE/MAX
(515) 868-1182
16 in this area
184 Total Sales
-
Andrew DePhillips

Seller's Agent in 2023
Andrew DePhillips
RE/MAX
(515) 707-1026
72 in this area
489 Total Sales
-
Kiley Meyers

Seller Co-Listing Agent in 2023
Kiley Meyers
RE/MAX
(319) 415-8007
22 in this area
85 Total Sales
-
Jordan Graves

Buyer's Agent in 2023
Jordan Graves
RE/MAX Real Estate Center
(515) 410-6148
1 in this area
31 Total Sales
Map
Source: Des Moines Area Association of REALTORS®
MLS Number: 657852
APN: 320-01252062003
- 4849 Woodland Ave Unit 3
- 4665 Woodland Ave Unit 3
- 4865 Woodland Ave Unit 1
- 1168 49th St Unit 1
- 1068 Woodland Park Dr
- 1112 Woodland Park Dr
- 1110 Woodland Park Dr
- 1070 Woodland Park Dr
- 4922 Cedar Dr Unit 46
- 1240 49th St Unit 5
- 4918 W Park Dr Unit G3
- 4900 Pleasant St Unit 16
- 4801 Westbrooke Place
- 1100 50th St Unit 1206
- 1100 50th St Unit 2003
- 1100 50th St Unit 2002
- 1100 50th St Unit 2102
- 1100 50th St Unit 2106
- 1100 50th St Unit 2101
- 1100 50th St Unit 2207
