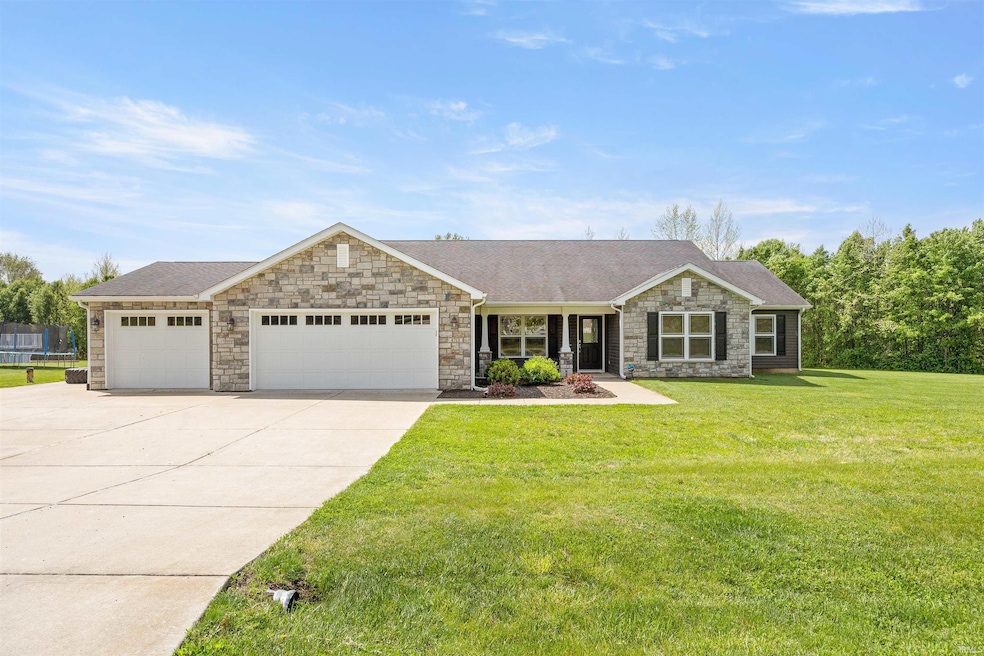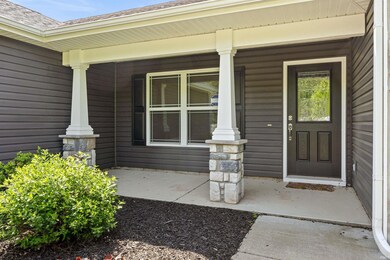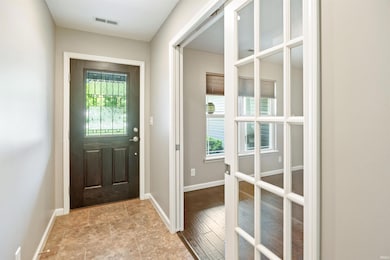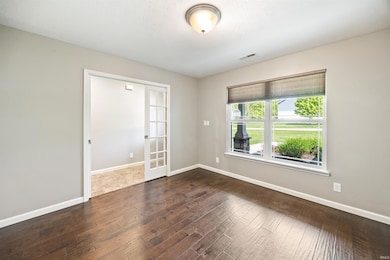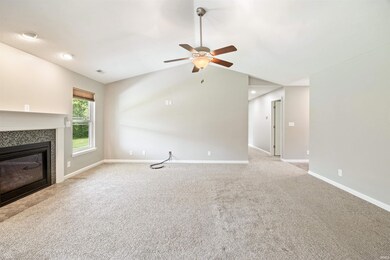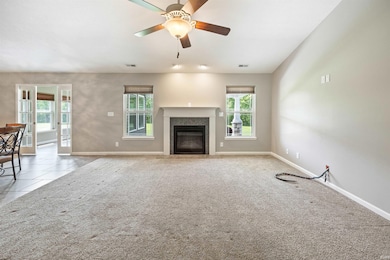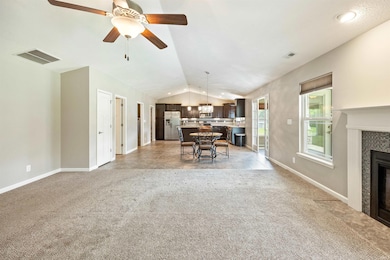
4718 Ark Ln La Fayette, IN 47905
Highlights
- Primary Bedroom Suite
- Open Floorplan
- Backs to Open Ground
- Hershey Elementary School Rated A-
- Ranch Style House
- Stone Countertops
About This Home
As of June 2025Discover this beautifully crafted 3-bedroom, 2.5-bath custom home, built in 2015 and nestled on a serene 1.01-acre lot that backs up to peaceful woods. With 2,140 sq ft of thoughtfully designed living space, this home combines comfort, elegance, and functionality in a stunning open-concept layout. Step into the spacious living room featuring a vaulted ceiling and a cozy gas log fireplace. The adjacent kitchen boasts stone countertops, a stylish tile backsplash, staggered cabinetry, and both above- and under-cabinet lighting. Retreat to the luxurious main suite with a tray ceiling, walk-in closet, and a spa-inspired private bath complete with an expansive walk-in tile shower featuring double shower heads and a soothing rain shower. Two additional bedrooms are connected by a convenient Jack-and-Jill bathroom. Enjoy year-round views of your private backyard from the bright all-season room just off the kitchen..With privacy, space, and high-end finishes, this home offers a unique blend of modern design and natural beauty.
Last Agent to Sell the Property
Keller Williams Lafayette Brokerage Phone: 765-426-9442 Listed on: 05/09/2025

Home Details
Home Type
- Single Family
Est. Annual Taxes
- $2,427
Year Built
- Built in 2015
Lot Details
- 1.01 Acre Lot
- Backs to Open Ground
- Rural Setting
- Level Lot
HOA Fees
- $13 Monthly HOA Fees
Parking
- 3 Car Attached Garage
- Garage Door Opener
- Driveway
- Off-Street Parking
Home Design
- Ranch Style House
- Traditional Architecture
- Brick Exterior Construction
- Slab Foundation
- Shingle Roof
- Asphalt Roof
- Vinyl Construction Material
Interior Spaces
- 2,183 Sq Ft Home
- Open Floorplan
- Tray Ceiling
- Ceiling height of 9 feet or more
- Ceiling Fan
- Self Contained Fireplace Unit Or Insert
- Gas Log Fireplace
- Entrance Foyer
- Living Room with Fireplace
Kitchen
- Gas Oven or Range
- Kitchen Island
- Stone Countertops
- Disposal
Flooring
- Carpet
- Tile
Bedrooms and Bathrooms
- 3 Bedrooms
- Primary Bedroom Suite
- Walk-In Closet
- Jack-and-Jill Bathroom
- Bathtub with Shower
- Separate Shower
Laundry
- Laundry on main level
- Washer and Electric Dryer Hookup
Home Security
- Carbon Monoxide Detectors
- Fire and Smoke Detector
Outdoor Features
- Covered patio or porch
Schools
- Hershey Elementary School
- East Tippecanoe Middle School
- William Henry Harrison High School
Utilities
- Forced Air Heating and Cooling System
- Heating System Uses Gas
- Well
- Septic System
Community Details
- Valley Ridge Subdivision
Listing and Financial Details
- Assessor Parcel Number 79-07-13-451-007.000-003
Similar Homes in La Fayette, IN
Home Values in the Area
Average Home Value in this Area
Property History
| Date | Event | Price | Change | Sq Ft Price |
|---|---|---|---|---|
| 06/20/2025 06/20/25 | Sold | $470,000 | -2.1% | $215 / Sq Ft |
| 06/03/2025 06/03/25 | Pending | -- | -- | -- |
| 05/09/2025 05/09/25 | For Sale | $479,900 | +77.4% | $220 / Sq Ft |
| 11/09/2015 11/09/15 | Sold | $270,529 | 0.0% | $126 / Sq Ft |
| 11/09/2015 11/09/15 | Pending | -- | -- | -- |
| 11/09/2015 11/09/15 | For Sale | $270,529 | +720.3% | $126 / Sq Ft |
| 07/14/2015 07/14/15 | Sold | $32,980 | -3.0% | $15 / Sq Ft |
| 06/15/2015 06/15/15 | Pending | -- | -- | -- |
| 05/29/2015 05/29/15 | For Sale | $34,000 | -- | $16 / Sq Ft |
Tax History Compared to Growth
Agents Affiliated with this Home
-
Sherry Cole

Seller's Agent in 2025
Sherry Cole
Keller Williams Lafayette
(765) 426-9442
702 Total Sales
-
Erin Haynes

Buyer's Agent in 2025
Erin Haynes
F.C. Tucker/Shook
(765) 586-0310
56 Total Sales
-
Lynn Edgell
L
Seller's Agent in 2015
Lynn Edgell
@properties
(765) 426-6246
195 Total Sales
-
Michelle Wagoner

Seller's Agent in 2015
Michelle Wagoner
Keller Williams Lafayette
(765) 427-8386
293 Total Sales
Map
Source: Indiana Regional MLS
MLS Number: 202516882
- 1411 Santanna Dr
- 4521 Lochan Ct
- 1320 Castle Dr
- 4201 Eisenhower Rd
- 709 Sapphire Ct Unit 91
- 56 Jester Ct
- 736 Paradise Ave
- 2092 Ironbridge Ct
- 44 Fairfieldview Ct
- 60 Mill Dr
- 1230 Meadowbrook Dr
- 570 Golden Place
- 210 N Brookfield Dr
- 112 Marble Arch Way
- 1941 Tanglewood Dr
- 3881 Union St
- 3888 Baldwin Ave
- 54 Churchill Ct
- 25 Imperial Place
- 5110 Checkers Ln
