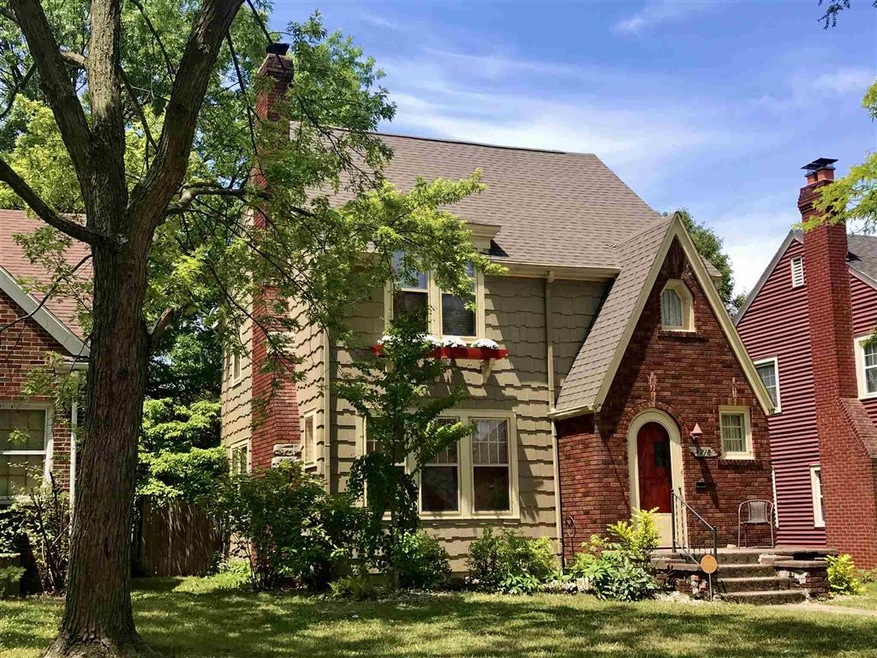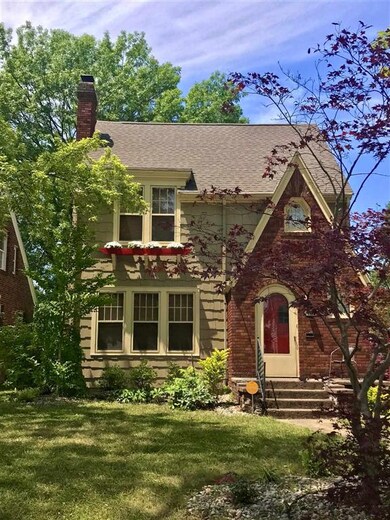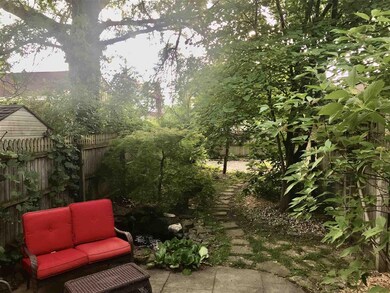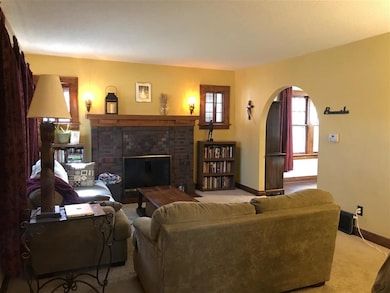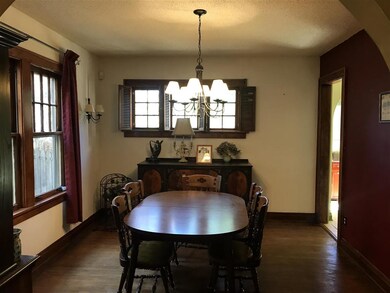
4718 Arlington Ave Fort Wayne, IN 46807
Southwood Park NeighborhoodEstimated Value: $161,000 - $242,000
Highlights
- Living Room with Fireplace
- 2 Car Detached Garage
- Forced Air Heating and Cooling System
- Tudor Architecture
- Home Security System
- Ceiling Fan
About This Home
As of August 2020Come check out this wonderful Sears , Roebuck and Co. built home called the "Barrington" with it's great curb appeal of a Brick Arch Entry accented by a steep roof of Architectural style Dimensional Shingles and Shake Siding and Colonial Grille Windows. Out back you'll enjoy the seclusion sitting in the cozy park like setting patio area surrounded by a Privacy Fence. Upon entering the home you'll be greeted by beautiful woodwork and hardwood floors and a large wood burning fireplace in the Living Room. From the Living Room to the spacious Dining Room is an inviting Arch Way gives you that open feel for entertaining. Modern Kitchen has a tile floor, refinished updated cabinets and countertops and newer appliances that remain with the home. Perfectly located is the Breakfast Nook between the patio door outside and the Kitchen makes this an ideal place to get your day started. The second floor has 3 spacious Bedrooms and a beautiful Full Bath accented by a wainscoting wall and a convenient Laundry Chute to the Basement Laundry Room. Speaking of the Basement...saving the best for last. What a relaxing inviting space with the knotty pine ceilings, the gas log fireplace and the bar area makes this the perfect place to hide away in or to entertain in. Seller will provide a one year home warranty. Click on this link for a virtual tour of the home. https://youtu.be/W3Hbv4ynTWw
Home Details
Home Type
- Single Family
Est. Annual Taxes
- $1,211
Year Built
- Built in 1935
Lot Details
- 5,597 Sq Ft Lot
- Lot Dimensions are 40 x 140
- Privacy Fence
- Wood Fence
- Level Lot
- Property is zoned R1
Parking
- 2 Car Detached Garage
Home Design
- Tudor Architecture
- Brick Exterior Construction
- Poured Concrete
- Shingle Roof
- Wood Siding
Interior Spaces
- 2-Story Property
- Ceiling Fan
- Living Room with Fireplace
- 2 Fireplaces
- Home Security System
- Disposal
Bedrooms and Bathrooms
- 3 Bedrooms
Partially Finished Basement
- Basement Fills Entire Space Under The House
- Fireplace in Basement
- 2 Bedrooms in Basement
- Crawl Space
Schools
- Harrison Hill Elementary School
- Kekionga Middle School
- South Side High School
Utilities
- Forced Air Heating and Cooling System
- Heating System Uses Gas
Community Details
- South Wood / Southwood Subdivision
Listing and Financial Details
- Assessor Parcel Number 02-12-23-176-025.000-074
Ownership History
Purchase Details
Home Financials for this Owner
Home Financials are based on the most recent Mortgage that was taken out on this home.Purchase Details
Home Financials for this Owner
Home Financials are based on the most recent Mortgage that was taken out on this home.Purchase Details
Home Financials for this Owner
Home Financials are based on the most recent Mortgage that was taken out on this home.Purchase Details
Home Financials for this Owner
Home Financials are based on the most recent Mortgage that was taken out on this home.Similar Homes in the area
Home Values in the Area
Average Home Value in this Area
Purchase History
| Date | Buyer | Sale Price | Title Company |
|---|---|---|---|
| Batdorff Rachel | $168,000 | Metropolitan Title | |
| Bryson Scott | -- | Lawyers Title | |
| Patton Travis C | -- | Metropolitan Title Indiana L | |
| Boedeker Amy Jo | -- | Columbia Land Title Co Inc |
Mortgage History
| Date | Status | Borrower | Loan Amount |
|---|---|---|---|
| Open | Batdorff Rachel | $159,600 | |
| Previous Owner | Bryson Scott | $87,993 | |
| Previous Owner | Bryson Scott | $90,320 | |
| Previous Owner | Bryson Scott | $22,580 | |
| Previous Owner | Patton Travis C | $25,000 | |
| Previous Owner | Patton Travis C | $86,013 | |
| Previous Owner | Boedeker Amy Jo | $84,742 |
Property History
| Date | Event | Price | Change | Sq Ft Price |
|---|---|---|---|---|
| 08/10/2020 08/10/20 | Sold | $168,000 | -1.1% | $74 / Sq Ft |
| 07/09/2020 07/09/20 | Pending | -- | -- | -- |
| 07/01/2020 07/01/20 | For Sale | $169,900 | -- | $75 / Sq Ft |
Tax History Compared to Growth
Tax History
| Year | Tax Paid | Tax Assessment Tax Assessment Total Assessment is a certain percentage of the fair market value that is determined by local assessors to be the total taxable value of land and additions on the property. | Land | Improvement |
|---|---|---|---|---|
| 2024 | $1,764 | $170,600 | $24,200 | $146,400 |
| 2023 | $1,764 | $166,300 | $24,200 | $142,100 |
| 2022 | $1,901 | $170,600 | $24,200 | $146,400 |
| 2021 | $1,944 | $174,900 | $16,100 | $158,800 |
| 2020 | $1,505 | $139,500 | $16,100 | $123,400 |
| 2019 | $1,211 | $113,700 | $16,100 | $97,600 |
| 2018 | $952 | $98,200 | $16,100 | $82,100 |
| 2017 | $1,188 | $110,400 | $16,100 | $94,300 |
| 2016 | $1,100 | $103,700 | $16,100 | $87,600 |
| 2014 | $949 | $96,700 | $16,100 | $80,600 |
| 2013 | $947 | $97,600 | $16,100 | $81,500 |
Agents Affiliated with this Home
-
Daniel Quintero

Seller's Agent in 2020
Daniel Quintero
Epique Inc.
(260) 409-3367
1 in this area
87 Total Sales
-
Duane Miller

Buyer's Agent in 2020
Duane Miller
Duane Miller Real Estate
(260) 437-8088
3 in this area
118 Total Sales
Map
Source: Indiana Regional MLS
MLS Number: 202025047
APN: 02-12-23-176-025.000-074
- 2318 Fairfield Ave
- 601 W Pettit Ave
- 525 W Pettit Ave
- 725 Pasadena Dr
- 801 Pasadena Dr
- 4942 S Wayne Ave
- 4415 Indiana Ave
- 4325 S Wayne Ave
- 4321 S Wayne Ave
- 4321 Tacoma Ave
- 4707 Old Mill Rd
- 444 W Fairfax Ave
- 4315 Drury Ln
- 4305 Drury Ln
- S of 5008 Mc Clellan St
- 4215 Tacoma Ave
- 4215 Drury Ln
- 5109 Hoagland Ave
- 215 S Cornell Cir
- 407 Lexington Ave
- 4718 Arlington Ave
- 4714 Arlington Ave
- 4710 Arlington Ave
- 4726 Arlington Ave
- 4706 Arlington Ave
- 4717 S Wayne Ave
- 4715 S Wayne Ave
- 4730 Arlington Ave
- 4721 S Wayne Ave
- 4711 S Wayne Ave
- 4725 S Wayne Ave
- 4705 S Wayne Ave
- 4702 Arlington Ave
- 4729 S Wayne Ave
- 4701 S Wayne Ave
- 4715 Arlington Ave
- 4721 Arlington Ave
- 4628 Arlington Ave
- 4709 Arlington Ave
- 4725 Arlington Ave
