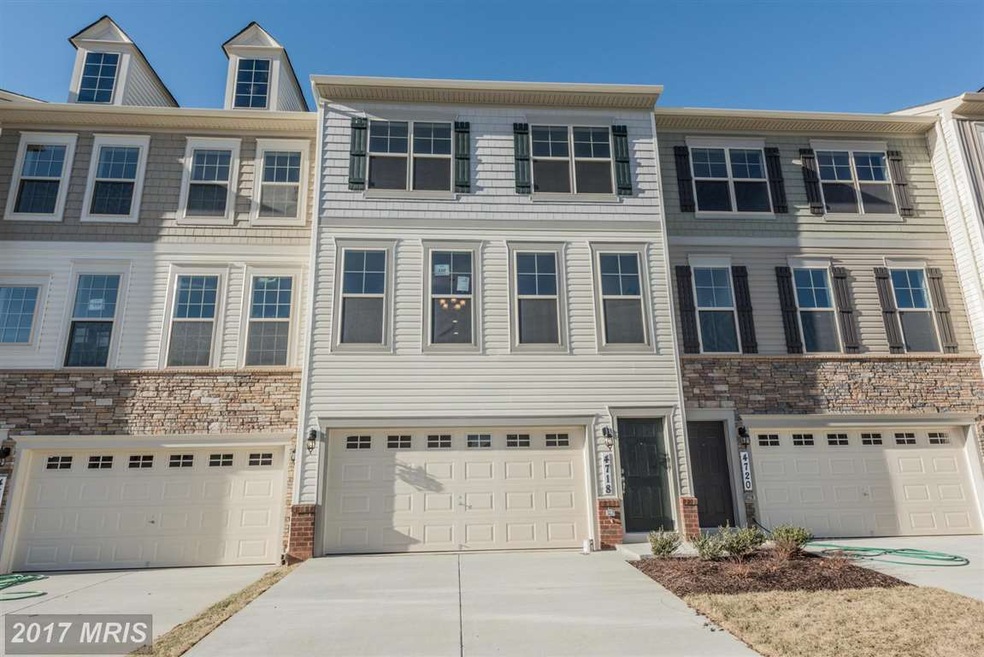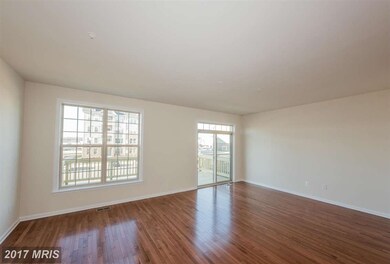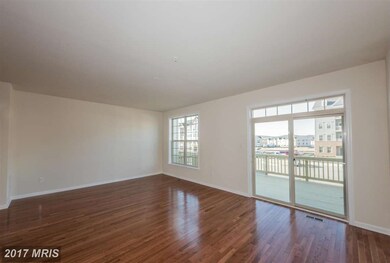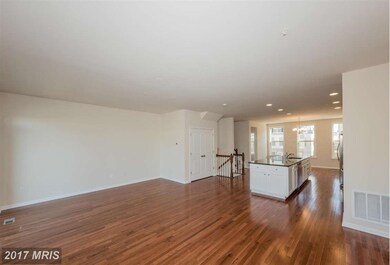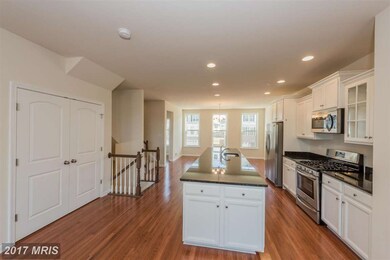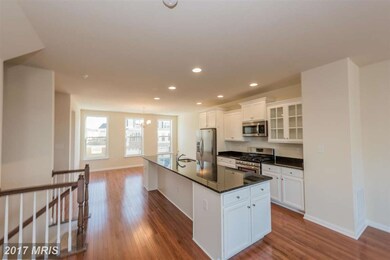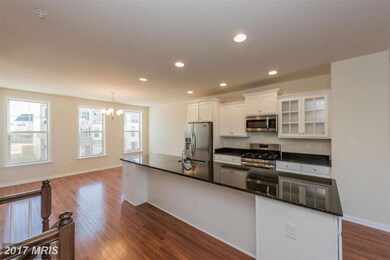
4718 Cambria Rd Frederick, MD 21703
Highlights
- Newly Remodeled
- Deck
- Wood Flooring
- Open Floorplan
- Traditional Architecture
- Upgraded Countertops
About This Home
As of June 2017No city taxes. Deck overlooks fenced yard, 2-car garage, hardwoods on main level, gas, stainless steel appliances. Up to $10k in closing costs help See Managers for details. Great included features, come for a tour. Sales Center Hours:10-6 daily and Sunday 12-6. Photos Representative
Last Agent to Sell the Property
Keller Williams Lucido Agency License #4037 Listed on: 10/04/2016

Last Buyer's Agent
Nichelle Hagins
Long & Foster Real Estate, Inc.

Townhouse Details
Home Type
- Townhome
Est. Annual Taxes
- $4,857
Year Built
- Built in 2016 | Newly Remodeled
Lot Details
- 2,003 Sq Ft Lot
- Two or More Common Walls
- Privacy Fence
HOA Fees
- $43 Monthly HOA Fees
Parking
- 2 Car Attached Garage
- Front Facing Garage
- Garage Door Opener
- Off-Street Parking
Home Design
- Traditional Architecture
- Brick Exterior Construction
- Asphalt Roof
- Vinyl Siding
Interior Spaces
- 2,275 Sq Ft Home
- Property has 3 Levels
- Open Floorplan
- Ceiling height of 9 feet or more
- Recessed Lighting
- Double Pane Windows
- Low Emissivity Windows
- Vinyl Clad Windows
- Insulated Windows
- Sliding Doors
- Insulated Doors
- Entrance Foyer
- Family Room Off Kitchen
- Dining Room
- Game Room
- Wood Flooring
- Home Security System
- Washer and Dryer Hookup
Kitchen
- Gas Oven or Range
- Microwave
- Ice Maker
- Dishwasher
- Kitchen Island
- Upgraded Countertops
- Disposal
Bedrooms and Bathrooms
- 3 Bedrooms
- En-Suite Primary Bedroom
- En-Suite Bathroom
- 4 Bathrooms
Schools
- Tuscarora Elementary School
- Crestwood Middle School
- Tuscarora High School
Utilities
- 90% Forced Air Heating and Cooling System
- Vented Exhaust Fan
- Programmable Thermostat
- Underground Utilities
- 60 Gallon+ Natural Gas Water Heater
- High Speed Internet
- Cable TV Available
Additional Features
- Energy-Efficient Appliances
- Deck
Listing and Financial Details
- Home warranty included in the sale of the property
- Tax Lot 160
- $180 Front Foot Fee per year
Community Details
Overview
- Built by DR HORTON
- Manors At Ballenger Creek Subdivision, Sheffield Floorplan
Security
- Carbon Monoxide Detectors
- Fire and Smoke Detector
Ownership History
Purchase Details
Home Financials for this Owner
Home Financials are based on the most recent Mortgage that was taken out on this home.Similar Homes in Frederick, MD
Home Values in the Area
Average Home Value in this Area
Purchase History
| Date | Type | Sale Price | Title Company |
|---|---|---|---|
| Deed | $324,900 | None Available |
Mortgage History
| Date | Status | Loan Amount | Loan Type |
|---|---|---|---|
| Open | $6,446 | FHA | |
| Open | $319,103 | FHA |
Property History
| Date | Event | Price | Change | Sq Ft Price |
|---|---|---|---|---|
| 08/08/2025 08/08/25 | For Sale | $510,000 | +56.9% | $222 / Sq Ft |
| 06/28/2017 06/28/17 | Sold | $324,990 | -0.8% | $143 / Sq Ft |
| 03/01/2017 03/01/17 | Pending | -- | -- | -- |
| 01/09/2017 01/09/17 | Price Changed | $327,490 | -0.8% | $144 / Sq Ft |
| 12/02/2016 12/02/16 | Price Changed | $329,990 | -4.2% | $145 / Sq Ft |
| 10/04/2016 10/04/16 | For Sale | $344,310 | -- | $151 / Sq Ft |
Tax History Compared to Growth
Tax History
| Year | Tax Paid | Tax Assessment Tax Assessment Total Assessment is a certain percentage of the fair market value that is determined by local assessors to be the total taxable value of land and additions on the property. | Land | Improvement |
|---|---|---|---|---|
| 2025 | $4,857 | $418,300 | -- | -- |
| 2024 | $4,857 | $393,800 | $95,000 | $298,800 |
| 2023 | $4,389 | $370,300 | $0 | $0 |
| 2022 | $4,116 | $346,800 | $0 | $0 |
| 2021 | $3,843 | $323,300 | $90,000 | $233,300 |
| 2020 | $3,754 | $315,633 | $0 | $0 |
| 2019 | $3,665 | $307,967 | $0 | $0 |
| 2018 | $3,608 | $300,300 | $70,000 | $230,300 |
| 2017 | $3,486 | $300,300 | $0 | $0 |
| 2016 | -- | $70,000 | $0 | $0 |
Agents Affiliated with this Home
-
J
Seller's Agent in 2025
Jared Stape
Bethesda Brokers LLC
(301) 580-0887
3 Total Sales
-

Seller's Agent in 2017
Bob Lucido
Keller Williams Lucido Agency
(410) 979-6024
6 in this area
3,059 Total Sales
-
N
Buyer's Agent in 2017
Nichelle Hagins
Long & Foster
Map
Source: Bright MLS
MLS Number: 1001213107
APN: 01-591736
- 6501 Walcott Ln Unit 202
- 6480 Calverton Dr Unit 101
- 6464 Walcott Ln
- 6540 Newton Dr
- 6433 Alan Linton Blvd E
- 6450 Alan Linton Blvd E
- 5037 Small Gains Way
- 5039 Small Gains Way
- 4903 Jack Linton Dr N
- 6391 Walcott Ln
- 6388 Betty Linton Ln
- 6394 Betty Linton Ln
- 5078 Croydon Terrace
- 4914 Edgeware Terrace
- 5086 Stapleton Terrace
- 5145 Mclauren Ln
- 6212 Payton Way
- 5127 Mclauren Ln
- 6577 Duncan Place
- 5168 Tiverton Ct
