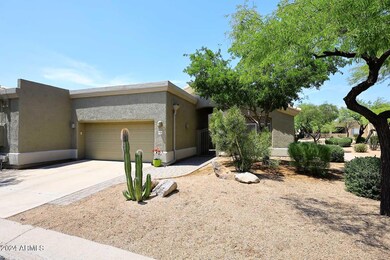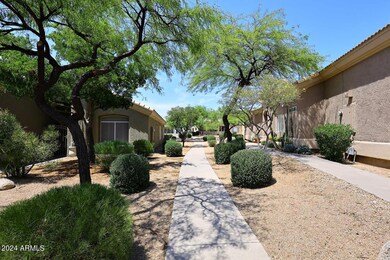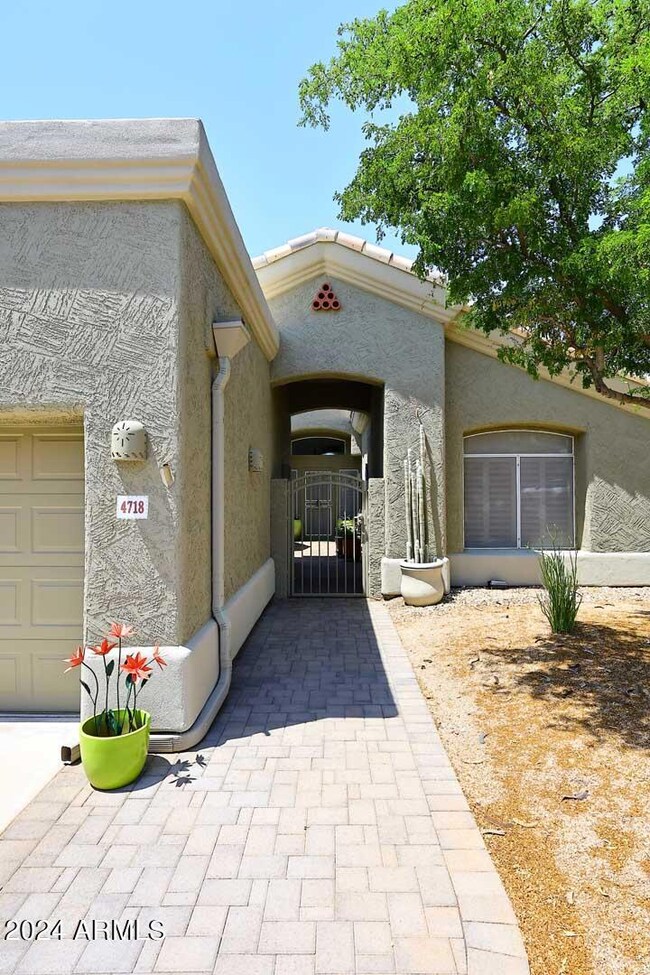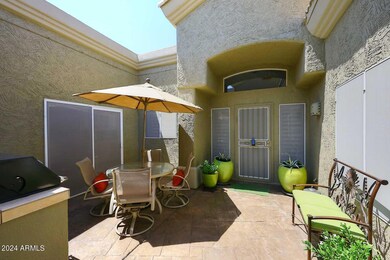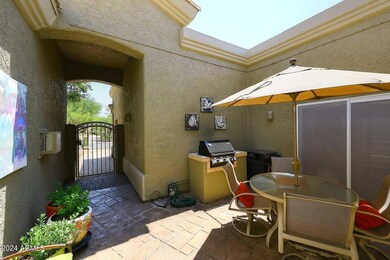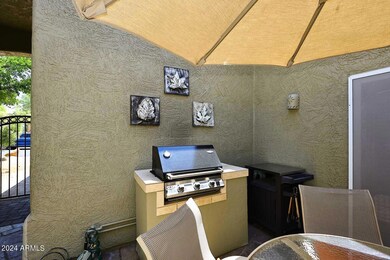
4718 E Melanie Dr Cave Creek, AZ 85331
Desert View Neighborhood
2
Beds
2
Baths
1,684
Sq Ft
3,860
Sq Ft Lot
Highlights
- Gated Community
- Vaulted Ceiling
- Heated Community Pool
- Desert Willow Elementary School Rated A-
- Spanish Architecture
- Pickleball Courts
About This Home
As of September 2024A perfectly maintained patio home in sought after Tatum Village. Courtyard entry, Artic Fog in courtyard and back patio,. Bookshelves built in in guest room. Built in office/den. Walking paths, heated community pool and spa, tennis/pickleball courts, gated entry,. Near 101 and 51, shopping, restaurants. Professional photos follow 7/30.
Property Details
Home Type
- Multi-Family
Est. Annual Taxes
- $1,764
Year Built
- Built in 1994
Lot Details
- 3,860 Sq Ft Lot
- 1 Common Wall
- Private Streets
- Desert faces the front and back of the property
- Misting System
- Front and Back Yard Sprinklers
HOA Fees
- $325 Monthly HOA Fees
Parking
- 2 Car Direct Access Garage
- Garage Door Opener
Home Design
- Spanish Architecture
- Patio Home
- Property Attached
- Wood Frame Construction
- Tile Roof
- Reflective Roof
- Built-Up Roof
- Stucco
Interior Spaces
- 1,684 Sq Ft Home
- 1-Story Property
- Vaulted Ceiling
- Ceiling Fan
- Double Pane Windows
- Solar Screens
- Built-In Microwave
Flooring
- Sustainable
- Tile
Bedrooms and Bathrooms
- 2 Bedrooms
- Remodeled Bathroom
- 2 Bathrooms
- Dual Vanity Sinks in Primary Bathroom
- Easy To Use Faucet Levers
Accessible Home Design
- Grab Bar In Bathroom
- Accessible Closets
- No Interior Steps
- Hard or Low Nap Flooring
Outdoor Features
- Covered patio or porch
- Built-In Barbecue
Schools
- Desert Willow Elementary School - Cave Creek
- Sonoran Trails Middle School
- Cactus Shadows High School
Utilities
- Refrigerated Cooling System
- Cooling System Mounted To A Wall/Window
- Heating Available
- Water Filtration System
- High Speed Internet
- Cable TV Available
Listing and Financial Details
- Home warranty included in the sale of the property
- Tax Lot 44
- Assessor Parcel Number 211-41-190
Community Details
Overview
- Association fees include ground maintenance, street maintenance, front yard maint
- Pds Association, Phone Number (623) 877-1396
- Built by Golden Heritage
- Tatum Ranch Parcel 24A Subdivision
- FHA/VA Approved Complex
Recreation
- Pickleball Courts
- Heated Community Pool
- Community Spa
- Bike Trail
Security
- Gated Community
Ownership History
Date
Name
Owned For
Owner Type
Purchase Details
Listed on
Jul 29, 2024
Closed on
Sep 9, 2024
Sold by
Richards Family Trust and James A Elleman Trust
Bought by
Saxen Family Trust and Saxen
Seller's Agent
Patty Richards
HomeSmart
Buyer's Agent
Tracy Saxen
HomeSmart
List Price
$545,000
Sold Price
$525,000
Premium/Discount to List
-$20,000
-3.67%
Current Estimated Value
Home Financials for this Owner
Home Financials are based on the most recent Mortgage that was taken out on this home.
Estimated Appreciation
$6,648
Avg. Annual Appreciation
0.97%
Purchase Details
Closed on
Feb 25, 2021
Sold by
Richards Patty Lee and Richards Family Trust Survivor
Bought by
Richards Patty Lee and Richards Family Trust Survivor
Purchase Details
Closed on
Jun 13, 2011
Sold by
Richards Patty L
Bought by
Richards Patty L and The Richards Family Trust
Home Financials for this Owner
Home Financials are based on the most recent Mortgage that was taken out on this home.
Original Mortgage
$274,906
Interest Rate
4.63%
Mortgage Type
New Conventional
Purchase Details
Closed on
Apr 18, 2007
Sold by
Richards Patty L
Bought by
Richards Patty Lee and The Richards Family Trust
Purchase Details
Closed on
Jul 10, 2006
Sold by
Roberti Mary T
Bought by
Richards Patty L
Home Financials for this Owner
Home Financials are based on the most recent Mortgage that was taken out on this home.
Original Mortgage
$33,466
Interest Rate
6.69%
Mortgage Type
Credit Line Revolving
Purchase Details
Closed on
Jul 26, 2005
Sold by
Roberti Mary T
Bought by
Roberti Mary T and Mary T Roberti Revocable Living Trust
Home Financials for this Owner
Home Financials are based on the most recent Mortgage that was taken out on this home.
Original Mortgage
$140,000
Interest Rate
5.56%
Mortgage Type
New Conventional
Purchase Details
Closed on
Jul 8, 2005
Sold by
Pace Giuseppe
Bought by
Roberti Mary T
Home Financials for this Owner
Home Financials are based on the most recent Mortgage that was taken out on this home.
Original Mortgage
$140,000
Interest Rate
5.56%
Mortgage Type
New Conventional
Purchase Details
Closed on
Mar 17, 2004
Sold by
Rinfret William Alan
Bought by
Pace Giuseppe
Home Financials for this Owner
Home Financials are based on the most recent Mortgage that was taken out on this home.
Original Mortgage
$100,000
Interest Rate
4.75%
Mortgage Type
Unknown
Purchase Details
Closed on
Jun 24, 1994
Sold by
Pew Construction Co
Bought by
Rinfret William Alan
Home Financials for this Owner
Home Financials are based on the most recent Mortgage that was taken out on this home.
Original Mortgage
$139,312
Interest Rate
6%
Map
Create a Home Valuation Report for This Property
The Home Valuation Report is an in-depth analysis detailing your home's value as well as a comparison with similar homes in the area
Similar Homes in Cave Creek, AZ
Home Values in the Area
Average Home Value in this Area
Purchase History
| Date | Type | Sale Price | Title Company |
|---|---|---|---|
| Warranty Deed | $525,000 | Great American Title Agency | |
| Interfamily Deed Transfer | -- | None Available | |
| Interfamily Deed Transfer | -- | Security Title Agency | |
| Interfamily Deed Transfer | -- | Security Title Agency | |
| Interfamily Deed Transfer | -- | Arizona Title Agency Inc | |
| Warranty Deed | $335,000 | Arizona Title Agency Inc | |
| Interfamily Deed Transfer | -- | Transnation Title | |
| Warranty Deed | $330,000 | -- | |
| Trustee Deed | $183,200 | Great American Title | |
| Warranty Deed | $146,812 | United Title Agency |
Source: Public Records
Mortgage History
| Date | Status | Loan Amount | Loan Type |
|---|---|---|---|
| Previous Owner | $274,906 | New Conventional | |
| Previous Owner | $33,466 | Credit Line Revolving | |
| Previous Owner | $268,000 | Purchase Money Mortgage | |
| Previous Owner | $140,000 | New Conventional | |
| Previous Owner | $100,000 | Unknown | |
| Previous Owner | $163,200 | Unknown | |
| Previous Owner | $139,312 | No Value Available |
Source: Public Records
Property History
| Date | Event | Price | Change | Sq Ft Price |
|---|---|---|---|---|
| 09/13/2024 09/13/24 | Sold | $525,000 | -3.7% | $312 / Sq Ft |
| 07/30/2024 07/30/24 | For Sale | $545,000 | -- | $324 / Sq Ft |
| 07/29/2024 07/29/24 | Pending | -- | -- | -- |
Source: Arizona Regional Multiple Listing Service (ARMLS)
Tax History
| Year | Tax Paid | Tax Assessment Tax Assessment Total Assessment is a certain percentage of the fair market value that is determined by local assessors to be the total taxable value of land and additions on the property. | Land | Improvement |
|---|---|---|---|---|
| 2025 | $1,840 | $31,932 | -- | -- |
| 2024 | $1,764 | $30,411 | -- | -- |
| 2023 | $1,764 | $35,370 | $7,070 | $28,300 |
| 2022 | $1,715 | $29,510 | $5,900 | $23,610 |
| 2021 | $1,827 | $29,220 | $5,840 | $23,380 |
| 2020 | $1,785 | $27,450 | $5,490 | $21,960 |
| 2019 | $1,722 | $24,650 | $4,930 | $19,720 |
| 2018 | $1,655 | $23,900 | $4,780 | $19,120 |
| 2017 | $1,594 | $22,430 | $4,480 | $17,950 |
| 2016 | $1,567 | $21,950 | $4,390 | $17,560 |
| 2015 | $1,621 | $20,670 | $4,130 | $16,540 |
Source: Public Records
Source: Arizona Regional Multiple Listing Service (ARMLS)
MLS Number: 6737162
APN: 211-41-190
Nearby Homes
- 4722 E Casey Ln
- 4735 E Melanie Dr
- 4744 E Casey Ln
- 4733 E Morning Vista Ln
- 4780 E Casey Ln
- 29228 N 48th St
- 4803 E Barwick Dr
- 4637 E Fernwood Ct
- 4401 E Barwick Dr
- 29023 N 46th Way
- 4839 E Eden Dr
- 4508 E Fernwood Ct
- 4536 E Via Dona Rd
- 29606 N Tatum Blvd Unit 245
- 29606 N Tatum Blvd Unit 174
- 29606 N Tatum Blvd Unit 276
- 29606 N Tatum Blvd Unit 265
- 29606 N Tatum Blvd Unit 235
- 29606 N Tatum Blvd Unit 121
- 29606 N Tatum Blvd Unit 273

