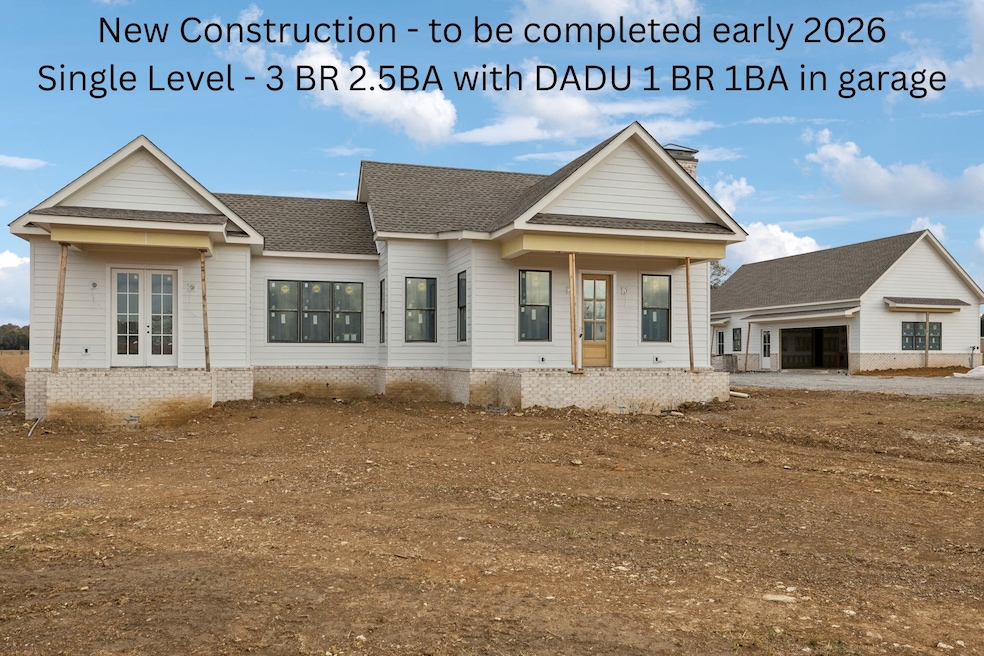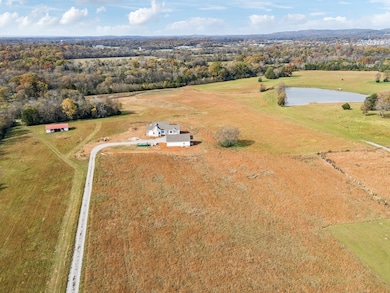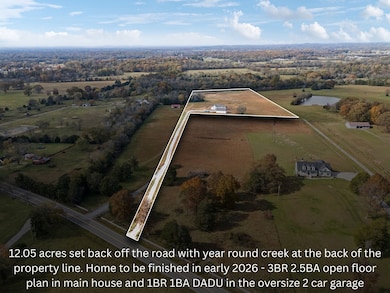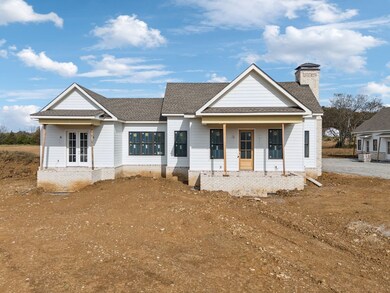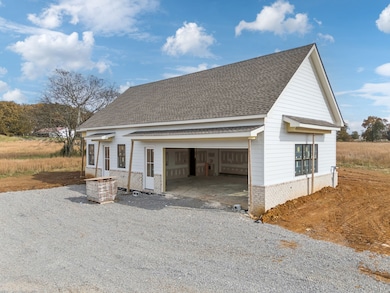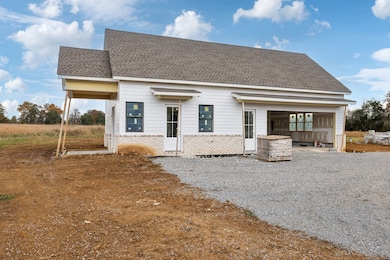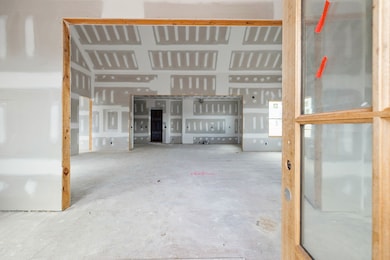4718 Eagleville Pike Chapel Hill, TN 37034
Estimated payment $9,400/month
Highlights
- Popular Property
- Home fronts a creek
- Wolf Appliances
- Guest House
- Open Floorplan
- Private Lot
About This Home
**Seclusion right out in the open** with this 12 acre ranch home, that is currently on its way to completion by Wiesner Custom Homes and No HOA! Get in while you can still pick your finishing touches and colors. The 4th bedroom is in the DADU/detached garage, with full bath and kitchenette. Year round creek and brand new well drilled to serve your property/animals, but County water at the road as the primary provision. High end Bosch appliances and Wolf range/oven in primary residence.
Listing Agent
Compass Brokerage Phone: 6159775228 License #348914 Listed on: 11/13/2025

Home Details
Home Type
- Single Family
Year Built
- 2026
Lot Details
- 12.05 Acre Lot
- Home fronts a creek
- Private Lot
- Cleared Lot
Parking
- 2 Car Garage
- Garage Door Opener
Home Design
- Hardboard
Interior Spaces
- 2,915 Sq Ft Home
- Property has 1 Level
- Open Floorplan
- High Ceiling
- Wood Burning Fireplace
- Entrance Foyer
- Great Room with Fireplace
- Combination Dining and Living Room
- Crawl Space
- Fire and Smoke Detector
Kitchen
- Oven or Range
- Bosch Dishwasher
- Dishwasher
- Wolf Appliances
- Stainless Steel Appliances
Flooring
- Wood
- Tile
Bedrooms and Bathrooms
- 3 Main Level Bedrooms
- Walk-In Closet
Laundry
- Dryer
- Washer
Schools
- Chapel Hill /Delk Henson Elementary School
- Forrest Middle School
- Forrest High School
Utilities
- Central Heating and Cooling System
- Septic Tank
Additional Features
- Covered Patio or Porch
- Guest House
Community Details
- No Home Owners Association
- Green Hills Subdivision
Listing and Financial Details
- Property Available on 3/16/26
- Assessor Parcel Number 016 02108 000
Map
Home Values in the Area
Average Home Value in this Area
Property History
| Date | Event | Price | List to Sale | Price per Sq Ft |
|---|---|---|---|---|
| 11/14/2025 11/14/25 | For Sale | $1,499,000 | -- | $514 / Sq Ft |
About the Listing Agent

Ben is a resident of Thompsons Station with a passion for helping buyers of all price ranges find their true fit and getting listings sold quickly for top dollar. He has a keen eye for details that has preserved his client's best interest on numerous occasions.
He holds real estate licenses in Indiana and Tennessee. Ben is also certified as an Accredited Buyers Representative, with contract experience in relocations, USDA, VA, and multiple offers for both list and buyer sides.
Ben focuses
Source: Realtracs
MLS Number: 3045729
- 0 Virgil Beasley Rd
- 1 Mount Vernon Rd
- 4505 Polaris Dr
- 4518 Polaris Dr
- Belle Plan at Village at Spring Creek
- 805 Taylor Dr
- 1001 Taylor Cir
- 1307 Taylor Cir
- 1302 Taylor Cir
- 1301 Taylor Cir
- 902 Harper Landing
- 906 Harper Landing
- 1208 Harper Landing
- 4444 Eagleville Pike
- 1207 Harper Landing
- 1206 Harper Landing
- 1205 Harper Landing
- 1204 Harper Landing
- 1203 Harper Landing
- 1202 Harper Landing
- 507 Harper Landing
- 508 Harper Landing
- 1208 Harper Landing
- 148 Copper Ridge Trail
- 6796 Arno Allisona Rd
- 8808 Edgecomb Dr
- 7212 Shagbark Ln
- 7143 Neills Branch Dr
- 6443 Cox Rd
- 7245 Sky Meadow Dr
- 8171 Horton Hwy
- 2305 Juneau Ln
- 272 Thorpe Dr
- 1000 Revere Place
- 1000 Worthington Ln
- 2015 Lincoln Rd
- 2109 Longhunter Chase Dr
- 1034 Keeneland Dr
- 1034 Keeneland Dr
- 824 Ellyson Dr
