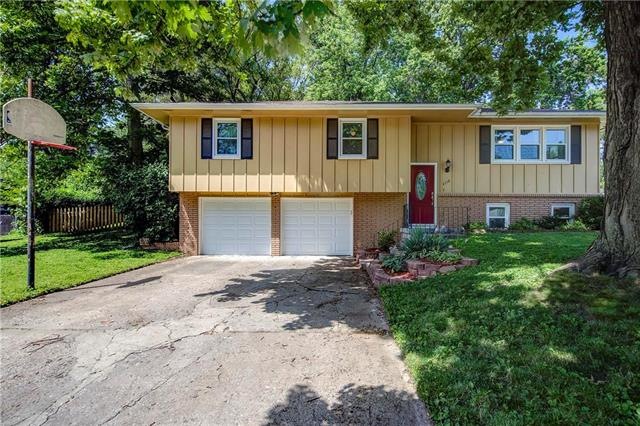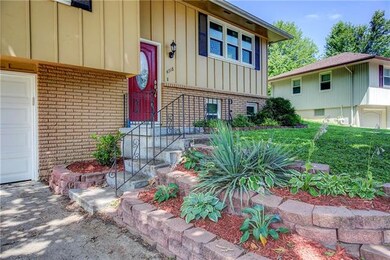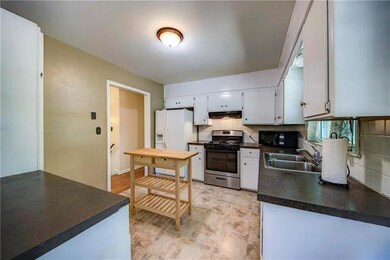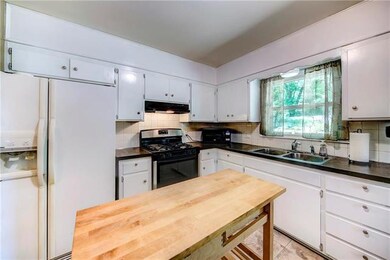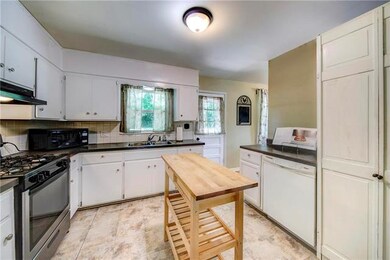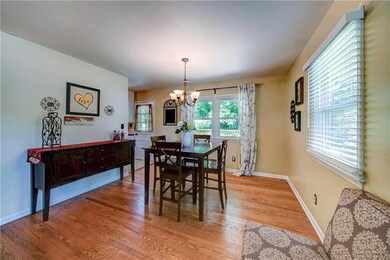
4718 Eby St Shawnee, KS 66203
Highlights
- Deck
- Traditional Architecture
- Granite Countertops
- Vaulted Ceiling
- Wood Flooring
- Skylights
About This Home
As of August 2019Get ready for fireworks when you enter this immaculate home, tucked away in a beautiful, mature neighborhood. Hardwood floors in all bedrooms, living room and dining room. Huge, fenced in backyard that is surrounded by mature trees, offering shade and privacy. NEW windows, NEW water heater, NEWer AC. Large deck to relax and entertain. Finished basement for additional family room space, workout area or anything else you need. This home is full of light, plenty of room inside and out and is ready for the new owners!
Last Agent to Sell the Property
ReeceNichols - Overland Park License #SP00236632 Listed on: 07/01/2019

Home Details
Home Type
- Single Family
Est. Annual Taxes
- $2,345
Year Built
- Built in 1964
Lot Details
- Wood Fence
- Aluminum or Metal Fence
- Level Lot
- Many Trees
Parking
- 2 Car Attached Garage
- Inside Entrance
- Front Facing Garage
Home Design
- Traditional Architecture
- Split Level Home
- Composition Roof
- Board and Batten Siding
Interior Spaces
- Wet Bar: Ceramic Tiles, Shower Over Tub, Ceiling Fan(s), Hardwood, Shades/Blinds, Built-in Features, Linoleum, Pantry
- Built-In Features: Ceramic Tiles, Shower Over Tub, Ceiling Fan(s), Hardwood, Shades/Blinds, Built-in Features, Linoleum, Pantry
- Vaulted Ceiling
- Ceiling Fan: Ceramic Tiles, Shower Over Tub, Ceiling Fan(s), Hardwood, Shades/Blinds, Built-in Features, Linoleum, Pantry
- Skylights
- Fireplace
- Shades
- Plantation Shutters
- Drapes & Rods
- Entryway
- Family Room Downstairs
- Finished Basement
- Natural lighting in basement
- Storm Windows
- Laundry on lower level
Kitchen
- Granite Countertops
- Laminate Countertops
Flooring
- Wood
- Wall to Wall Carpet
- Linoleum
- Laminate
- Stone
- Ceramic Tile
- Luxury Vinyl Plank Tile
- Luxury Vinyl Tile
Bedrooms and Bathrooms
- 3 Bedrooms
- Cedar Closet: Ceramic Tiles, Shower Over Tub, Ceiling Fan(s), Hardwood, Shades/Blinds, Built-in Features, Linoleum, Pantry
- Walk-In Closet: Ceramic Tiles, Shower Over Tub, Ceiling Fan(s), Hardwood, Shades/Blinds, Built-in Features, Linoleum, Pantry
- Double Vanity
- Ceramic Tiles
Outdoor Features
- Deck
- Enclosed patio or porch
Schools
- Merriam Park Elementary School
- Sm North High School
Additional Features
- Energy-Efficient Appliances
- City Lot
- Forced Air Heating and Cooling System
Community Details
- Owen Heights Subdivision
Listing and Financial Details
- Assessor Parcel Number JP62000000 0054
Ownership History
Purchase Details
Home Financials for this Owner
Home Financials are based on the most recent Mortgage that was taken out on this home.Purchase Details
Home Financials for this Owner
Home Financials are based on the most recent Mortgage that was taken out on this home.Purchase Details
Home Financials for this Owner
Home Financials are based on the most recent Mortgage that was taken out on this home.Purchase Details
Home Financials for this Owner
Home Financials are based on the most recent Mortgage that was taken out on this home.Similar Homes in Shawnee, KS
Home Values in the Area
Average Home Value in this Area
Purchase History
| Date | Type | Sale Price | Title Company |
|---|---|---|---|
| Warranty Deed | -- | Continental Title Company | |
| Warranty Deed | -- | Chicago Title | |
| Warranty Deed | -- | Chicago Title Ins Co | |
| Warranty Deed | -- | Old Republic Title Company O |
Mortgage History
| Date | Status | Loan Amount | Loan Type |
|---|---|---|---|
| Open | $169,000 | New Conventional | |
| Closed | $175,000 | New Conventional | |
| Previous Owner | $129,000 | New Conventional | |
| Previous Owner | $137,500 | New Conventional | |
| Previous Owner | $99,200 | Balloon | |
| Closed | $24,800 | No Value Available |
Property History
| Date | Event | Price | Change | Sq Ft Price |
|---|---|---|---|---|
| 08/05/2019 08/05/19 | Sold | -- | -- | -- |
| 07/01/2019 07/01/19 | Pending | -- | -- | -- |
| 07/01/2019 07/01/19 | For Sale | $195,000 | +39.3% | $137 / Sq Ft |
| 05/30/2013 05/30/13 | Sold | -- | -- | -- |
| 04/06/2013 04/06/13 | Pending | -- | -- | -- |
| 04/05/2013 04/05/13 | For Sale | $139,950 | -- | $98 / Sq Ft |
Tax History Compared to Growth
Tax History
| Year | Tax Paid | Tax Assessment Tax Assessment Total Assessment is a certain percentage of the fair market value that is determined by local assessors to be the total taxable value of land and additions on the property. | Land | Improvement |
|---|---|---|---|---|
| 2024 | $3,571 | $33,488 | $5,197 | $28,291 |
| 2023 | $3,406 | $32,511 | $5,197 | $27,314 |
| 2022 | $3,155 | $29,049 | $4,720 | $24,329 |
| 2021 | $2,813 | $24,748 | $4,286 | $20,462 |
| 2020 | $2,564 | $22,425 | $3,731 | $18,694 |
| 2019 | $2,541 | $22,195 | $3,243 | $18,952 |
| 2018 | $2,345 | $20,424 | $2,944 | $17,480 |
| 2017 | $2,243 | $19,274 | $2,944 | $16,330 |
| 2016 | $2,139 | $18,182 | $2,944 | $15,238 |
| 2015 | $1,919 | $16,468 | $2,944 | $13,524 |
| 2013 | -- | $14,985 | $2,944 | $12,041 |
Agents Affiliated with this Home
-

Seller's Agent in 2019
Natasa Gacpar-helixon
ReeceNichols - Overland Park
(360) 489-7779
1 in this area
130 Total Sales
-

Buyer's Agent in 2019
Susan Bonar
Compass Realty Group
(913) 484-4989
2 in this area
74 Total Sales
-

Seller's Agent in 2013
Jim Henderson
Compass Realty Group
3 in this area
120 Total Sales
-

Buyer's Agent in 2013
Sharon Brilliantine
Platinum Realty LLC
(888) 220-0988
8 Total Sales
Map
Source: Heartland MLS
MLS Number: 2174582
APN: JP62000000-0054
- 9351 W 48th Terrace
- 3121 S 47th St
- 9515 W 47th St
- 4801 Locust Ave
- 4917 Locust Ave
- 4802 Locust Ave
- 2913 S 50th St
- 4612 Locust Ave
- 3047 S 46th St
- 4910 Vista St
- 4825 Hadley St
- 2918 S 51st St
- 2917 S 51st Terrace
- 4513 Sutton Ct
- 4901 Woodend Ave
- 4820 Goodman St
- 5205 Locust Ave
- 4926 Woodend Ave
- 2925 S 52nd St
- 2918 S 52nd St
