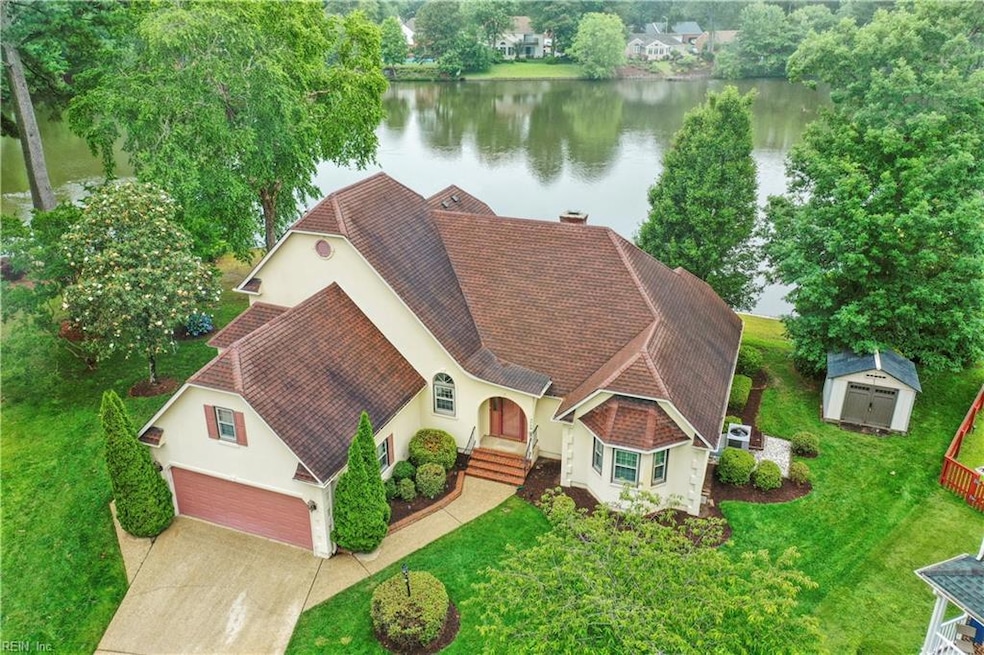
4718 Jolliff Woods Dr Chesapeake, VA 23321
Western Branch NeighborhoodEstimated payment $3,592/month
Highlights
- Lake Front
- Finished Room Over Garage
- Traditional Architecture
- Edwin W. Chittum Elementary School Rated A-
- 0.83 Acre Lot
- Cathedral Ceiling
About This Home
Open House Saturday May 31st, 10am-12pm! Beautiful lakefront home in sought after Jolliff Woods. Perfect curb appeal with 3/4 acre lot on private cul-de-sac and stunning waterfront view. Open floor plan is great for entertaining and large family gatherings. The well appointed kitchen features high end granite counters and breakfast bar. Relax on the all season sun room. Two first floor bedrooms with private full bath is perfect for multi generation living. Second floor primary bedroom is very spacious with double walk-in closets. Luxury primary with en-suite bathroom complete with jetted tub and walk-in shower. Bedroom #4 is over the 2 car garage with access from primary bedroom and kitchen. The home has been well maintained with updates that include Replacement windows with transferrable warranty/ hot water(2022) Air conditioner(2024) Gas furnace control board & fan motor(2025) Architectural roof approximately 12 years old.
Home Details
Home Type
- Single Family
Est. Annual Taxes
- $5,213
Year Built
- Built in 1988
Lot Details
- 0.83 Acre Lot
- Lot Dimensions are 311.67 x 46.2
- Lake Front
- Cul-De-Sac
- Sprinkler System
Home Design
- Traditional Architecture
- Stucco Exterior Insulation and Finish Systems
- Asphalt Shingled Roof
Interior Spaces
- 3,166 Sq Ft Home
- 2-Story Property
- Cathedral Ceiling
- Ceiling Fan
- Skylights
- Gas Fireplace
- Entrance Foyer
- Sun or Florida Room
- Utility Room
- Washer and Dryer Hookup
- Water Views
- Crawl Space
- Pull Down Stairs to Attic
Kitchen
- Breakfast Area or Nook
- Gas Range
- Dishwasher
- Disposal
Flooring
- Wood
- Parquet
- Carpet
- Ceramic Tile
Bedrooms and Bathrooms
- 4 Bedrooms
- Main Floor Bedroom
- En-Suite Primary Bedroom
- Walk-In Closet
- Jack-and-Jill Bathroom
- Dual Vanity Sinks in Primary Bathroom
- <<bathWSpaHydroMassageTubToken>>
Parking
- 2 Car Attached Garage
- Finished Room Over Garage
- Parking Available
- Garage Door Opener
- Driveway
Accessible Home Design
- Grab Bars
Outdoor Features
- Patio
- Storage Shed
Schools
- Edwin W. Chittum Elementary School
- Jolliff Middle School
- Western Branch High School
Utilities
- Forced Air Zoned Heating and Cooling System
- Heat Pump System
- Heating System Uses Natural Gas
- Gas Water Heater
- Cable TV Available
Community Details
- No Home Owners Association
- Jolliff Woods Subdivision
Map
Home Values in the Area
Average Home Value in this Area
Tax History
| Year | Tax Paid | Tax Assessment Tax Assessment Total Assessment is a certain percentage of the fair market value that is determined by local assessors to be the total taxable value of land and additions on the property. | Land | Improvement |
|---|---|---|---|---|
| 2024 | $5,213 | $516,100 | $165,000 | $351,100 |
| 2023 | $4,229 | $508,600 | $165,000 | $343,600 |
| 2022 | $4,643 | $459,700 | $145,000 | $314,700 |
| 2021 | $4,145 | $394,800 | $125,000 | $269,800 |
| 2020 | $3,962 | $377,300 | $120,800 | $256,500 |
| 2019 | $3,858 | $367,400 | $120,800 | $246,600 |
| 2018 | $3,858 | $352,300 | $120,800 | $231,500 |
| 2017 | $3,699 | $352,300 | $120,800 | $231,500 |
| 2016 | $3,523 | $335,500 | $115,000 | $220,500 |
| 2015 | $3,434 | $327,000 | $115,000 | $212,000 |
| 2014 | $3,570 | $340,000 | $115,000 | $225,000 |
Property History
| Date | Event | Price | Change | Sq Ft Price |
|---|---|---|---|---|
| 06/30/2025 06/30/25 | Pending | -- | -- | -- |
| 06/11/2025 06/11/25 | Price Changed | $570,000 | -3.2% | $180 / Sq Ft |
| 05/29/2025 05/29/25 | For Sale | $589,000 | -- | $186 / Sq Ft |
Purchase History
| Date | Type | Sale Price | Title Company |
|---|---|---|---|
| Deed | $225,000 | -- |
Mortgage History
| Date | Status | Loan Amount | Loan Type |
|---|---|---|---|
| Open | $105,000 | Stand Alone Refi Refinance Of Original Loan | |
| Closed | $111,800 | New Conventional | |
| Closed | $165,000 | No Value Available |
Similar Homes in Chesapeake, VA
Source: Real Estate Information Network (REIN)
MLS Number: 10585640
APN: 0153001001300
- 1534 Curlew Ct
- 1504 Wild Duck Crossing
- 4621 Old Woodland Dr
- 5015 Oriole Dr
- 5208 Askew Rd
- 4938 Breck Ln
- 4934 Breck Ln
- 4930 Breck Ln
- 4901 Lake Shore Dr
- 4923 Apricot Way
- 4917 Apricot Way
- 4929 Apricot Way
- 4933 Apricot Way
- 1817 Dock Harbour Dr
- 1301 Silverthorne Ct
- 1714 Fishers Cove
- 5420 Willow Lake Rd
- 11 Emerald Woods Dr
- 2011 River Pearl Way
- 2019 River Pearl Way
