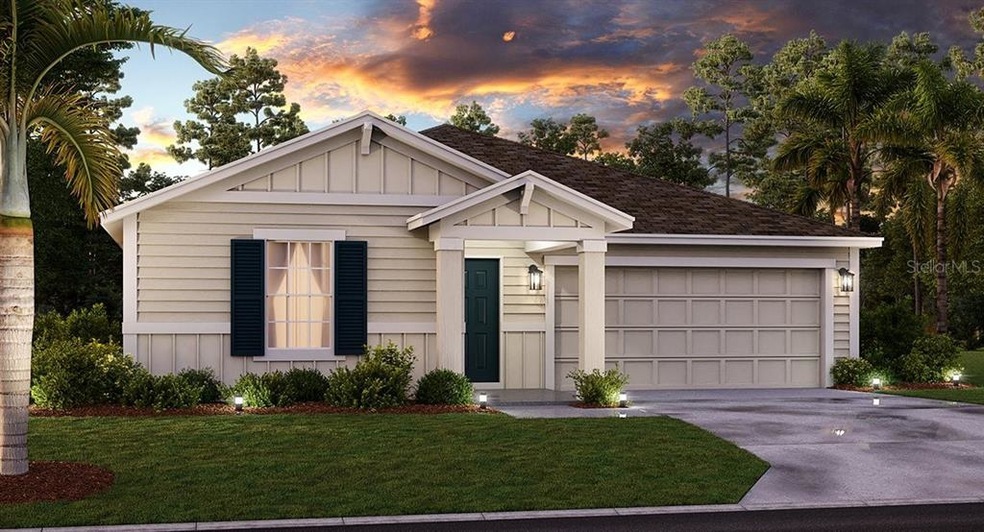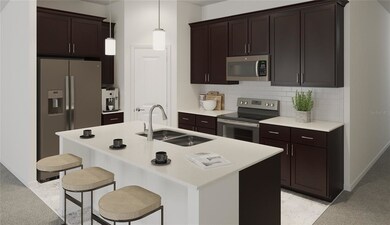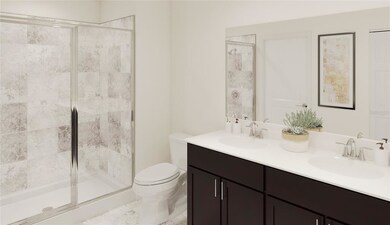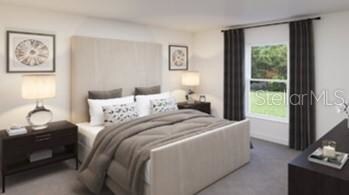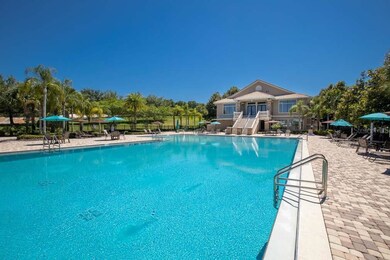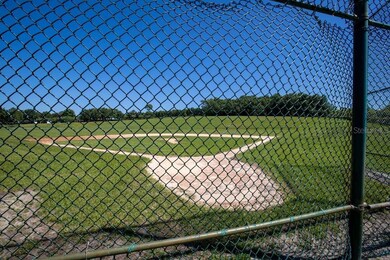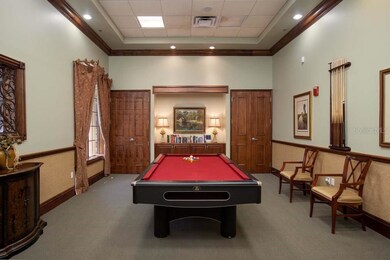
4718 Magnetite Loop Mount Dora, FL 32757
Highlights
- Fitness Center
- Gated Community
- Main Floor Primary Bedroom
- Under Construction
- Open Floorplan
- Solid Surface Countertops
About This Home
As of November 2021Look no further you have found your dream home. The Bailey is perfect for growing families. The open kitchen has a large pantry that overlooks the family room and cafe, making it easier to bring everyone together for meals or family time. The owner suite features an oversized walk in closet and his and her sinks. A 2-car garage provides convenience as well as additional storage if needed. This cost effective SOLAR single-family home comes with Everything’s Included® promise as well as home automation, which includes smart home features such as keyless door locks and video doorbells. Enjoy connectivity with no dead spots, green building features save you money and help the environment, plus new energy conscious appliances, fine kitchen and bath fixtures, upgraded tile, plus mortgage and title services.
Located in Mount Dora, Florida just minutes away from the charming downtown area, U.S. 441 and Florida 429, hospital and Orange County Schools. Stoneybrook Hills is the amenity-rich community perfect for your family. Amenities include: fitness center, resort style swimming pool, playground, tennis court, basketball court and baseball field. It is easy to spend a day getting lost in all the fun Stoneybrook Hills has to offer.
Home Details
Home Type
- Single Family
Est. Annual Taxes
- $4,157
Year Built
- Built in 2021 | Under Construction
Lot Details
- 5,502 Sq Ft Lot
- Property fronts a private road
- Northeast Facing Home
- Irrigation
- Property is zoned P-D
HOA Fees
- $143 Monthly HOA Fees
Parking
- 2 Car Attached Garage
- Garage Door Opener
- Driveway
- Open Parking
Home Design
- Slab Foundation
- Wood Frame Construction
- Shingle Roof
- Cement Siding
Interior Spaces
- 1,555 Sq Ft Home
- Open Floorplan
- Thermal Windows
- Blinds
- Sliding Doors
- Family Room Off Kitchen
- Inside Utility
Kitchen
- Range
- Microwave
- Dishwasher
- Solid Surface Countertops
- Solid Wood Cabinet
- Disposal
Flooring
- Carpet
- Ceramic Tile
Bedrooms and Bathrooms
- 3 Bedrooms
- Primary Bedroom on Main
- Walk-In Closet
- 2 Full Bathrooms
Laundry
- Laundry in unit
- Dryer
- Washer
Home Security
- Security System Owned
- Fire and Smoke Detector
- Pest Guard System
Eco-Friendly Details
- Solar Heating System
Outdoor Features
- Patio
- Porch
Schools
- Zellwood Elementary School
- Wolf Lake Middle School
- Apopka High School
Utilities
- Central Heating and Cooling System
- Thermostat
- Underground Utilities
- Cable TV Available
Listing and Financial Details
- Down Payment Assistance Available
- Visit Down Payment Resource Website
- Tax Lot 764
- Assessor Parcel Number 03-20-27-8439-07-640
Community Details
Overview
- Leland Management/Michelle Vitale Association, Phone Number (352) 385-9189
- Built by Lennar Homes
- Stoneybrook Hills 60 Subdivision, Bailey Floorplan
- Rental Restrictions
Recreation
- Tennis Courts
- Community Playground
- Fitness Center
- Community Pool
- Park
Security
- Gated Community
Ownership History
Purchase Details
Home Financials for this Owner
Home Financials are based on the most recent Mortgage that was taken out on this home.Similar Homes in Mount Dora, FL
Home Values in the Area
Average Home Value in this Area
Purchase History
| Date | Type | Sale Price | Title Company |
|---|---|---|---|
| Special Warranty Deed | $324,700 | Lennar Title Inc |
Mortgage History
| Date | Status | Loan Amount | Loan Type |
|---|---|---|---|
| Open | $324,620 | VA |
Property History
| Date | Event | Price | Change | Sq Ft Price |
|---|---|---|---|---|
| 04/22/2025 04/22/25 | For Sale | $389,000 | +19.8% | $250 / Sq Ft |
| 11/19/2021 11/19/21 | Sold | $324,620 | 0.0% | $209 / Sq Ft |
| 08/29/2021 08/29/21 | Pending | -- | -- | -- |
| 08/06/2021 08/06/21 | For Sale | $324,620 | -- | $209 / Sq Ft |
Tax History Compared to Growth
Tax History
| Year | Tax Paid | Tax Assessment Tax Assessment Total Assessment is a certain percentage of the fair market value that is determined by local assessors to be the total taxable value of land and additions on the property. | Land | Improvement |
|---|---|---|---|---|
| 2025 | $4,157 | $284,295 | -- | -- |
| 2024 | $3,863 | $284,295 | -- | -- |
| 2023 | $3,863 | $268,236 | $0 | $0 |
| 2022 | $3,728 | $260,423 | $65,000 | $195,423 |
| 2021 | $907 | $55,000 | $55,000 | $0 |
| 2020 | $179 | $11,250 | $11,250 | $0 |
Agents Affiliated with this Home
-
Ken Pozek

Seller's Agent in 2025
Ken Pozek
KELLER WILLIAMS ELITE PARTNERS III REALTY
(407) 813-2773
539 Total Sales
-
Bryana Huschke
B
Seller Co-Listing Agent in 2025
Bryana Huschke
KELLER WILLIAMS ELITE PARTNERS III REALTY
(469) 383-4068
194 Total Sales
-
Ben Goldstein
B
Seller's Agent in 2021
Ben Goldstein
LENNAR REALTY
(800) 229-0611
5,769 Total Sales
Map
Source: Stellar MLS
MLS Number: T3322616
APN: 03-2027-8439-07-640
- 5347 Travertine St
- 5354 Travertine St
- 4900 Magnetite Loop
- 4743 Magnetite Loop
- 5120 Tanzanite Dr
- 4858 Magnetite Loop
- 5143 Foothills Preserve Loop
- 5137 Foothills Preserve Loop
- 5393 Red Coral Cir
- 5190 Foothills Preserve Loop
- 5839 Tarleton Way
- 5208 Foothills Preserve Loop
- 5262 Royce Dr
- 5262 Foothills Preserve Loop
- 5269 Royce Dr
- 5220 Red Coral Cir
- 5240 Rishley Run Way
- 5248 Red Coral Cir
- 6224 Zane Dr
- 5871 Alenlon Way
