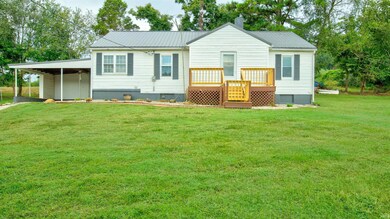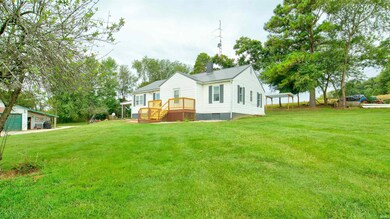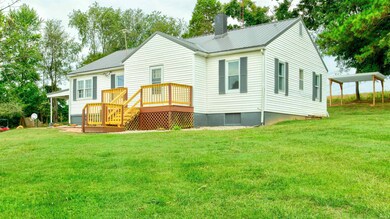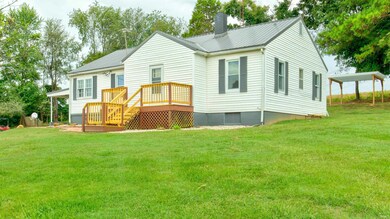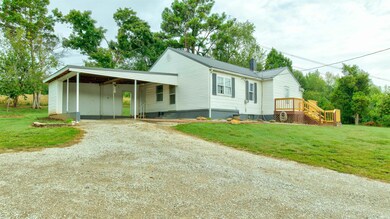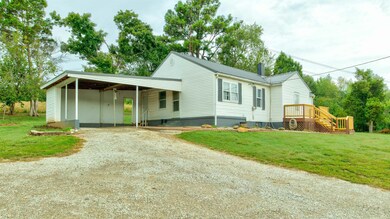
4718 N Highland Rd Grandview, IN 47615
Highlights
- Wood Flooring
- 1-Story Property
- Forced Air Heating and Cooling System
- 2 Car Detached Garage
About This Home
As of November 2024Located on a quite road between Chrisney and Grandview, this well maintained home is the perfect house for someone looking to live the country lifestyle. The property includes a detached garage with lean to, covered porch attached to the home, a poured concrete pad with basketball goal, and one acre of land. The home has 3 bedrooms and 1 bath. Original hardwoods are in the main living space as well as two of the bedrooms. The bathroom has recently been updated and insulated. This home boasts a nice open layout and a spacious kitchen. All appliances stay with the home including the washer and dryer. There is also a full basement with wood burning stove. Recent updates include replacement windows, garage roof was recently resealed, septic pumped, new roof on the home in June 2024, front deck repair, and living room hardwood refinished.
Last Agent to Sell the Property
Key Associates Signature Realty Brokerage Phone: 812-457-0628 Listed on: 09/25/2024
Home Details
Home Type
- Single Family
Est. Annual Taxes
- $263
Year Built
- Built in 1950
Lot Details
- 0.99 Acre Lot
- Lot Dimensions are 140 x 260
- Sloped Lot
Parking
- 2 Car Detached Garage
Home Design
- Shingle Roof
- Asphalt Roof
- Vinyl Construction Material
Interior Spaces
- 1-Story Property
- Living Room with Fireplace
Flooring
- Wood
- Carpet
Bedrooms and Bathrooms
- 3 Bedrooms
- 1 Full Bathroom
Basement
- Basement Fills Entire Space Under The House
- Block Basement Construction
Schools
- Luce Elementary School
- South Spencer Middle School
- South Spencer High School
Utilities
- Forced Air Heating and Cooling System
- Propane
- Septic System
Listing and Financial Details
- Assessor Parcel Number 74-10-32-200-012.000-009
Ownership History
Purchase Details
Home Financials for this Owner
Home Financials are based on the most recent Mortgage that was taken out on this home.Purchase Details
Home Financials for this Owner
Home Financials are based on the most recent Mortgage that was taken out on this home.Purchase Details
Home Financials for this Owner
Home Financials are based on the most recent Mortgage that was taken out on this home.Purchase Details
Home Financials for this Owner
Home Financials are based on the most recent Mortgage that was taken out on this home.Purchase Details
Purchase Details
Similar Homes in Grandview, IN
Home Values in the Area
Average Home Value in this Area
Purchase History
| Date | Type | Sale Price | Title Company |
|---|---|---|---|
| Warranty Deed | -- | None Listed On Document | |
| Warranty Deed | -- | None Available | |
| Land Contract | $70,000 | None Available | |
| Interfamily Deed Transfer | -- | None Available | |
| Special Warranty Deed | -- | None Available | |
| Special Warranty Deed | -- | None Available | |
| Sheriffs Deed | -- | None Available |
Mortgage History
| Date | Status | Loan Amount | Loan Type |
|---|---|---|---|
| Open | $180,715 | New Conventional | |
| Previous Owner | $72,196 | FHA | |
| Previous Owner | $73,641 | FHA | |
| Previous Owner | $68,000 | Seller Take Back | |
| Previous Owner | $47,648 | New Conventional |
Property History
| Date | Event | Price | Change | Sq Ft Price |
|---|---|---|---|---|
| 11/20/2024 11/20/24 | Sold | $178,000 | -4.3% | $141 / Sq Ft |
| 10/11/2024 10/11/24 | Pending | -- | -- | -- |
| 09/25/2024 09/25/24 | For Sale | $186,000 | +148.0% | $148 / Sq Ft |
| 01/15/2019 01/15/19 | Sold | $75,000 | -11.2% | $60 / Sq Ft |
| 11/08/2018 11/08/18 | Pending | -- | -- | -- |
| 10/08/2018 10/08/18 | For Sale | $84,500 | -- | $67 / Sq Ft |
Tax History Compared to Growth
Tax History
| Year | Tax Paid | Tax Assessment Tax Assessment Total Assessment is a certain percentage of the fair market value that is determined by local assessors to be the total taxable value of land and additions on the property. | Land | Improvement |
|---|---|---|---|---|
| 2024 | $321 | $76,700 | $8,500 | $68,200 |
| 2023 | $263 | $76,700 | $8,500 | $68,200 |
| 2022 | $217 | $72,400 | $8,500 | $63,900 |
| 2021 | $233 | $66,700 | $8,500 | $58,200 |
| 2020 | $233 | $64,600 | $6,000 | $58,600 |
| 2019 | $180 | $53,500 | $6,000 | $47,500 |
| 2018 | $186 | $53,500 | $6,000 | $47,500 |
| 2017 | $170 | $50,600 | $6,000 | $44,600 |
| 2016 | $159 | $51,000 | $6,000 | $45,000 |
| 2014 | $160 | $49,900 | $6,000 | $43,900 |
| 2013 | $160 | $49,000 | $6,000 | $43,000 |
Agents Affiliated with this Home
-
Joanie Troutman

Seller's Agent in 2024
Joanie Troutman
Key Associates Signature Realty
(812) 457-0628
152 Total Sales
-
Joe Snyder
J
Buyer's Agent in 2024
Joe Snyder
Keller Williams Elite
(812) 422-4096
28 Total Sales
-
D
Seller's Agent in 2019
Dominic Bauer
DIXON'S AUCTION/REALTY
-
Don Schulte
D
Buyer's Agent in 2019
Don Schulte
Key Associates of Rockport IN
(812) 686-0633
102 Total Sales
Map
Source: Indiana Regional MLS
MLS Number: 202437031
APN: 74-10-32-200-012.000-009
- 605 12th St
- 2933 E County Rd 550 Rd N
- off County Road 500 N
- 711 9th St
- 609 9th St
- 2 E County Road 550 N
- 711 Church St
- off S 66
- 226 Grand Ave
- 1425 W Main St
- 485 E County Road 250 N
- 1435 Riverview Dr
- Off Sr 66 Unit LotWP001
- 1410 Washington Ave
- 1157 Plum St
- 0 County Road 775 E
- 6889 N Cr 775 E
- 330 N Chestnut Grove Rd
- 0 N Base Rd
- 52 E Spring St

