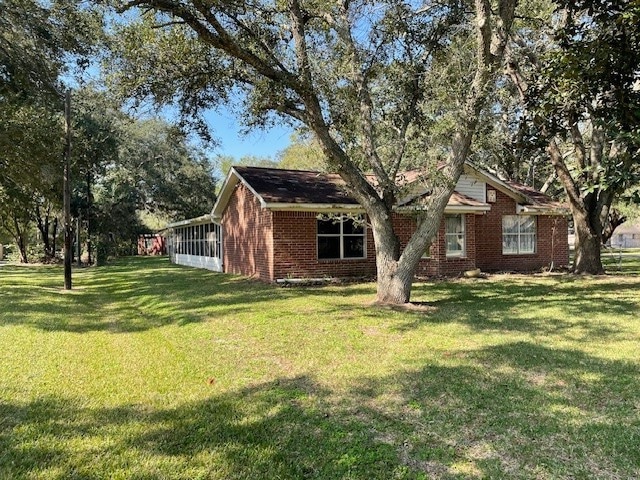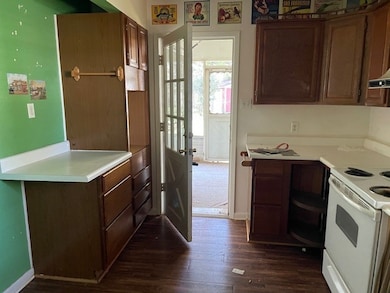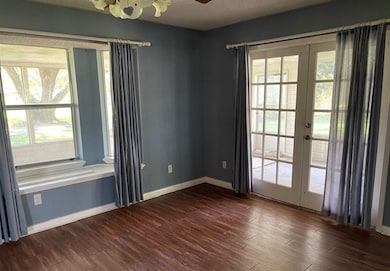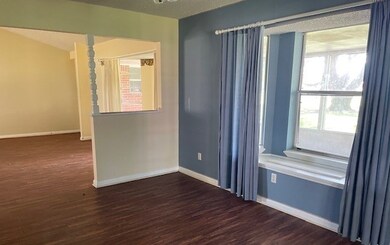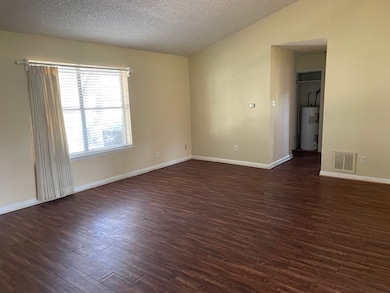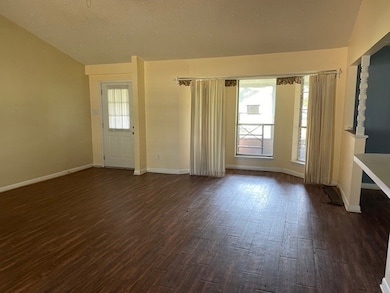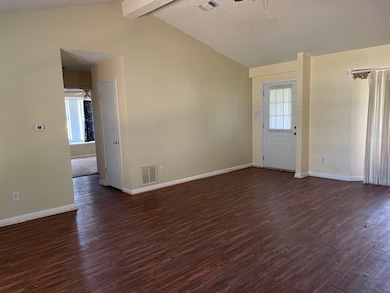
PENDING
$28K PRICE DROP
4718 Sylvia Ln Unit C89A Manvel, TX 77578
Estimated payment $1,978/month
Total Views
12,239
3
Beds
2
Baths
1,640
Sq Ft
$151
Price per Sq Ft
Highlights
- Wooded Lot
- 2 Car Detached Garage
- Vinyl Plank Flooring
- Traditional Architecture
- Living Room
- Central Heating and Cooling System
About This Home
Country living just moments away from shopping and schools. This property boasts stunning trees, family room, an open kitchen, a large, screened porch, and a detached two-car garage that includes a two-room workshop. Call Today.
Home Details
Home Type
- Single Family
Est. Annual Taxes
- $7,217
Year Built
- Built in 1986
Lot Details
- 1 Acre Lot
- Wooded Lot
Parking
- 2 Car Detached Garage
Home Design
- Traditional Architecture
- Brick Exterior Construction
- Slab Foundation
- Composition Roof
- Wood Siding
Interior Spaces
- 1,640 Sq Ft Home
- 1-Story Property
- Ceiling Fan
- Living Room
- Laminate Countertops
- Washer Hookup
Flooring
- Carpet
- Vinyl Plank
- Vinyl
Bedrooms and Bathrooms
- 3 Bedrooms
- 2 Full Bathrooms
Schools
- E C Mason Elementary School
- Manvel Junior High School
- Manvel High School
Utilities
- Central Heating and Cooling System
- Well
- Septic Tank
Community Details
- Erastus Little Subdivision
Map
Create a Home Valuation Report for This Property
The Home Valuation Report is an in-depth analysis detailing your home's value as well as a comparison with similar homes in the area
Home Values in the Area
Average Home Value in this Area
Tax History
| Year | Tax Paid | Tax Assessment Tax Assessment Total Assessment is a certain percentage of the fair market value that is determined by local assessors to be the total taxable value of land and additions on the property. | Land | Improvement |
|---|---|---|---|---|
| 2023 | $7,110 | $339,170 | $96,000 | $243,170 |
| 2022 | $5,594 | $262,530 | $63,000 | $199,530 |
| 2021 | $4,502 | $202,900 | $50,400 | $152,500 |
| 2020 | $4,612 | $205,070 | $50,400 | $154,670 |
| 2019 | $4,312 | $186,250 | $50,400 | $135,850 |
| 2018 | $4,411 | $190,040 | $50,400 | $139,640 |
| 2017 | $4,307 | $190,040 | $50,400 | $139,640 |
| 2016 | $3,916 | $181,280 | $39,600 | $141,680 |
| 2014 | $745 | $145,450 | $33,000 | $112,450 |
Source: Public Records
Property History
| Date | Event | Price | Change | Sq Ft Price |
|---|---|---|---|---|
| 04/03/2025 04/03/25 | Pending | -- | -- | -- |
| 03/20/2025 03/20/25 | For Sale | $248,400 | 0.0% | $151 / Sq Ft |
| 03/04/2025 03/04/25 | Pending | -- | -- | -- |
| 01/27/2025 01/27/25 | Price Changed | $248,400 | -5.3% | $151 / Sq Ft |
| 01/03/2025 01/03/25 | Price Changed | $262,200 | -5.0% | $160 / Sq Ft |
| 12/31/2024 12/31/24 | For Sale | $276,000 | 0.0% | $168 / Sq Ft |
| 12/17/2024 12/17/24 | Pending | -- | -- | -- |
| 12/02/2024 12/02/24 | For Sale | $276,000 | -- | $168 / Sq Ft |
Source: Houston Association of REALTORS®
Deed History
| Date | Type | Sale Price | Title Company |
|---|---|---|---|
| Interfamily Deed Transfer | -- | None Available |
Source: Public Records
Mortgage History
| Date | Status | Loan Amount | Loan Type |
|---|---|---|---|
| Closed | $235,500 | Reverse Mortgage Home Equity Conversion Mortgage | |
| Closed | $18,000 | Stand Alone First |
Source: Public Records
Similar Homes in the area
Source: Houston Association of REALTORS®
MLS Number: 9160080
APN: 0320-0209-270
Nearby Homes
- CR 90
- 4122 Curry St Unit 736
- 4518 Westwood Ln
- 4131 Del Bello Rd Unit 90
- 4531 Curry St
- 5430 Masters Rd
- 6731 N Masters St
- 4722 Kathy Dr
- 4300 Turnbridge Ct
- 5222 Tahoe Ct
- 4212 Turnbridge Ct
- 00 Bailey Rd
- 3225 Summer Tanager Ln
- 4414 Fm 1128 Rd
- 3706 Glenhill Dr
- 00 N Masters Rd
- 4030 N Masters Rd
- 3403 Englewood Dr
- XX Del Bello Spur
- 8106 Cullen Estates Dr
