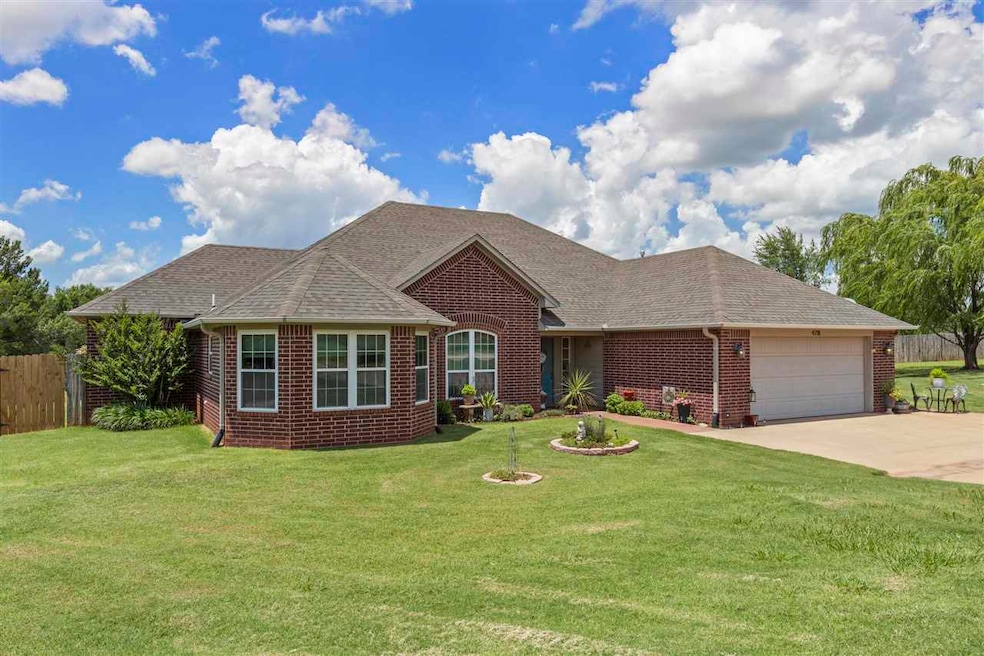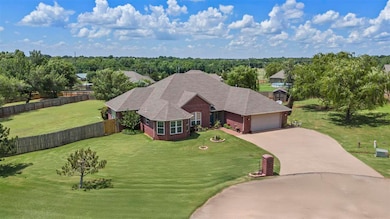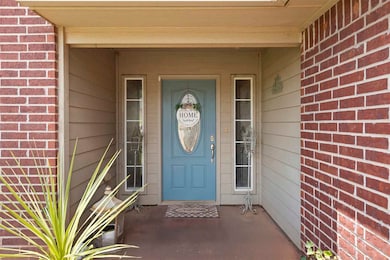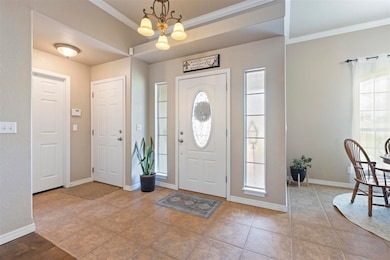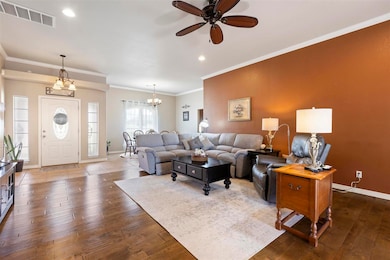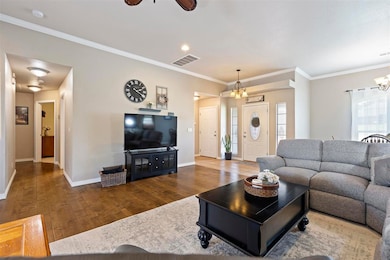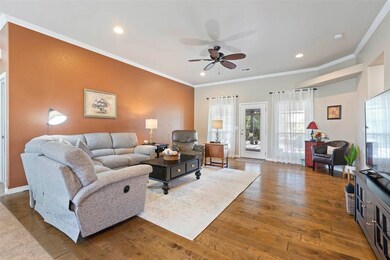
4718 White Oak Dr Stillwater, OK 74074
Estimated payment $2,220/month
Highlights
- Deck
- 2 Car Attached Garage
- 1-Story Property
- Stillwater Junior High School Rated A
- Brick Veneer
- Forced Air Heating and Cooling System
About This Home
**Charming 4-Bedroom Home on Spacious 1-Acre Cul-de-Sac Lot** Nestled in an established and peaceful neighborhood, this well-cared-for 4-bedroom, 2-bath home offers comfort, space, and style on a generous 1-acre cul-de-sac lot. Featuring a desirable split-bedroom floor plan, this home provides privacy and functionality for everyday living and entertaining. Inside, you’ll find two inviting dining areas—perfect for family meals and hosting guests. The heart of the home opens to a light-filled living area, creating a warm and welcoming space to relax. Step outside to your own backyard retreat, complete with a deck and a charming pergola—ideal for summer barbecues, morning coffee, or evening gatherings under the stars. With so much room to spread out, the possibilities are endless—add a garden, pool, workshop, or simply enjoy the wide-open space. Don’t miss the chance to own this wonderful home with room to grow and play, all in a well-established neighborhood you’ll love coming home to!
Home Details
Home Type
- Single Family
Est. Annual Taxes
- $3,327
Year Built
- Built in 2007
Lot Details
- 1 Acre Lot
- Privacy Fence
- Wood Fence
- Perimeter Fence
Home Design
- Brick Veneer
- Slab Foundation
- Composition Roof
Interior Spaces
- 2,183 Sq Ft Home
- 1-Story Property
- Window Treatments
Kitchen
- Range
- Microwave
- Dishwasher
- Disposal
Bedrooms and Bathrooms
- 4 Bedrooms
- 2 Full Bathrooms
Parking
- 2 Car Attached Garage
- Garage Door Opener
Outdoor Features
- Deck
Utilities
- Forced Air Heating and Cooling System
- Heating System Uses Natural Gas
- Rural Water
- Aerobic Septic System
Map
Home Values in the Area
Average Home Value in this Area
Tax History
| Year | Tax Paid | Tax Assessment Tax Assessment Total Assessment is a certain percentage of the fair market value that is determined by local assessors to be the total taxable value of land and additions on the property. | Land | Improvement |
|---|---|---|---|---|
| 2024 | $3,327 | $34,413 | $3,850 | $30,563 |
| 2023 | $3,327 | $33,410 | $2,651 | $30,759 |
| 2022 | $3,140 | $32,437 | $2,501 | $29,936 |
| 2021 | $3,015 | $31,492 | $2,578 | $28,914 |
| 2020 | $2,879 | $30,575 | $2,850 | $27,725 |
| 2019 | $2,832 | $29,731 | $2,771 | $26,960 |
| 2018 | $2,743 | $28,865 | $2,280 | $26,585 |
| 2017 | $2,463 | $26,058 | $2,280 | $23,778 |
| 2016 | $2,603 | $26,058 | $2,280 | $23,778 |
| 2015 | $2,617 | $26,058 | $2,280 | $23,778 |
| 2014 | $2,477 | $24,569 | $2,341 | $22,228 |
Property History
| Date | Event | Price | Change | Sq Ft Price |
|---|---|---|---|---|
| 06/26/2025 06/26/25 | For Sale | $350,000 | +46.1% | $160 / Sq Ft |
| 06/30/2017 06/30/17 | Sold | $239,500 | -0.6% | $110 / Sq Ft |
| 05/04/2017 05/04/17 | Pending | -- | -- | -- |
| 05/01/2017 05/01/17 | For Sale | $241,000 | -- | $110 / Sq Ft |
Purchase History
| Date | Type | Sale Price | Title Company |
|---|---|---|---|
| Quit Claim Deed | -- | None Listed On Document | |
| Warranty Deed | $239,500 | None Available | |
| Interfamily Deed Transfer | -- | None Available | |
| Warranty Deed | $212,500 | Community Escrow & Title | |
| Warranty Deed | $206,000 | Community Escrow & Title Co |
Mortgage History
| Date | Status | Loan Amount | Loan Type |
|---|---|---|---|
| Previous Owner | $190,400 | New Conventional | |
| Previous Owner | $177,500 | Construction | |
| Previous Owner | $45,000 | New Conventional | |
| Previous Owner | $161,000 | New Conventional | |
| Previous Owner | $157,250 | Construction |
Similar Homes in the area
Source: Stillwater Board of REALTORS®
MLS Number: 132336
APN: 600074881
- 4717 White Oak Dr
- 4718 White Oak Dr
- 4514 Bruce Way
- 4517 E Bruce 212
- 4509 Bruce 212
- 4405 Bruce 212
- 2326 S Mady Cir
- 4209 Sierra Ln
- 505 S Fairgrounds Rd
- 3611 Andy Kay Ln
- 712 S Brush Creek Rd
- 207 S Verbena Ln
- 3040 E Peachtree Ave
- 219 S Verbena Ln
- 5804 E Elk Ln
- 5814 E Bison Ln
- 5802 E Bison Ln
- 6022 E Bison Ln
- 6023 E Elk Ln
- 6011 E Elk Ln
