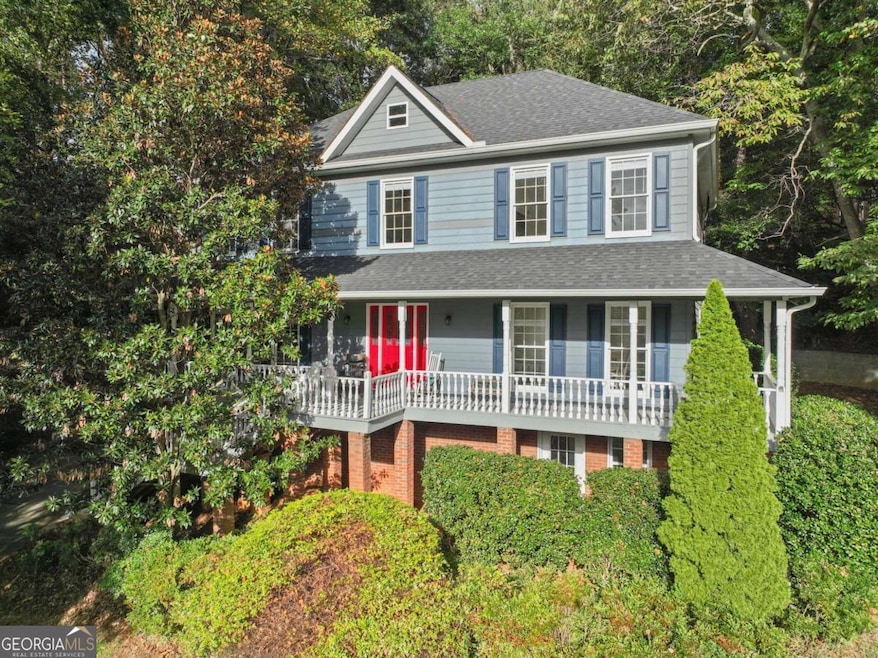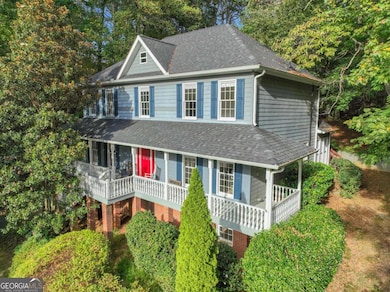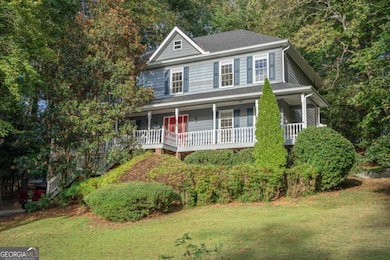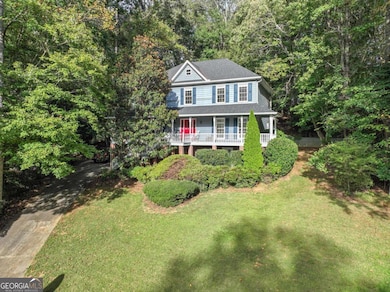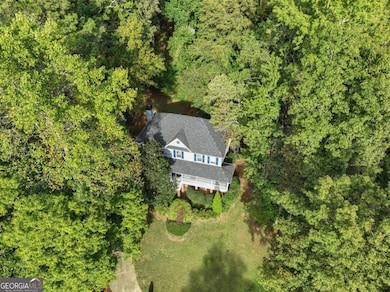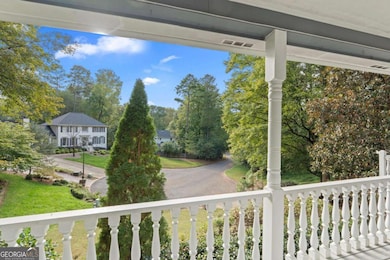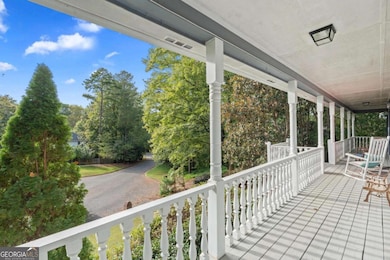4719 Brownstone Dr Duluth, GA 30096
Estimated payment $3,531/month
Highlights
- Deck
- Private Lot
- High Ceiling
- Berkeley Lake Elementary School Rated A-
- Traditional Architecture
- No HOA
About This Home
Welcome home to 4719 Brownstone Drive, a spacious and inviting residence in one of Duluth's most sought-after communities. From the moment you step inside, you'll notice the thoughtful layout-bright open living spaces that flow naturally from the kitchen into the family room, perfect for gathering with loved ones. Upstairs, the generous bedrooms provide comfort and privacy, while the owner's suite offers a peaceful retreat complete with a walk-in closet and ensuite bath. The finished basement expands your living options with a second family room, an additional bedroom, and a full bath-ideal for guests, teens, or a private home office. This home's location is a standout-close to top schools, local parks, shopping, dining, and just minutes to major highways for an easy commute. If you're looking for a place where convenience and community come together, this home checks every box.
Listing Agent
Keller Williams Realty Atl. Partners License #366818 Listed on: 10/01/2025

Home Details
Home Type
- Single Family
Est. Annual Taxes
- $7,511
Year Built
- Built in 1983
Lot Details
- 0.62 Acre Lot
- Cul-De-Sac
- Private Lot
Parking
- 4 Car Garage
Home Design
- Traditional Architecture
- Composition Roof
Interior Spaces
- 3-Story Property
- High Ceiling
- Double Pane Windows
- Family Room with Fireplace
- Den
- Carpet
- Finished Basement
- Interior Basement Entry
- Fire and Smoke Detector
- Laundry Room
Kitchen
- Breakfast Room
- Breakfast Bar
- Microwave
- Dishwasher
- Kitchen Island
- Disposal
Bedrooms and Bathrooms
Outdoor Features
- Deck
Location
- Property is near schools
- Property is near shops
Schools
- Berkeley Lake Elementary School
- Duluth Middle School
- Duluth High School
Utilities
- Central Heating and Cooling System
- 220 Volts
- Septic Tank
- High Speed Internet
- Cable TV Available
Community Details
- No Home Owners Association
- River Place Subdivision
Map
Home Values in the Area
Average Home Value in this Area
Tax History
| Year | Tax Paid | Tax Assessment Tax Assessment Total Assessment is a certain percentage of the fair market value that is determined by local assessors to be the total taxable value of land and additions on the property. | Land | Improvement |
|---|---|---|---|---|
| 2025 | $8,483 | $236,120 | $34,000 | $202,120 |
| 2024 | $7,511 | $206,000 | $41,600 | $164,400 |
| 2023 | $7,511 | $201,080 | $36,360 | $164,720 |
| 2022 | $4,940 | $173,800 | $36,360 | $137,440 |
| 2021 | $4,396 | $143,000 | $28,800 | $114,200 |
| 2020 | $4,368 | $140,280 | $24,000 | $116,280 |
| 2019 | $4,254 | $140,280 | $24,000 | $116,280 |
| 2018 | $4,269 | $140,280 | $24,000 | $116,280 |
| 2016 | $3,840 | $122,280 | $22,000 | $100,280 |
| 2015 | $3,615 | $110,280 | $22,000 | $88,280 |
| 2014 | $3,498 | $110,280 | $22,000 | $88,280 |
Property History
| Date | Event | Price | List to Sale | Price per Sq Ft | Prior Sale |
|---|---|---|---|---|---|
| 10/29/2025 10/29/25 | Price Changed | $550,000 | -2.7% | -- | |
| 10/22/2025 10/22/25 | Price Changed | $565,000 | -1.7% | -- | |
| 10/01/2025 10/01/25 | For Sale | $575,000 | +11.7% | -- | |
| 08/04/2023 08/04/23 | Sold | $515,000 | +3.0% | $190 / Sq Ft | View Prior Sale |
| 06/26/2023 06/26/23 | Pending | -- | -- | -- | |
| 06/23/2023 06/23/23 | For Sale | $500,000 | -- | $185 / Sq Ft |
Purchase History
| Date | Type | Sale Price | Title Company |
|---|---|---|---|
| Trustee Deed | $515,000 | -- | |
| Warranty Deed | -- | -- | |
| Quit Claim Deed | -- | -- | |
| Deed | $255,000 | -- |
Mortgage History
| Date | Status | Loan Amount | Loan Type |
|---|---|---|---|
| Open | $511,000 | New Conventional | |
| Previous Owner | $242,250 | New Conventional |
Source: Georgia MLS
MLS Number: 10616679
APN: 6-299-115
- 4860 Bush Rd
- 4922 Riveredge Dr
- 3870 River Mansion Dr
- 4915 Millers Trace
- 3610 Mansions Pkwy
- 885 Vista Bluff Dr
- 4510 River Mansions Trace Unit III
- 4820 Coppedge Trail
- 565 Marsh Park Dr
- 4006 N Berkeley Lake Rd NW
- 4682 Bentley Place
- 335 Marshy Pointe
- 195 High Bluff Ct
- 4924 Waterport Way
- 3875 Ancroft Cir
- 5018 Wickford Dr
- 3425 Kingsland Cir
- 3720 River Hollow Run
- 2375 Main St NW Unit 308
- 2375 Main St NW Unit 104
- 4800 Natchez Trace Ct
- 3441 Lockmed Dr
- 3425 Lockmed Dr
- 5070 Avala Park Ln
- 2200 Montrose Pkwy
- 4936 Peachtree Corners Cir
- 4995 Berkeley Oak Dr
- 5151 Beverly Glen Village Ln
- 407 Berkeley Woods Dr Unit 407
- 3256 Medlock Bridge Rd
- 3700 Peachtree Industrial Blvd
- 5275 Northwater Way
- 3803 Berkeley Crossing
- 3655 Peachtree Industrial Blvd
- 5360 Northwater Way
- 3750 Peachtree Industrial Blvd
- 4375 Almanor Cir
