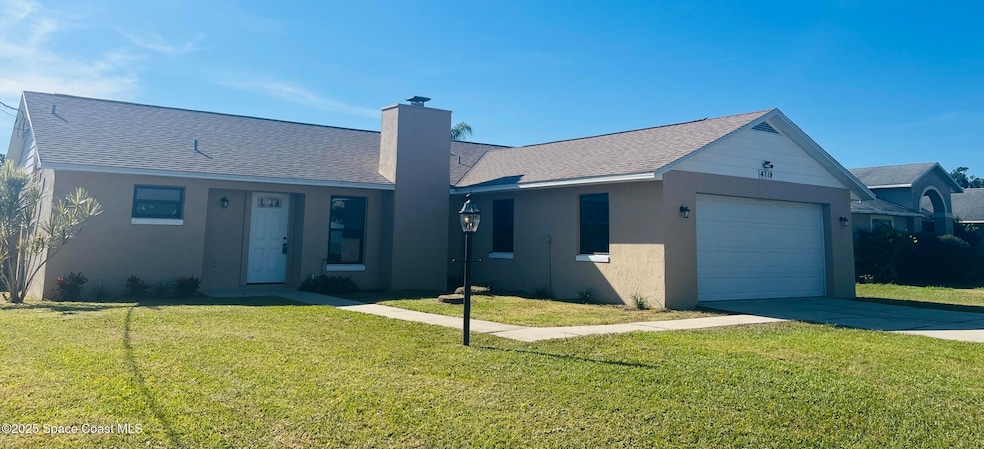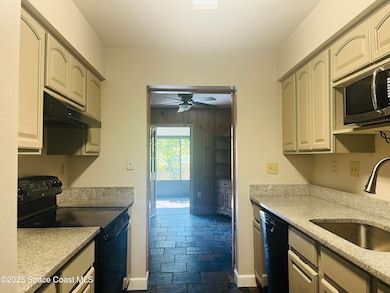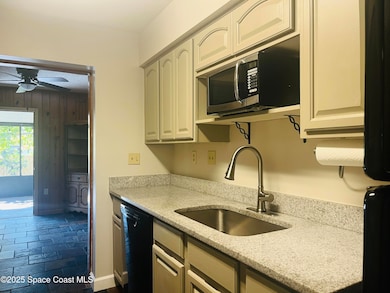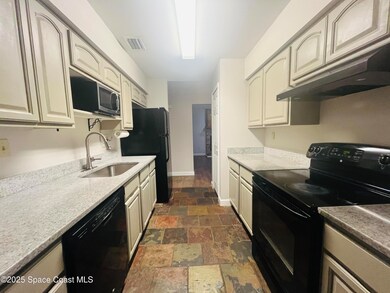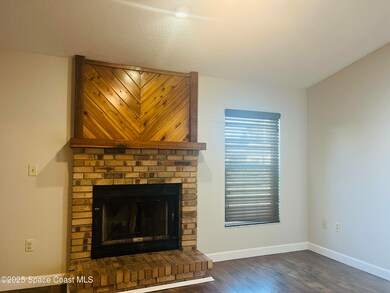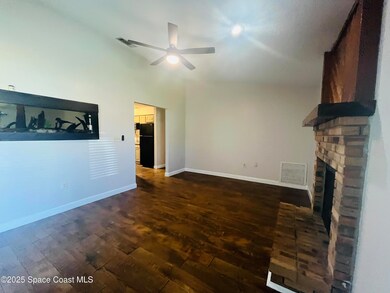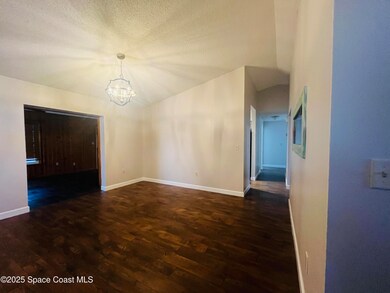Highlights
- Deck
- Screened Porch
- Built-In Features
- No HOA
- Hurricane or Storm Shutters
- Walk-In Closet
About This Home
Updated three bedroom two bath single family home with two car garage! Fresh interior paint! Formal living with fireplace. Family room. Built in aquarium. Renovated kitchen with updated cabinetry and fixtures. Additional bonus room - perfect for a playroom, exercise area or at home office. Update bathrooms. Primary bedroom, walk in closet, master bath with walk in shower and access to porch area. Split bedroom plan. Bedrooms have new luxury vinyl plan floors. Two screen porches - great for entertaining! Washer/dryer hookups inside unit. Privacy fenced yard. No pets please.
Home Details
Home Type
- Single Family
Year Built
- Built in 1988
Lot Details
- 10,454 Sq Ft Lot
- North Facing Home
- Privacy Fence
- Wood Fence
Parking
- 2 Car Garage
Home Design
- Asphalt
Interior Spaces
- 1,730 Sq Ft Home
- 1-Story Property
- Built-In Features
- Ceiling Fan
- Wood Burning Fireplace
- Screened Porch
- Hurricane or Storm Shutters
Kitchen
- Electric Range
- Dishwasher
Bedrooms and Bathrooms
- 3 Bedrooms
- Split Bedroom Floorplan
- Walk-In Closet
- 2 Full Bathrooms
- Jetted Tub and Shower Combination in Primary Bathroom
- No Tub in Bathroom
Laundry
- Laundry in unit
- Washer and Electric Dryer Hookup
Outdoor Features
- Deck
Schools
- Challenger 7 Elementary School
- Space Coast Middle School
- Space Coast High School
Utilities
- Central Heating and Cooling System
- Electric Water Heater
- Septic Tank
- Sewer Not Available
- Cable TV Available
Listing and Financial Details
- Security Deposit $2,200
- Property Available on 11/20/25
- Tenant pays for cable TV, electricity, repairs, sewer, telephone, water
- The owner pays for taxes
- $100 Application Fee
- Assessor Parcel Number 23-35-23-Jm-00096.0-0001.00
Community Details
Overview
- No Home Owners Association
- Port St John Unit 3 Subdivision
Pet Policy
- No Pets Allowed
Map
Property History
| Date | Event | Price | List to Sale | Price per Sq Ft | Prior Sale |
|---|---|---|---|---|---|
| 02/23/2026 02/23/26 | Price Changed | $2,200 | -4.3% | $1 / Sq Ft | |
| 01/20/2026 01/20/26 | Price Changed | $2,300 | -4.0% | $1 / Sq Ft | |
| 01/06/2026 01/06/26 | Price Changed | $2,395 | -4.2% | $1 / Sq Ft | |
| 11/24/2025 11/24/25 | Price Changed | $2,500 | -3.8% | $1 / Sq Ft | |
| 11/19/2025 11/19/25 | For Rent | $2,600 | +30.3% | -- | |
| 04/27/2022 04/27/22 | Rented | $1,995 | 0.0% | -- | |
| 04/26/2022 04/26/22 | Under Contract | -- | -- | -- | |
| 04/20/2022 04/20/22 | For Rent | $1,995 | 0.0% | -- | |
| 10/15/2013 10/15/13 | Sold | $110,000 | 0.0% | $64 / Sq Ft | View Prior Sale |
| 08/16/2013 08/16/13 | Pending | -- | -- | -- | |
| 08/14/2013 08/14/13 | For Sale | $110,000 | +46.9% | $64 / Sq Ft | |
| 12/31/2012 12/31/12 | Sold | $74,900 | 0.0% | $43 / Sq Ft | View Prior Sale |
| 11/15/2012 11/15/12 | Pending | -- | -- | -- | |
| 09/07/2012 09/07/12 | For Sale | $74,900 | -- | $43 / Sq Ft |
Source: Space Coast MLS (Space Coast Association of REALTORS®)
MLS Number: 1062526
APN: 23-35-23-JM-00096.0-0001.00
- 4688 Fairsun St
- 0000 Unknown St
- 6499 Pleasant Ave
- 4852 Alfred St
- 4790 Greenhill St
- 4590 Ponds Dr
- 6310 Depot Ave
- 0000 Grissom Pkwy
- 4470 Ponds Dr
- 5265 Fay Blvd
- 6620 Grissom Pkwy
- 4760 Ivan St
- 6820 Caliph Ave
- 4240 Ponds Dr
- 4824 Curtis Blvd
- 4550 Piedras St
- 6375 Cable Ave
- 4440 Fay Blvd
- 4975 Fay Blvd
- 4300 Fay Blvd
- 6207 E Baker Cir
- 6470 Stillwater Ave
- 6420 Kingdom Ave
- 4910 Greenhill St
- 4765 Miramar St
- 6290 Arbor Ave
- 4775 Doreen Rd
- 5210 Curtis Blvd
- 4625 Rosebud St
- 6105 Cannon Ave
- 6960 Belfast Ave
- 4525 Sugartown St
- 3960 Juanita St
- 7410 Joshua Place
- 7160 Bevil Ave
- 995 Barclay Dr
- 6365 Homestead Ave
- 6105 Banyan St
- 6321 Brandt St
- 6325 Corsica Blvd
Ask me questions while you tour the home.
