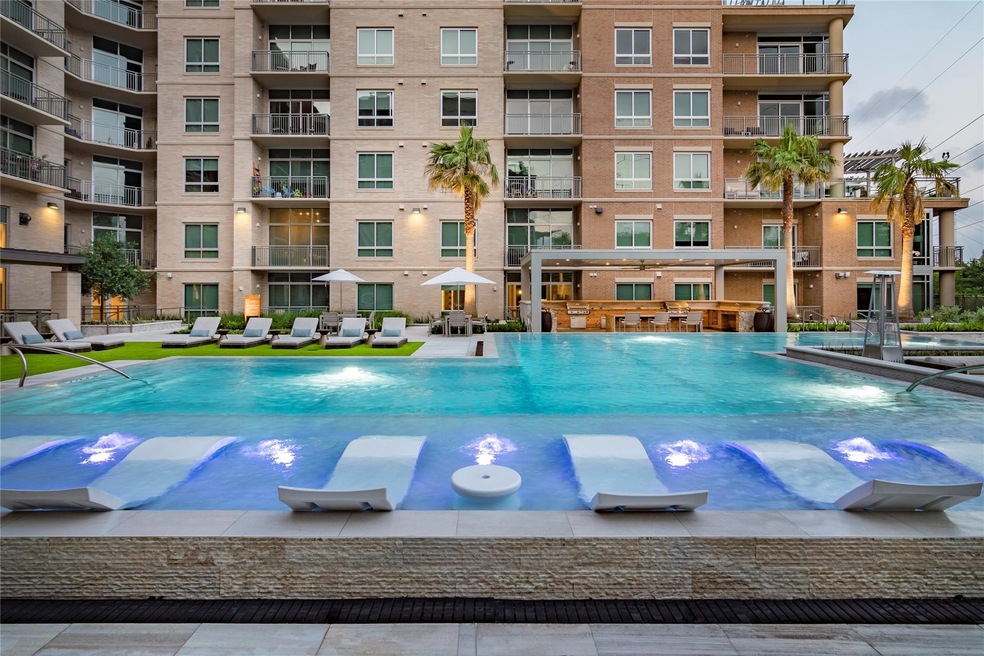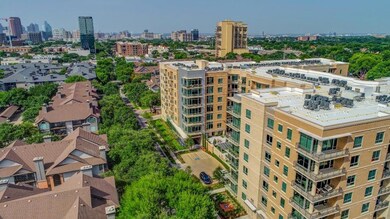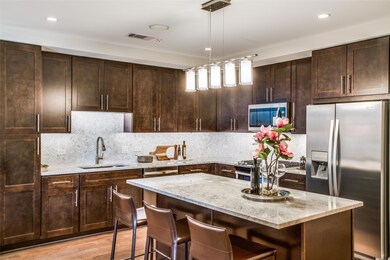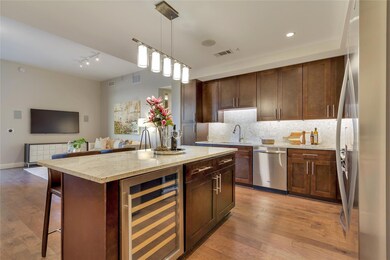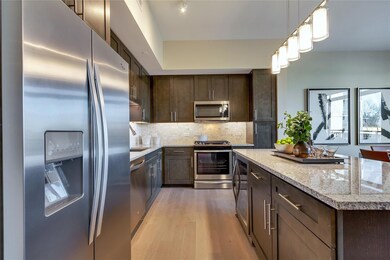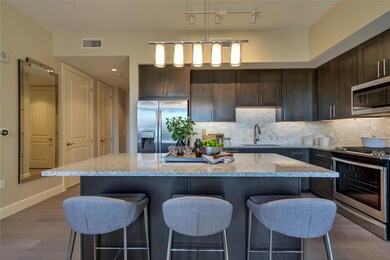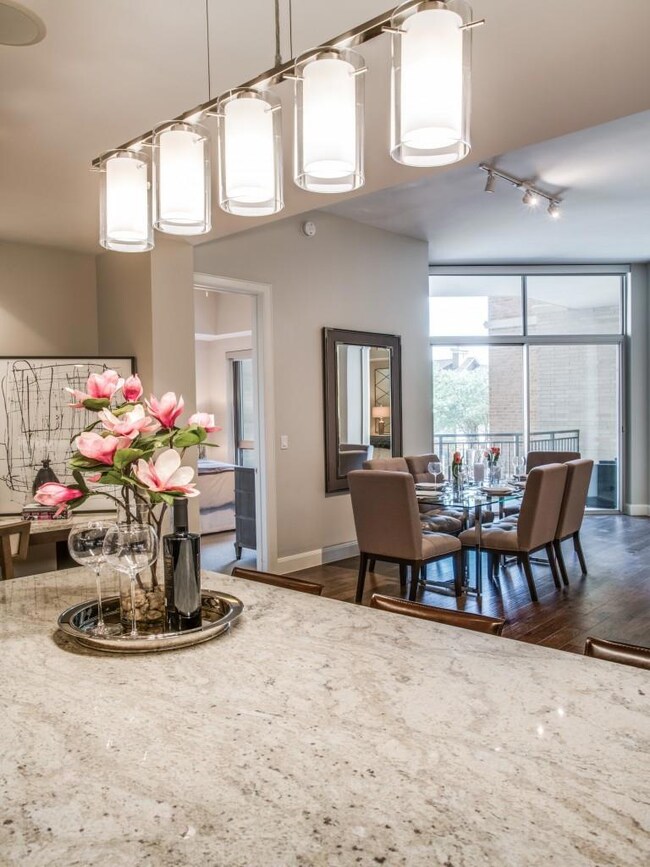4719 Cole Ave Unit 232 Dallas, TX 75205
Uptown NeighborhoodHighlights
- In Ground Pool
- Wood Flooring
- Covered patio or porch
- 2.42 Acre Lot
- Outdoor Living Area
- Balcony
About This Home
Nestled in the prestigious Highland Park area of Dallas, The Katy provides residents with the ultimate sense of home. Upon entering, you’ll be immediately impressed with the craftsmanship and quality of our genuine hardwood flooring. Our kitchens are fully equipped with stylish stainless-steel appliances and elegant cabinetry, making it ideal for preparing delicious meals with friends or gathering around and relaxing. With open-concept floor plans, you can prepare dinner while still being a part of the living room conversation. Prepare to experience hotel style luxury next to the Katy Trail. To learn more about our spacious floor plans and interior features, contact us today to schedule your tour!
Last Listed By
Beacon Real Estate Brokerage Phone: 214-600-0520 License #0539449 Listed on: 09/16/2024
Property Details
Home Type
- Apartment
Year Built
- Built in 2015
Parking
- 2 Car Garage
- Common or Shared Parking
- Assigned Parking
Home Design
- Brick Exterior Construction
Interior Spaces
- 1,814 Sq Ft Home
- 1-Story Property
- Ceiling Fan
- Decorative Lighting
Kitchen
- Plumbed For Gas In Kitchen
- Built-In Gas Range
- Microwave
- Dishwasher
- Disposal
Flooring
- Wood
- Carpet
- Ceramic Tile
Bedrooms and Bathrooms
- 2 Bedrooms
Laundry
- Dryer
- Washer
Pool
- In Ground Pool
- Spa
- Pool Water Feature
- Gunite Pool
Outdoor Features
- Balcony
- Covered patio or porch
- Outdoor Living Area
- Fire Pit
- Attached Grill
Schools
- Milam Elementary School
- Spence Middle School
- North Dallas High School
Utilities
- Central Heating and Cooling System
- Vented Exhaust Fan
- High Speed Internet
- Cable TV Available
Additional Features
- Energy-Efficient Appliances
- 2.42 Acre Lot
Listing and Financial Details
- Residential Lease
- Security Deposit $500
- Tenant pays for all utilities, insurance
- $85 Application Fee
- Legal Lot and Block 9A / 1/162
- Assessor Parcel Number 001625000H09A0000
Community Details
Pet Policy
- Pet Deposit $1,000
- $25 Monthly Pet Rent
- 2 Pets Allowed
- Non Refundable Pet Fee
- Dogs and Cats Allowed
Additional Features
- Fairland Anx Add Subdivision
- Community Mailbox
Map
Source: North Texas Real Estate Information Systems (NTREIS)
MLS Number: 20730726
- 4719 Mckinney Ave Unit A
- 4611 Travis St Unit 1408B
- 5102 Ridgedale Ave
- 5125 Ridgedale Ave
- 5131 Ridgedale Ave
- 5102 Goodwin Ave
- 5103 Vickery Blvd
- 5137 Goodwin Ave
- 3609 Gillon Ave
- 3207 Dartmouth Ave
- 5101 Vickery Blvd
- 3602 Harvard Ave
- 3508 Dartmouth Ave
- 5135 Vickery Blvd
- 3612 Dartmouth Ave
- 5123 Miller Ave
- 5231 Vanderbilt Ave
- 3509 Crescent Ave
- 3500 Armstrong Ave
- 5219 Vickery Blvd
