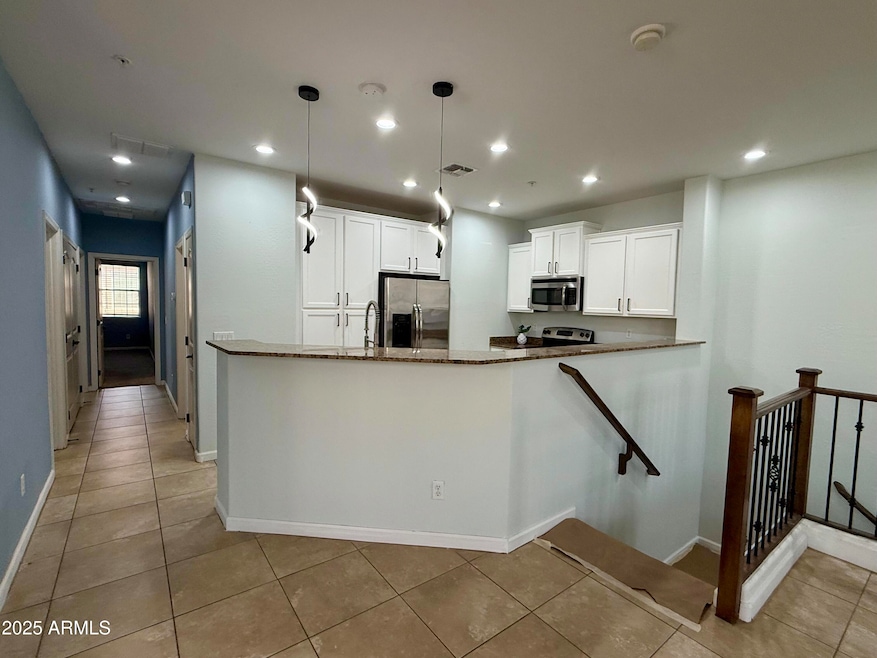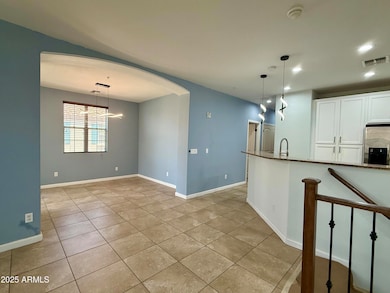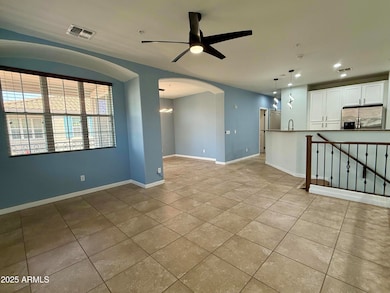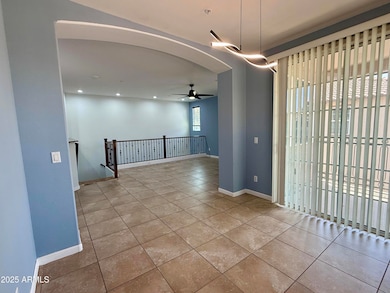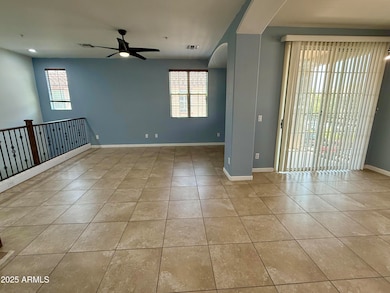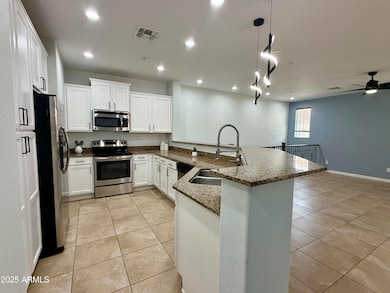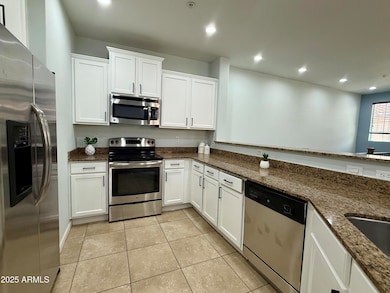4719 E Thunderheart Trail Unit 101 Gilbert, AZ 85297
Power Ranch Neighborhood
3
Beds
2
Baths
1,336
Sq Ft
504
Sq Ft Lot
Highlights
- Clubhouse
- Spanish Architecture
- Community Pool
- Centennial Elementary School Rated A
- Corner Lot
- Balcony
About This Home
Charming 3-bedroom, 2-bath townhome in the Power Ranch community! This well-maintained home features fresh interior paint, brand-new carpet, and an updated kitchen with stainless steel appliances and a breakfast bar. Enjoy a bright, spacious living area and a primary bedroom with ample closet space. Move-in ready and designed for comfortable living.
Townhouse Details
Home Type
- Townhome
Year Built
- Built in 2013
Lot Details
- 504 Sq Ft Lot
- 1 Common Wall
- Desert faces the front and back of the property
- Wrought Iron Fence
- Partially Fenced Property
Parking
- 2 Car Direct Access Garage
Home Design
- Spanish Architecture
- Wood Frame Construction
- Tile Roof
- Stucco
Interior Spaces
- 1,336 Sq Ft Home
- 2-Story Property
- Ceiling height of 9 feet or more
- Double Pane Windows
- Breakfast Bar
Flooring
- Carpet
- Tile
Bedrooms and Bathrooms
- 3 Bedrooms
- Primary Bathroom is a Full Bathroom
- 2 Bathrooms
- Double Vanity
Laundry
- Laundry in unit
- 220 Volts In Laundry
Outdoor Features
- Balcony
Schools
- Centennial Elementary School
- Sossaman Middle School
- Higley High School
Utilities
- Cooling Available
- Heating Available
- High Speed Internet
Listing and Financial Details
- $35 Move-In Fee
- 6-Month Minimum Lease Term
- $35 Application Fee
- Tax Lot 49
- Assessor Parcel Number 314-01-335
Community Details
Overview
- Property has a Home Owners Association
- Power Ramch Association, Phone Number (602) 957-9191
- Built by Blandford
- Power Ranch Neighborhood 9 Parcel 1 Condominium Am Subdivision
Amenities
- Clubhouse
Recreation
- Community Playground
- Community Pool
- Community Spa
- Bike Trail
Map
Property History
| Date | Event | Price | List to Sale | Price per Sq Ft | Prior Sale |
|---|---|---|---|---|---|
| 08/27/2025 08/27/25 | For Rent | $2,000 | 0.0% | -- | |
| 08/17/2018 08/17/18 | Sold | $225,000 | -3.4% | $168 / Sq Ft | View Prior Sale |
| 08/01/2018 08/01/18 | Pending | -- | -- | -- | |
| 07/28/2018 07/28/18 | Price Changed | $232,900 | -0.5% | $174 / Sq Ft | |
| 07/25/2018 07/25/18 | Price Changed | $234,000 | +0.5% | $175 / Sq Ft | |
| 07/25/2018 07/25/18 | Price Changed | $232,900 | -0.5% | $174 / Sq Ft | |
| 07/16/2018 07/16/18 | For Sale | $234,000 | -- | $175 / Sq Ft |
Source: Arizona Regional Multiple Listing Service (ARMLS)
Source: Arizona Regional Multiple Listing Service (ARMLS)
MLS Number: 6912140
APN: 314-01-335
Nearby Homes
- 4707 E Thunderheart Trail Unit 103
- 4732 E Portola Valley Dr Unit 102
- 4761 E Portola Valley Dr Unit 102
- 4597 E Waterman St
- 4591 E Waterman St
- 3490 S Bluejay Dr
- 3488 S Seneca Way
- 4495 E Woodside Way
- 4352 E Santa fe Ct
- 4574 E Murrieta Rd
- 4224 S Fireside Ct
- 18703 E Pelican Ct
- 4021 S Dew Drop Ct
- 4207 S Cozy Way
- 4186 E Blue Sage Rd
- 19231 S 185th Dr
- 4110 S Dewdrop Ct
- 4140 E Claxton Ave
- 4182 E Bonanza Rd
- 3942 S Mandarin Way
- 4677 E Wildhorse Dr
- 4621 E Blue Sage Rd
- 3535 S Posse Trail
- 4632 E Germann Rd
- 4396 E Los Altos Dr
- 3448 S Wren Dr
- 4576 E Sundance Ave
- 7640 S Power Rd
- 4147 S Bandit Ct
- 3875 S Dew Drop Ln
- 4729 E Cloudburst Dr
- 4255 E Pecos Rd
- 4135 E Waterman Ct
- 18639 E Lark Dr
- 18707 E Superstition Dr
- 4093 E Woodside Way
- 3551 S Sterling Ct
- 4756 E Ironhorse Rd
- 18838 E Lark Dr
- 3860 S Coach House Dr
