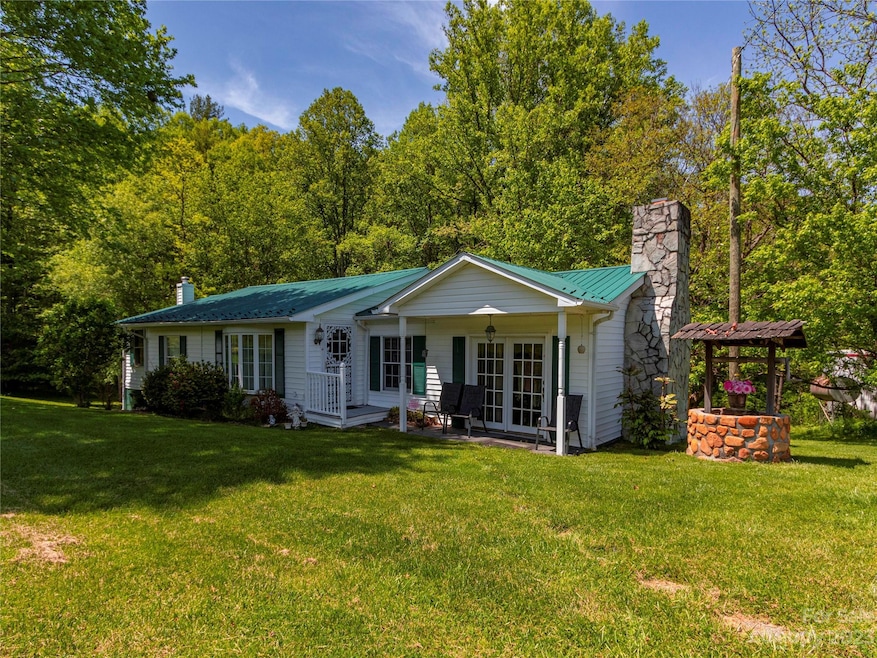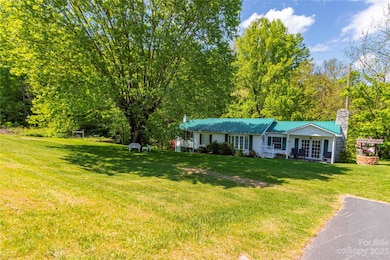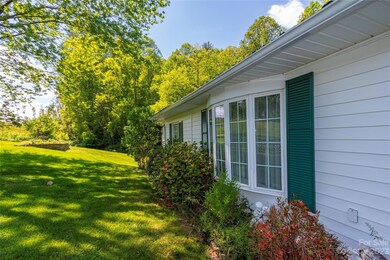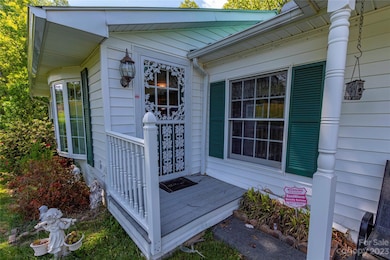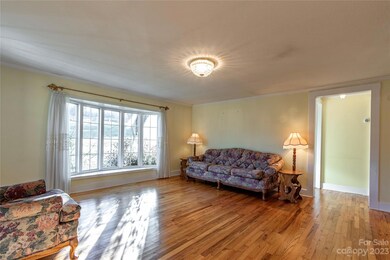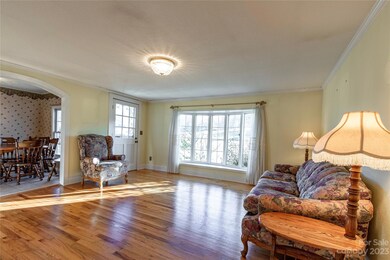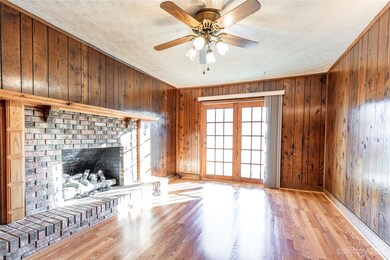
4719 E Us Highway 19e Burnsville, NC 28714
Highlights
- Wood Flooring
- Laundry Room
- Forced Air Heating and Cooling System
- Fireplace
- 1-Story Property
- Ceiling Fan
About This Home
As of July 2024Great starter home or investment property! This 3BR/2BA home sits on 1.5 acres & is conveniently located on Hwy 19-E between Burnsville & Spruce Pine. This lovingly maintained home has a spacious living room for visiting with friends & family, a cozy den with gas logs, sufficient kitchen for preparing family meals with space for dining room table. Laundry located on main level in primary bathroom. Large maple trees embellish the southern exposure yard with plenty of room for a garden, play area for your pets to roam and play, or throw a hammock between two trees and take a minute to relax after a long day. Electric is Duke Energy, Propane tank is leased from Young's Fuel Service. New electric water heater & whole house water filtration system installed in October 2023. Less than 10 mins to downtown Burnsville, 15 mins to Spruce Pine and 45 minutes to Asheville!
Last Agent to Sell the Property
RE/MAX RESULTS Brokerage Email: Crystal.garland@remax.net License #303028 Listed on: 09/09/2023

Home Details
Home Type
- Single Family
Est. Annual Taxes
- $1,410
Year Built
- Built in 1960
Lot Details
- Property is zoned n/a
Parking
- Driveway
Home Design
- Metal Roof
- Vinyl Siding
Interior Spaces
- 1-Story Property
- Ceiling Fan
- Fireplace
Kitchen
- Electric Range
- Microwave
- Dishwasher
Flooring
- Wood
- Vinyl
Bedrooms and Bathrooms
- 3 Main Level Bedrooms
- 2 Full Bathrooms
Laundry
- Laundry Room
- Dryer
- Washer
Unfinished Basement
- Partial Basement
- Interior and Exterior Basement Entry
- Crawl Space
Schools
- Micaville Elementary School
- East Yancey Middle School
- Mountain Heritage High School
Utilities
- Forced Air Heating and Cooling System
- Vented Exhaust Fan
- Heating System Uses Oil
- Propane
- Septic Tank
Listing and Financial Details
- Assessor Parcel Number 085003113599.000
Ownership History
Purchase Details
Home Financials for this Owner
Home Financials are based on the most recent Mortgage that was taken out on this home.Purchase Details
Similar Homes in Burnsville, NC
Home Values in the Area
Average Home Value in this Area
Purchase History
| Date | Type | Sale Price | Title Company |
|---|---|---|---|
| Warranty Deed | $260,000 | None Listed On Document | |
| Interfamily Deed Transfer | -- | None Available |
Mortgage History
| Date | Status | Loan Amount | Loan Type |
|---|---|---|---|
| Open | $238,095 | FHA |
Property History
| Date | Event | Price | Change | Sq Ft Price |
|---|---|---|---|---|
| 07/23/2024 07/23/24 | Sold | $260,000 | -5.4% | $181 / Sq Ft |
| 06/01/2024 06/01/24 | Price Changed | $274,900 | -1.5% | $192 / Sq Ft |
| 05/11/2024 05/11/24 | Price Changed | $279,000 | -3.5% | $195 / Sq Ft |
| 03/10/2024 03/10/24 | Price Changed | $289,000 | -3.3% | $202 / Sq Ft |
| 09/20/2023 09/20/23 | Price Changed | $299,000 | -3.2% | $209 / Sq Ft |
| 09/09/2023 09/09/23 | For Sale | $309,000 | -- | $216 / Sq Ft |
Tax History Compared to Growth
Tax History
| Year | Tax Paid | Tax Assessment Tax Assessment Total Assessment is a certain percentage of the fair market value that is determined by local assessors to be the total taxable value of land and additions on the property. | Land | Improvement |
|---|---|---|---|---|
| 2024 | $1,410 | $238,900 | $56,300 | $182,600 |
| 2023 | $611 | $91,210 | $36,000 | $55,210 |
| 2022 | $599 | $91,210 | $36,000 | $55,210 |
| 2021 | $611 | $91,210 | $36,000 | $55,210 |
| 2020 | $611 | $91,210 | $36,000 | $55,210 |
| 2019 | $611 | $91,210 | $36,000 | $55,210 |
| 2018 | $611 | $91,210 | $36,000 | $55,210 |
| 2017 | $602 | $91,210 | $36,000 | $55,210 |
| 2016 | $602 | $91,210 | $36,000 | $55,210 |
| 2015 | $528 | $94,210 | $36,000 | $58,210 |
| 2014 | $528 | $94,210 | $36,000 | $58,210 |
Agents Affiliated with this Home
-
Crystal Garland

Seller's Agent in 2024
Crystal Garland
RE/MAX
(828) 284-0186
143 Total Sales
-
Tracy Gray
T
Buyer's Agent in 2024
Tracy Gray
Keller Williams Elite Realty
(828) 489-9710
8 Total Sales
Map
Source: Canopy MLS (Canopy Realtor® Association)
MLS Number: 4033145
APN: 085003113599.000
- 000 Micaville Loop
- 190 Rector Hill Rd
- 357 Rosewood Ln
- 355 Rosewood Ln
- 000 Lake Park Dr Unit Lot 10
- 862 Clearwater Ln
- TBD Reserve Dr Unit 97
- 307 Laf A Lot Ln
- 583 Cane Branch Rd
- 00 High Peak Dr Unit 61
- 00 High Peak Dr Unit 45
- 00 High Peak Dr Unit 48
- 209 Newdale Church Rd
- 210 Miners Ridge Dr
- 2521 Double Island Rd
- 00 High Peak Ridge Unit 10
- 00 High Peak Ridge Unit 7
- 00 Falling Water Dr Unit 15
- 2581 Double Island Rd
- 000 Trinity Place
