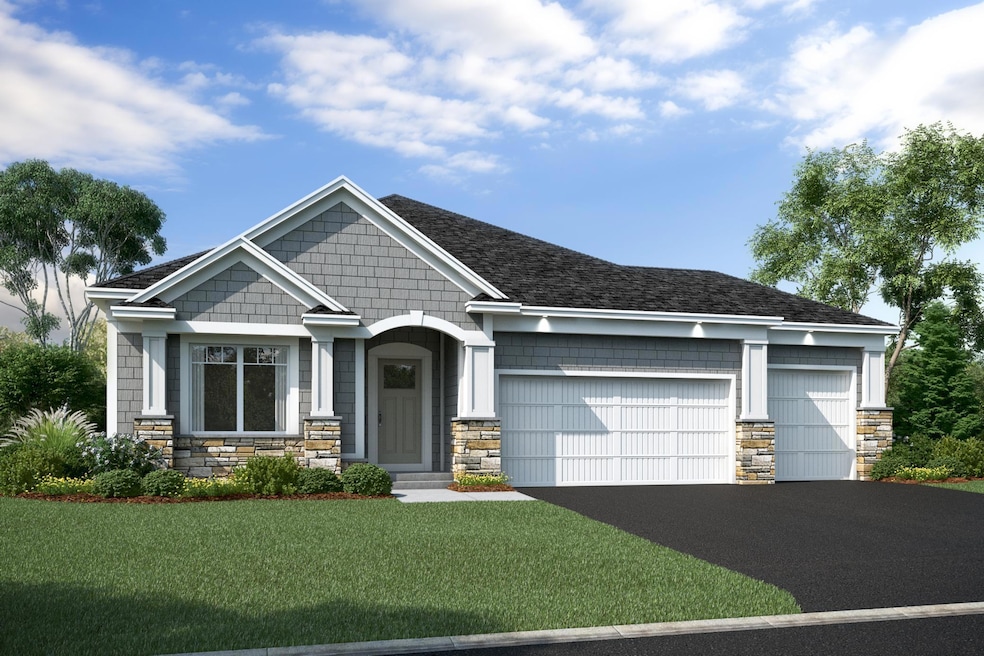4719 Starflower Minnetrista, MN 55331
Estimated payment $3,744/month
Highlights
- New Construction
- Corner Lot
- Stainless Steel Appliances
- Shirley Hills Primary School Rated A
- Community Pool
- 3 Car Attached Garage
About This Home
Welcome to the Hillcrest floorplan! The foyer is a great introduction to this home that leads past the secondary bedrooms and continue throughout the kitchen and dining room. The front bedrooms are separated by a full bathroom to provide privacy between the rooms. It's a wonderful space for guests or a home office. At the back of the home, the kitchen is equipped with stainless steel appliances, a walk-in pantry, and an angled island that creates a functional work space. The light-filled family room is open to the kitchen and dining area, creating a perfect space to gather with friends and family. The owner's suite is just off the family room and is complete with a private bathroom and a walk-in closet. The owner's bathroom includes dual vanities and shower.
Home Details
Home Type
- Single Family
Year Built
- Built in 2024 | New Construction
Lot Details
- 0.27 Acre Lot
- Lot Dimensions are 65x125x65x125
- Corner Lot
HOA Fees
- $155 Monthly HOA Fees
Parking
- 3 Car Attached Garage
Interior Spaces
- 1,769 Sq Ft Home
- 1-Story Property
- Family Room
- Dining Room
Kitchen
- Range
- Microwave
- Dishwasher
- Stainless Steel Appliances
- Disposal
Bedrooms and Bathrooms
- 3 Bedrooms
Unfinished Basement
- Basement Fills Entire Space Under The House
- Drain
- Basement Storage
Farming
- Sod Farm
Utilities
- Forced Air Heating and Cooling System
- 200+ Amp Service
Community Details
Overview
- Association fees include professional mgmt, trash, shared amenities
- First Service Residential Association, Phone Number (952) 227-2700
- Built by HANS HAGEN HOMES AND M/I HOMES
- Woodland Cove Community
- Woodland Cove Subdivision
Recreation
- Community Pool
Map
Home Values in the Area
Average Home Value in this Area
Property History
| Date | Event | Price | Change | Sq Ft Price |
|---|---|---|---|---|
| 04/27/2025 04/27/25 | Price Changed | $571,490 | +1.5% | $323 / Sq Ft |
| 11/07/2024 11/07/24 | For Sale | $563,175 | -- | $318 / Sq Ft |
Source: NorthstarMLS
MLS Number: 6628612
- 6754 Woodland Cove Blvd
- 6758 Wildflower Way
- 6750 Wildflower Way
- 6746 Wildflower Way
- 6742 Wildflower Way
- 6734 Wildflower Way
- 4705 Lavender Ln
- 6730 Wildflower Way
- 6726 Wildflower Way
- 6722 Wildflower Way
- 6798 Wildflower Way
- 4763 Switchgrass Ln
- 4767 Switchgrass Ln
- 4771 Switchgrass Ln
- 4687 Starflower Ln
- 6633 Wolfberry Curve
- 6559 Bellflower Dr
- 4776 Junegrass Ln
- 4764 Junegrass Ln
- 4701 Kings Point Rd
- 4072 Tower St
- 2629 Commerce Blvd
- 7980 Rose St
- 1699 Steiger Lake Ln
- 2479-2501 Commerce Blvd
- 2360 Commerce Blvd
- 1519 82nd St
- 7872 Jade Ln
- 4644 Carlow Rd
- 8365 Allegheny Grove Blvd
- 5600 Grandview Blvd
- 5000-5028 Shoreline Dr
- 2450 Island Dr
- 4379 Wilshire Blvd Unit C104
- 4371 Wilshire Blvd Unit B203
- 4371 Wilshire Blvd Unit B202
- 2003 Arbor Ln
- 3818 Pascolo Bend
- 5440 3 Points Blvd Unit 526

