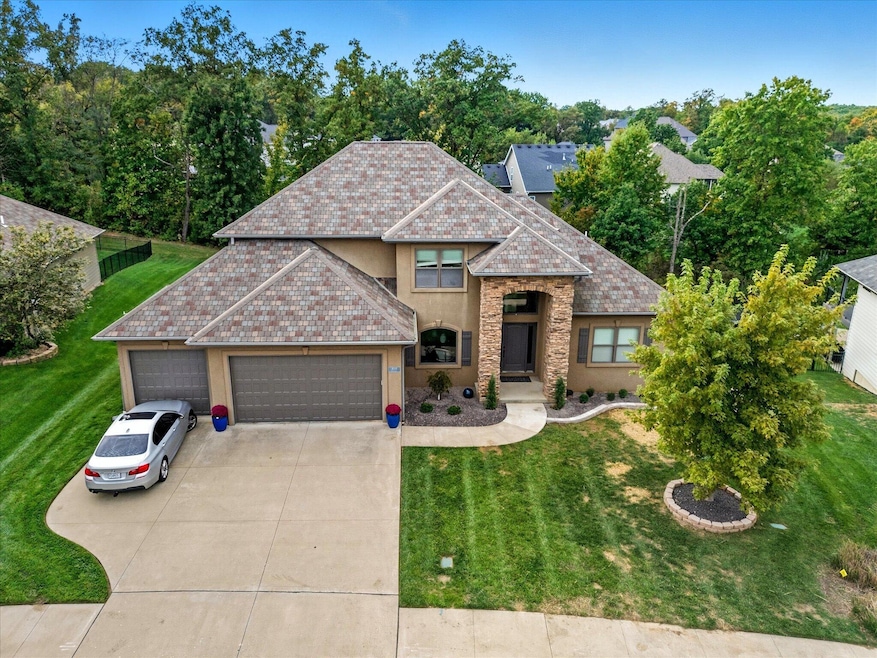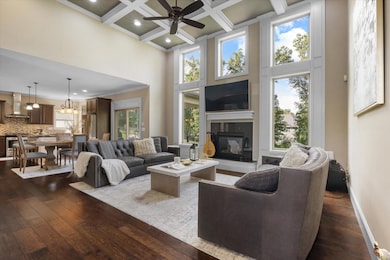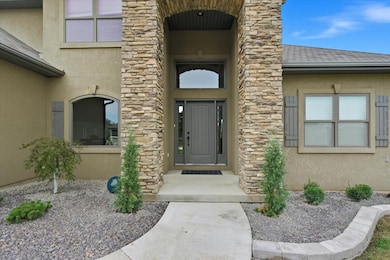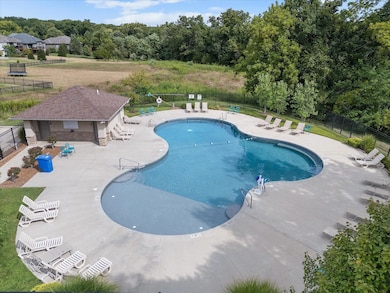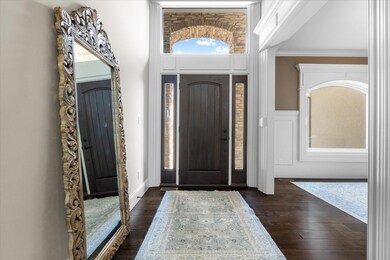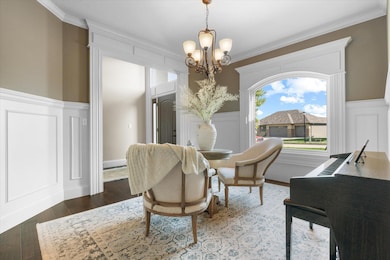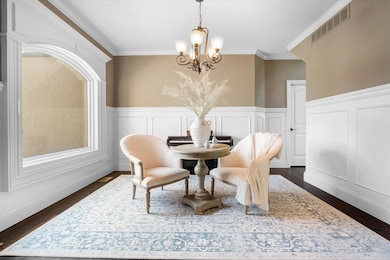4719 Valhalla Ct Columbia, MO 65203
Estimated payment $3,802/month
Highlights
- Covered Deck
- Partially Wooded Lot
- Wood Flooring
- Beulah Ralph Elementary School Rated A-
- Traditional Architecture
- Main Floor Primary Bedroom
About This Home
Here is your chance to own this beautiful 6 bedroom, 4 bath home in one of Southwest Columbia's most sought-after subdivisions! Freshly painted throughout, this spacious home offers a bright, welcoming feel with room for everyone. The functional layout is perfect for entertaining or everyday living, with multiple gathering spaces and plenty of private retreats. This brand-new landscaping makes the curb appeal just as impressive as the interior. Schedule your showing today and learn why so many people love Creek's Edge subdivision!
Listing Agent
Weichert, Realtors - House of Brokers License #2012016294 Listed on: 10/04/2025
Home Details
Home Type
- Single Family
Est. Annual Taxes
- $4,444
Year Built
- Built in 2014
Lot Details
- Lot Dimensions are 78.86 x 140.00
- Cul-De-Sac
- East Facing Home
- Sprinkler System
- Partially Wooded Lot
HOA Fees
- $33 Monthly HOA Fees
Parking
- 3 Car Attached Garage
- Garage Door Opener
- Driveway
Home Design
- Traditional Architecture
- Concrete Foundation
- Poured Concrete
- Architectural Shingle Roof
- Synthetic Stucco Exterior
- Stone Veneer
Interior Spaces
- 2-Story Property
- Wet Bar
- Wired For Sound
- Paddle Fans
- Gas Fireplace
- Vinyl Clad Windows
- Living Room with Fireplace
- Formal Dining Room
Kitchen
- Eat-In Kitchen
- Gas Range
- Microwave
- Dishwasher
- Granite Countertops
- Built-In or Custom Kitchen Cabinets
- Disposal
Flooring
- Wood
- Carpet
- Tile
Bedrooms and Bathrooms
- 6 Bedrooms
- Primary Bedroom on Main
- Walk-In Closet
- Bathroom on Main Level
- Hydromassage or Jetted Bathtub
- Bathtub with Shower
- Shower Only
Laundry
- Laundry on main level
- Washer and Dryer Hookup
Partially Finished Basement
- Walk-Out Basement
- Interior and Exterior Basement Entry
Home Security
- Home Security System
- Fire and Smoke Detector
Outdoor Features
- Covered Deck
- Covered Patio or Porch
Schools
- Beulah Ralph Elementary School
- John Warner Middle School
- Rock Bridge High School
Utilities
- Forced Air Zoned Cooling and Heating System
- Heating System Uses Natural Gas
- High Speed Internet
- Cable TV Available
Listing and Financial Details
- Assessor Parcel Number 1670000020200001
Community Details
Overview
- $300 Initiation Fee
- Built by Hemme
- Creeks Edge Subdivision
Recreation
- Community Pool
Map
Tax History
| Year | Tax Paid | Tax Assessment Tax Assessment Total Assessment is a certain percentage of the fair market value that is determined by local assessors to be the total taxable value of land and additions on the property. | Land | Improvement |
|---|---|---|---|---|
| 2025 | $4,939 | $75,430 | $9,500 | $65,930 |
| 2024 | $4,444 | $65,873 | $9,500 | $56,373 |
| 2023 | $4,407 | $65,873 | $9,500 | $56,373 |
| 2022 | $4,234 | $63,346 | $9,500 | $53,846 |
| 2021 | $4,242 | $63,346 | $9,500 | $53,846 |
| 2020 | $4,514 | $63,346 | $9,500 | $53,846 |
| 2019 | $4,514 | $63,346 | $9,500 | $53,846 |
| 2018 | $4,546 | $0 | $0 | $0 |
| 2017 | $4,491 | $63,346 | $9,500 | $53,846 |
| 2016 | $4,483 | $63,346 | $9,500 | $53,846 |
| 2015 | $4,117 | $63,346 | $9,500 | $53,846 |
| 2014 | $372 | $5,700 | $5,700 | $0 |
Property History
| Date | Event | Price | List to Sale | Price per Sq Ft | Prior Sale |
|---|---|---|---|---|---|
| 11/18/2025 11/18/25 | Pending | -- | -- | -- | |
| 11/10/2025 11/10/25 | Price Changed | $650,000 | -3.7% | $183 / Sq Ft | |
| 10/04/2025 10/04/25 | For Sale | $674,900 | +36.3% | $190 / Sq Ft | |
| 06/28/2019 06/28/19 | Sold | -- | -- | -- | View Prior Sale |
| 06/02/2019 06/02/19 | Pending | -- | -- | -- | |
| 02/20/2019 02/20/19 | For Sale | $495,000 | +10.0% | $139 / Sq Ft | |
| 10/15/2015 10/15/15 | Sold | -- | -- | -- | View Prior Sale |
| 09/11/2015 09/11/15 | Pending | -- | -- | -- | |
| 06/30/2015 06/30/15 | For Sale | $449,900 | -- | $115 / Sq Ft |
Purchase History
| Date | Type | Sale Price | Title Company |
|---|---|---|---|
| Warranty Deed | -- | Boone Central Title Company | |
| Warranty Deed | -- | Boone Central Title Co | |
| Warranty Deed | -- | Bonne Central Title Company |
Mortgage History
| Date | Status | Loan Amount | Loan Type |
|---|---|---|---|
| Open | $207,000 | New Conventional | |
| Previous Owner | $379,800 | New Conventional | |
| Previous Owner | $343,200 | Construction |
Source: Columbia Board of REALTORS®
MLS Number: 430163
APN: 16-700-00-02-020-00-01
- 4806 Annandale Ct
- 4609 Sawgrass Dr
- 4801 Breakers Ct
- 4518 Stonington Ct
- 4510 Stonington Ct
- 4522 Stonington Ct
- 4530 Stonington Ct
- 4415 Vecchi Ln
- 4423 Vecchi Ln
- 5004 Regal Ct
- 4521 Vecchi Ln
- 4424 Vecchi Ln
- 4905 S Scott Blvd
- 4909 S Scott Blvd
- 5304 Sibley Ct
- 4701 Thornbrook Ridge
- 3901 Astoria Way
- 5613 Majestic Cir
- 5303 Flatts Mill Ct
- 3406 Ridgeview Dr
