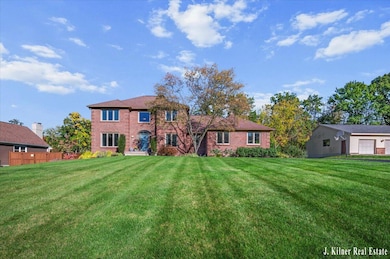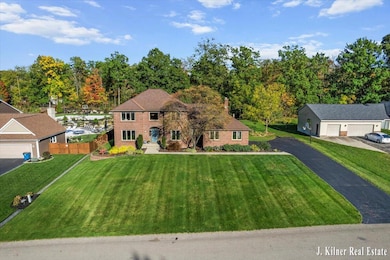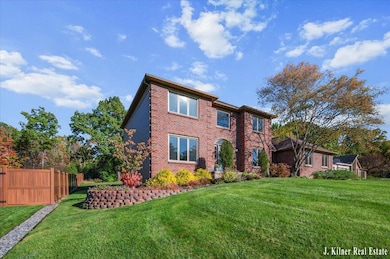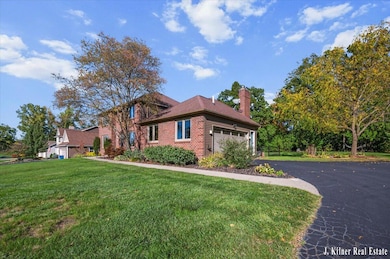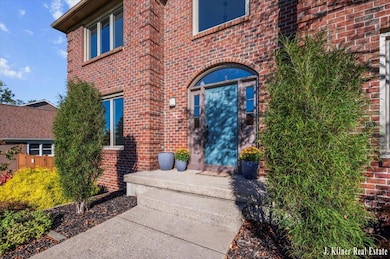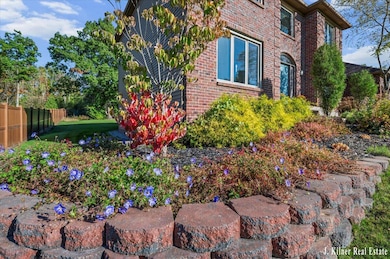472 Ashton Ct SE Grand Rapids, MI 49546
Estimated payment $3,702/month
Highlights
- Colonial Architecture
- Deck
- Engineered Wood Flooring
- Collins Elementary School Rated A
- Wooded Lot
- Mud Room
About This Home
This absolutely stunning solidly built Fred Johnson home is a must see! Perfectly situated close to everything and also with a private cul de sac setting. The main floor features the classic living, dining, kitchen, den/office and great room floorplan and large windows throughout, letting in tons of light! The kitchen has recent updates, lovely granite countertops, newer appliances built in desk and a great layout. It has the laundry, half bath, and mudroom off the kitchen. The slider takes you out to the deck with morning sun, fantastic wooded views, with deer and turkey, and an immaculate lawn, fire pit and hammock area. With its high ceiling and beautiful new windows the large great room is wonderful for gathering, watching nature, and is also cozy and inviting. Upstairs the enormous master suite has a generous walk in closet whirlpool tub and large shower. The other two bedrooms are also very large and share a dual vanity bathroom. Downstairs is a rec room and an over 1000 SF storage, workout, multipurpose area that can easily be finished. The home has been lovingly maintained by the same family for 23 years with many updates to flooring, replacing the siding and all the windows over the last 2 years, and much more. Its truly a must see! Showings begin Friday October 24th.
Home Details
Home Type
- Single Family
Est. Annual Taxes
- $4,970
Year Built
- Built in 1988
Lot Details
- 0.57 Acre Lot
- Lot Dimensions are 120x226
- Cul-De-Sac
- Property has an invisible fence for dogs
- Shrub
- Sprinkler System
- Wooded Lot
- Property is zoned Res Imp, Res Imp
Parking
- 2 Car Attached Garage
- Side Facing Garage
Home Design
- Colonial Architecture
- Traditional Architecture
- Brick Exterior Construction
- Asphalt Roof
- Vinyl Siding
Interior Spaces
- 3,340 Sq Ft Home
- 2-Story Property
- Built-In Desk
- Replacement Windows
- Garden Windows
- Mud Room
- Family Room with Fireplace
Kitchen
- Oven
- Range
- Microwave
- Dishwasher
- Kitchen Island
Flooring
- Engineered Wood
- Laminate
- Ceramic Tile
- Vinyl
Bedrooms and Bathrooms
- 3 Bedrooms
- Soaking Tub
Laundry
- Laundry Room
- Laundry on main level
- Dryer
- Washer
Basement
- Basement Fills Entire Space Under The House
- Sump Pump
- Natural lighting in basement
Outdoor Features
- Deck
Utilities
- Forced Air Heating and Cooling System
- Heating System Uses Natural Gas
- Natural Gas Water Heater
- High Speed Internet
Community Details
- No Home Owners Association
- Built by Fred Johnson
Map
Home Values in the Area
Average Home Value in this Area
Tax History
| Year | Tax Paid | Tax Assessment Tax Assessment Total Assessment is a certain percentage of the fair market value that is determined by local assessors to be the total taxable value of land and additions on the property. | Land | Improvement |
|---|---|---|---|---|
| 2025 | $3,543 | $293,100 | $0 | $0 |
| 2024 | $3,543 | $280,100 | $0 | $0 |
| 2023 | $3,388 | $235,400 | $0 | $0 |
| 2022 | $4,556 | $221,400 | $0 | $0 |
| 2021 | $4,444 | $206,900 | $0 | $0 |
| 2020 | $3,163 | $206,000 | $0 | $0 |
| 2019 | $4,414 | $193,900 | $0 | $0 |
| 2018 | $4,350 | $175,600 | $0 | $0 |
| 2017 | $4,330 | $172,000 | $0 | $0 |
| 2016 | $4,173 | $153,200 | $0 | $0 |
| 2015 | -- | $153,200 | $0 | $0 |
| 2013 | -- | $139,600 | $0 | $0 |
Property History
| Date | Event | Price | List to Sale | Price per Sq Ft |
|---|---|---|---|---|
| 10/16/2025 10/16/25 | For Sale | $625,000 | -- | $187 / Sq Ft |
Purchase History
| Date | Type | Sale Price | Title Company |
|---|---|---|---|
| Interfamily Deed Transfer | -- | None Available | |
| Warranty Deed | $291,400 | Metropolitan Title Co | |
| Warranty Deed | $289,000 | -- |
Mortgage History
| Date | Status | Loan Amount | Loan Type |
|---|---|---|---|
| Open | $233,120 | Purchase Money Mortgage | |
| Closed | $43,710 | No Value Available |
Source: MichRIC
MLS Number: 25053316
APN: 41-14-35-102-013
- 3442 Cascade Rd SE
- 416 Enclave Ct SE Unit 2
- 610 Cascade Hills Hollow SE
- 3240 Midland Dr SE
- 3150 Manhattan Ln SE
- 632 Cascade Hills Ridge SE
- 3131 Oak Hollow Dr SE
- 3020 Cascade Rd SE
- 262 Gracewood Dr SE
- 3540 Reeds Lake Blvd SE
- 143 Ivanhoe Ave NE
- 3724 Windshire Dr SE
- 201 Shore Haven Dr SE
- 2929 Bonnell Ave SE
- 2736 Cascade Rd SE
- 1111 Idema Dr SE
- 3781 Bridgehampton Dr NE
- 4090 Fulton St E
- 3890 Clearview St NE
- 2930 Hall St SE
- 2311 Wealthy St SE Unit 22
- 1530 Sherwood Ave SE
- 500-554 Maryland Ct NE
- 2233 Michigan St NE
- 43 Lakeside Dr NE
- 3436 Burton Ridge Rd SE
- 3800 Burton St SE
- 450 Briar Ln NE
- 2110 Woodwind Dr SE
- 3790 Whispering Way SE
- 1030 Ada Place Dr SE Unit 1030
- 3900 Whispering Way
- 510 Glenwood Ave SE Unit Cozy Furnished Carriage H
- 512 Glenwood Ave SE Unit 2
- 514 Glenwood Ave SE Unit 514 Glenwood Gem
- 1555 Wealthy St SE
- 2352 Springbrook Pkwy SE
- 2351 Valleywood Dr SE
- 2329 Timberbrook Dr SE
- 330 Stone Falls Dr SE

