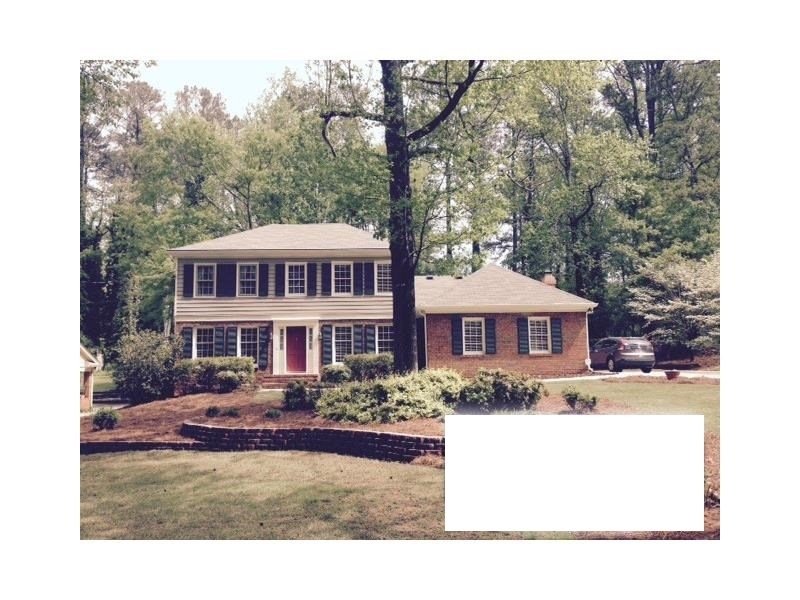472 Ben Ave SW Lilburn, GA 30047
Highlights
- Private Lot
- Family Room with Fireplace
- Traditional Architecture
- Knight Elementary School Rated A-
- Wooded Lot
- Stone Countertops
About This Home
As of April 2021This Beautiful 4 BD/2BA Home in Hanarry Estates neighborhood in top ranked Parkview School district. Newer Roof replaced 4yrs ago. Updated Kitchen with Granite countertops, Tile backsplash and Newer Appliances. Fabulous Hardwoods in Kitchen and Dining room with F/P. Large Family room with F/P. Spacious Master Bedroom and Renovated Baths. Large Laundry room with lots of Pantry room. Private fenced backyard with large patio for entertaining.
Home Details
Home Type
- Single Family
Est. Annual Taxes
- $6,079
Year Built
- Built in 1970
Lot Details
- Fenced
- Private Lot
- Level Lot
- Wooded Lot
- Garden
Home Design
- Traditional Architecture
- Frame Construction
- Composition Roof
- Four Sided Brick Exterior Elevation
Interior Spaces
- 2,583 Sq Ft Home
- 2-Story Property
- Ceiling height of 9 feet on the lower level
- Factory Built Fireplace
- Family Room with Fireplace
- 2 Fireplaces
- Living Room
- Formal Dining Room
- Home Office
- Crawl Space
- Security System Owned
Kitchen
- Eat-In Kitchen
- Walk-In Pantry
- Electric Range
- Microwave
- Dishwasher
- Stone Countertops
- Wood Stained Kitchen Cabinets
Bedrooms and Bathrooms
- Low Flow Plumbing Fixtures
- Bathtub and Shower Combination in Primary Bathroom
Laundry
- Laundry Room
- Laundry on main level
Parking
- Parking Pad
- Parking Accessed On Kitchen Level
- Driveway
Schools
- Knight Elementary School
- Trickum Middle School
- Parkview High School
Utilities
- Forced Air Zoned Heating and Cooling System
- Heating System Uses Natural Gas
- Gas Water Heater
- Septic Tank
- Cable TV Available
Additional Features
- Accessible Entrance
- Energy-Efficient Thermostat
- Outbuilding
Community Details
- Hanarry Estates Subdivision
Listing and Financial Details
- Legal Lot and Block 12 / G
- Assessor Parcel Number R6111 244
Ownership History
Purchase Details
Home Financials for this Owner
Home Financials are based on the most recent Mortgage that was taken out on this home.Purchase Details
Home Financials for this Owner
Home Financials are based on the most recent Mortgage that was taken out on this home.Purchase Details
Home Financials for this Owner
Home Financials are based on the most recent Mortgage that was taken out on this home.Map
Home Values in the Area
Average Home Value in this Area
Purchase History
| Date | Type | Sale Price | Title Company |
|---|---|---|---|
| Warranty Deed | $335,000 | -- | |
| Warranty Deed | $230,000 | -- | |
| Warranty Deed | $230,000 | -- | |
| Warranty Deed | $174,900 | -- |
Mortgage History
| Date | Status | Loan Amount | Loan Type |
|---|---|---|---|
| Open | $328,932 | FHA | |
| Closed | $328,932 | FHA | |
| Previous Owner | $139,920 | New Conventional | |
| Previous Owner | $134,000 | New Conventional | |
| Previous Owner | $23,000 | Stand Alone Second | |
| Previous Owner | $12,227 | Stand Alone Refi Refinance Of Original Loan | |
| Previous Owner | $14,543 | Credit Line Revolving |
Property History
| Date | Event | Price | Change | Sq Ft Price |
|---|---|---|---|---|
| 04/27/2021 04/27/21 | Sold | $335,000 | +3.1% | $132 / Sq Ft |
| 03/11/2021 03/11/21 | Pending | -- | -- | -- |
| 03/06/2021 03/06/21 | For Sale | $325,000 | +41.3% | $128 / Sq Ft |
| 06/01/2018 06/01/18 | Sold | $230,000 | +0.9% | $89 / Sq Ft |
| 05/14/2018 05/14/18 | Pending | -- | -- | -- |
| 05/11/2018 05/11/18 | For Sale | $228,000 | +30.4% | $88 / Sq Ft |
| 05/28/2015 05/28/15 | Sold | $174,900 | 0.0% | $68 / Sq Ft |
| 04/28/2015 04/28/15 | Pending | -- | -- | -- |
| 04/24/2015 04/24/15 | For Sale | $174,900 | -- | $68 / Sq Ft |
Tax History
| Year | Tax Paid | Tax Assessment Tax Assessment Total Assessment is a certain percentage of the fair market value that is determined by local assessors to be the total taxable value of land and additions on the property. | Land | Improvement |
|---|---|---|---|---|
| 2023 | $6,079 | $170,520 | $25,600 | $144,920 |
| 2022 | $5,137 | $134,000 | $25,600 | $108,400 |
| 2021 | $3,942 | $98,880 | $17,600 | $81,280 |
| 2020 | $3,770 | $93,560 | $17,600 | $75,960 |
| 2019 | $3,541 | $90,920 | $17,600 | $73,320 |
| 2018 | $2,894 | $85,680 | $14,400 | $71,280 |
| 2016 | $2,723 | $67,360 | $14,400 | $52,960 |
| 2015 | $924 | $59,680 | $8,000 | $51,680 |
| 2014 | -- | $59,680 | $8,000 | $51,680 |
Source: First Multiple Listing Service (FMLS)
MLS Number: 5529649
APN: 6-111-244
- 410 Killian Hill Rd SW
- 4244 Dorsey Ct SW
- 493 James St SW
- 4121 Fulson Dr
- 393 Westminister Ln SW
- 4029 Red Canoe Bend
- 4020 Red Canoe Bend
- 740 Trillium Ln Unit 1
- 402 Johannah Place SW
- 4506 Town Crier Rd SW Unit 2
- 4307 Cedar Wood Dr SW
- 4333 Deer Ridge Ct SW
- 530 Village Green Ct SW
- 4045 White Oak Ln SW
- 461 Village Green Ct SW
- 4325 Camellia Ridge Way SW Unit III
- 4567 Town Crier Rd SW

