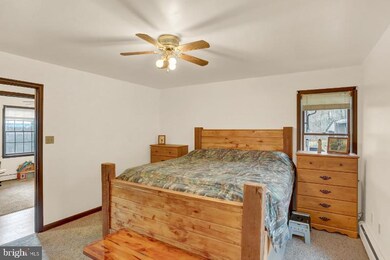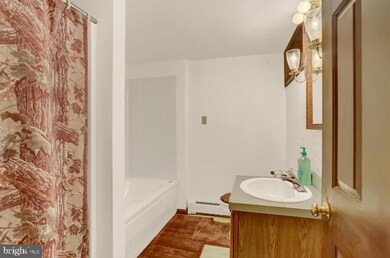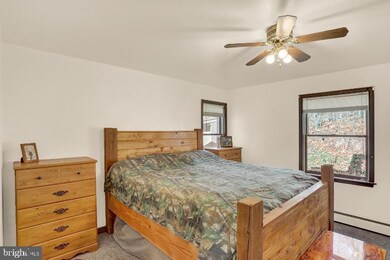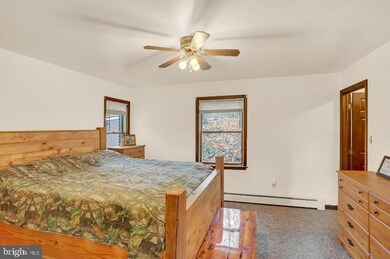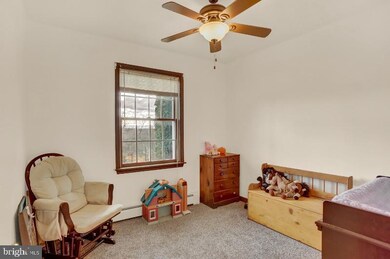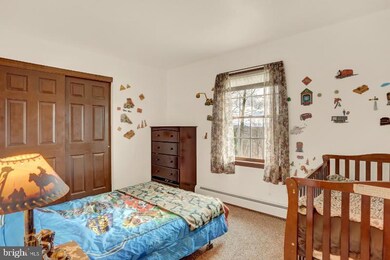
472 Britcher Dr Mifflintown, PA 17059
Highlights
- Open Floorplan
- Valley View
- Whirlpool Bathtub
- Wood Burning Stove
- Rambler Architecture
- Sun or Florida Room
About This Home
As of February 2018You'll be king of the hill at this ranch home in Arch Rock on 7.78 acres! Freshly renovated, this home has new flooring throughout, as well as kitchen and bath updates. Oil hot water baseboard with additional exterior wood-burner for multi heat source. Extra full bath in basement with plenty more space to finish. Numerous outbuildings, including a metal garage with concrete floor, electric and a wood stove. 2 stall horse barn and wooden fencing encloses the lower 3.6 acre pasture. With permission, walking distance to State Game lands. Call now!
Last Agent to Sell the Property
Jack Gaughen Network Services Hower & Associates License #RS322276 Listed on: 12/15/2017
Home Details
Home Type
- Single Family
Est. Annual Taxes
- $2,276
Year Built
- Built in 1994
Lot Details
- 7.78 Acre Lot
- Split Rail Fence
- Level Lot
- Property is zoned RURAL AGRIBULTURE
Home Design
- Rambler Architecture
- Brick Exterior Construction
- Block Foundation
- Fiberglass Roof
- Asphalt Roof
- Stick Built Home
Interior Spaces
- Property has 1 Level
- Open Floorplan
- Ceiling Fan
- Wood Burning Stove
- Replacement Windows
- Combination Kitchen and Living
- Dining Area
- Game Room
- Sun or Florida Room
- Valley Views
- Flood Lights
Kitchen
- Eat-In Country Kitchen
- Gas Oven or Range
- Microwave
- Freezer
- Dishwasher
- Kitchen Island
- Upgraded Countertops
Flooring
- Carpet
- Concrete
Bedrooms and Bathrooms
- 3 Main Level Bedrooms
- En-Suite Primary Bedroom
- Whirlpool Bathtub
- Walk-in Shower
Laundry
- Laundry Room
- Dryer
- Washer
Partially Finished Basement
- Basement Fills Entire Space Under The House
- Walk-Up Access
- Interior and Exterior Basement Entry
- Laundry in Basement
Parking
- 2 Car Garage
- Garage Door Opener
Outdoor Features
- Outbuilding
Schools
- Tuscarora Middle School
- Juniata High School
Utilities
- Window Unit Cooling System
- Heating System Uses Oil
- Baseboard Heating
- Hot Water Heating System
- 200+ Amp Service
- Well
- On Site Septic
- High Speed Internet
- Phone Available
- Satellite Dish
Community Details
- No Home Owners Association
Listing and Financial Details
- Assessor Parcel Number 4-10A-17
Ownership History
Purchase Details
Home Financials for this Owner
Home Financials are based on the most recent Mortgage that was taken out on this home.Purchase Details
Home Financials for this Owner
Home Financials are based on the most recent Mortgage that was taken out on this home.Purchase Details
Home Financials for this Owner
Home Financials are based on the most recent Mortgage that was taken out on this home.Purchase Details
Home Financials for this Owner
Home Financials are based on the most recent Mortgage that was taken out on this home.Similar Homes in Mifflintown, PA
Home Values in the Area
Average Home Value in this Area
Purchase History
| Date | Type | Sale Price | Title Company |
|---|---|---|---|
| Deed | $215,000 | None Available | |
| Deed | $200,000 | None Available | |
| Deed | -- | None Available | |
| Deed | -- | None Available |
Mortgage History
| Date | Status | Loan Amount | Loan Type |
|---|---|---|---|
| Open | $170,000 | Purchase Money Mortgage | |
| Previous Owner | $160,000 | New Conventional | |
| Previous Owner | $96,000 | Purchase Money Mortgage | |
| Previous Owner | $96,000 | New Conventional | |
| Previous Owner | $40,000 | Unknown |
Property History
| Date | Event | Price | Change | Sq Ft Price |
|---|---|---|---|---|
| 02/20/2018 02/20/18 | Sold | $215,000 | 0.0% | $166 / Sq Ft |
| 02/20/2018 02/20/18 | Sold | $215,000 | 0.0% | $166 / Sq Ft |
| 12/24/2017 12/24/17 | Pending | -- | -- | -- |
| 12/23/2017 12/23/17 | Pending | -- | -- | -- |
| 12/15/2017 12/15/17 | For Sale | $215,000 | -6.5% | $166 / Sq Ft |
| 12/15/2017 12/15/17 | For Sale | $229,900 | -- | $178 / Sq Ft |
Tax History Compared to Growth
Tax History
| Year | Tax Paid | Tax Assessment Tax Assessment Total Assessment is a certain percentage of the fair market value that is determined by local assessors to be the total taxable value of land and additions on the property. | Land | Improvement |
|---|---|---|---|---|
| 2025 | $2,826 | $24,210 | $2,180 | $22,030 |
| 2024 | $2,588 | $24,210 | $2,180 | $22,030 |
| 2023 | $2,503 | $24,210 | $2,180 | $22,030 |
| 2022 | $2,462 | $24,210 | $2,180 | $22,030 |
| 2021 | $2,367 | $24,210 | $2,180 | $22,030 |
| 2020 | $2,205 | $24,210 | $2,180 | $22,030 |
| 2019 | $2,201 | $24,210 | $2,180 | $22,030 |
| 2018 | $2,168 | $24,210 | $2,180 | $22,030 |
| 2017 | -- | $24,210 | $2,180 | $22,030 |
| 2016 | $2,042 | $24,210 | $2,180 | $22,030 |
| 2015 | -- | $24,210 | $2,180 | $22,030 |
| 2014 | -- | $25,840 | $3,810 | $22,030 |
Agents Affiliated with this Home
-
Michael Smith

Seller's Agent in 2018
Michael Smith
Jack Gaughen Network Services Hower & Associates
(717) 543-3463
117 Total Sales
-
Monica Wert

Buyer's Agent in 2018
Monica Wert
Century 21 Above and Beyond
(717) 994-0297
327 Total Sales
Map
Source: Bright MLS
MLS Number: 1000097724
APN: 4-10A-17
- 600, 650, 656 Airport Dr
- 400 Mountain Springs Ln
- 5906 Route 333
- 6440 Pennsylvania 333
- 25533 Route 35 N
- US Route 322 and Rou Kauffman Ln
- 239 Dolan Heights Rd
- 415 Wagner Rd
- 110 Summit St
- 155 Wagon Wheel Ln
- 305 Orange St
- 112 Main St
- 0 Wagner Gap Rd Unit PAMF2028926
- 10 S 3rd St
- 0 00 Gingerfield Drive (Lot 7&8)
- 10 Ginger Ln
- 00 Billyville Rd
- 0 Licking Creek Rd Unit NEAR 1091
- 10263 Licking Creek Rd
- 0 Vincent St

