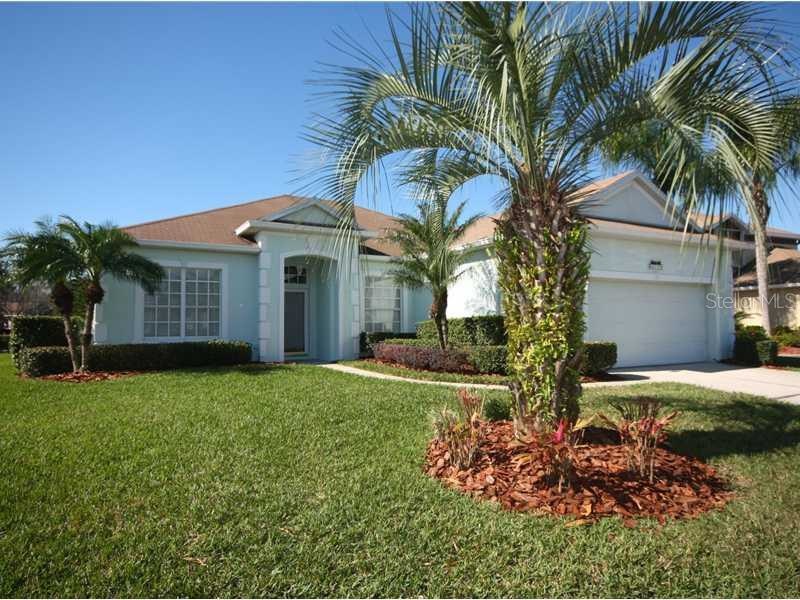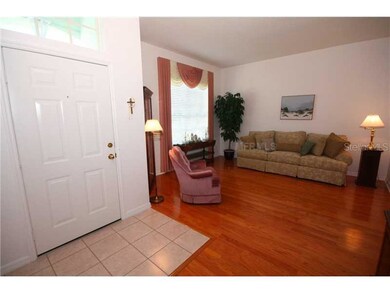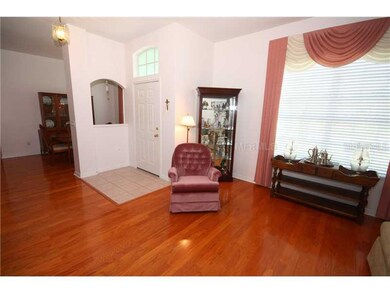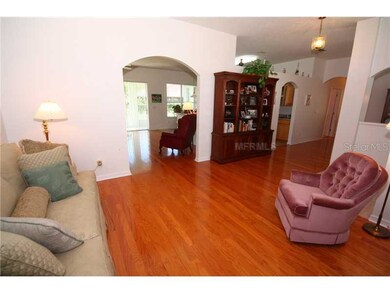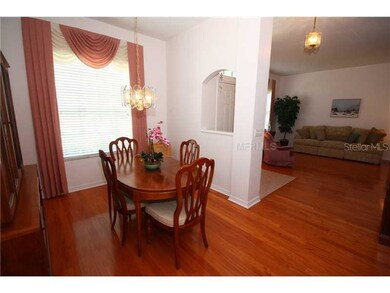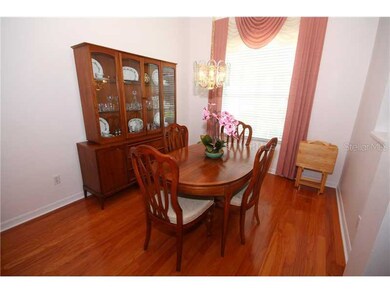
Highlights
- Open Floorplan
- Deck
- Main Floor Primary Bedroom
- Westbrooke Elementary School Rated A-
- Wood Flooring
- Corner Lot
About This Home
As of May 2019Gated Wesmere, move in ready home, on large corner lot. The home has gleaming wood floors and tile throughout, offers an open and spacious split bedroom floor-plan with volume ceilings making it light and bright. Light bright kitchen includes all appliances and is upgraded with Corian countertops with double under-mount sinks. The private master suite offers a separate tub and shower, perfect for relaxing after a long day, and you will need to buy more clothes to fill up the huge walk-in closet. This home has been lovingly cared for by Mrs. Clean and is spotless, it will sell itself! Highly sought after GATED Wesmere has all of the best community amenities including swimming, tennis, basketball, playgrounds, lushly landscaped grounds with lakes and sidewalks for nightly strolls or morning jogs. It's location is ideal, next to Windermere and Just Minutes to popular Winter Garden Village which offers the best in Shopping and Dining.
Last Agent to Sell the Property
EXECUTIVE PROPERTIES License #3166838 Listed on: 02/21/2014
Home Details
Home Type
- Single Family
Est. Annual Taxes
- $2,561
Year Built
- Built in 1998
Lot Details
- 9,627 Sq Ft Lot
- Corner Lot
- Property is zoned PUD-LD
HOA Fees
- $108 Monthly HOA Fees
Parking
- 2 Car Attached Garage
Home Design
- Slab Foundation
- Shingle Roof
- Block Exterior
- Stucco
Interior Spaces
- 1,880 Sq Ft Home
- Open Floorplan
- High Ceiling
- Ceiling Fan
- Blinds
- Great Room
- Family Room Off Kitchen
- Combination Dining and Living Room
- Inside Utility
- Fire and Smoke Detector
Kitchen
- Eat-In Kitchen
- Oven
- Dishwasher
- Solid Surface Countertops
- Solid Wood Cabinet
- Disposal
Flooring
- Wood
- Ceramic Tile
Bedrooms and Bathrooms
- 3 Bedrooms
- Primary Bedroom on Main
- Walk-In Closet
- 2 Full Bathrooms
Laundry
- Laundry in unit
- Dryer
- Washer
Outdoor Features
- Deck
- Screened Patio
- Rain Gutters
- Porch
Utilities
- Central Heating and Cooling System
- Cable TV Available
Listing and Financial Details
- Down Payment Assistance Available
- Homestead Exemption
- Visit Down Payment Resource Website
- Tax Lot 390
- Assessor Parcel Number 31-22-28-3314-00-390
Community Details
Overview
- Wesmere Hampton Woods Subdivision
Recreation
- Community Pool
Ownership History
Purchase Details
Home Financials for this Owner
Home Financials are based on the most recent Mortgage that was taken out on this home.Purchase Details
Home Financials for this Owner
Home Financials are based on the most recent Mortgage that was taken out on this home.Purchase Details
Home Financials for this Owner
Home Financials are based on the most recent Mortgage that was taken out on this home.Purchase Details
Home Financials for this Owner
Home Financials are based on the most recent Mortgage that was taken out on this home.Similar Homes in the area
Home Values in the Area
Average Home Value in this Area
Purchase History
| Date | Type | Sale Price | Title Company |
|---|---|---|---|
| Warranty Deed | $315,000 | Artesian Title Inc | |
| Warranty Deed | $227,500 | Orlando Title Services Llc | |
| Warranty Deed | $158,900 | -- | |
| Warranty Deed | $134,000 | -- |
Mortgage History
| Date | Status | Loan Amount | Loan Type |
|---|---|---|---|
| Open | $267,750 | New Conventional | |
| Previous Owner | $212,000 | New Conventional | |
| Previous Owner | $223,378 | FHA | |
| Previous Owner | $132,000 | New Conventional | |
| Previous Owner | $127,100 | New Conventional | |
| Previous Owner | $107,000 | New Conventional |
Property History
| Date | Event | Price | Change | Sq Ft Price |
|---|---|---|---|---|
| 05/28/2019 05/28/19 | Sold | $315,000 | -1.6% | $168 / Sq Ft |
| 04/26/2019 04/26/19 | Pending | -- | -- | -- |
| 04/18/2019 04/18/19 | For Sale | $320,000 | +40.7% | $170 / Sq Ft |
| 04/10/2014 04/10/14 | Sold | $227,500 | -3.2% | $121 / Sq Ft |
| 02/25/2014 02/25/14 | Pending | -- | -- | -- |
| 02/21/2014 02/21/14 | Price Changed | $235,000 | -90.0% | $125 / Sq Ft |
| 02/21/2014 02/21/14 | For Sale | $2,350,000 | -- | $1,250 / Sq Ft |
Tax History Compared to Growth
Tax History
| Year | Tax Paid | Tax Assessment Tax Assessment Total Assessment is a certain percentage of the fair market value that is determined by local assessors to be the total taxable value of land and additions on the property. | Land | Improvement |
|---|---|---|---|---|
| 2025 | $6,748 | $404,670 | $90,000 | $314,670 |
| 2024 | $6,248 | $389,560 | $90,000 | $299,560 |
| 2023 | $6,248 | $367,237 | $90,000 | $277,237 |
| 2022 | $5,658 | $322,974 | $90,000 | $232,974 |
| 2021 | $5,205 | $279,280 | $75,000 | $204,280 |
| 2020 | $4,773 | $262,088 | $75,000 | $187,088 |
| 2019 | $3,467 | $210,137 | $0 | $0 |
| 2018 | $3,462 | $206,219 | $0 | $0 |
| 2017 | $3,443 | $212,522 | $50,000 | $162,522 |
| 2016 | $3,454 | $207,659 | $50,000 | $157,659 |
| 2015 | $3,512 | $196,448 | $50,000 | $146,448 |
| 2014 | $2,685 | $184,647 | $50,000 | $134,647 |
Agents Affiliated with this Home
-
Dawn Briggs

Seller's Agent in 2019
Dawn Briggs
BLUE MAGNOLIA REALTY LLC
(407) 415-3365
78 Total Sales
-
Bill Bliss

Buyer's Agent in 2019
Bill Bliss
EXP REALTY LLC
(407) 417-4808
71 Total Sales
-
Robert Larkan

Seller's Agent in 2014
Robert Larkan
EXECUTIVE PROPERTIES
(407) 590-3063
61 Total Sales
-
Frances Haluska

Buyer's Agent in 2014
Frances Haluska
ROSEBAY INTERNATIONAL REALTY, INC
(407) 509-6901
Map
Source: Stellar MLS
MLS Number: O5211290
APN: 31-2228-3314-00-390
- 2340 Blackjack Oak St
- 2284 Blackjack Oak St
- 501 Dunoon St
- 536 Dunoon St
- 815 Grovesmere Loop
- 806 Grovesmere Loop
- 11774 Via Lucerna Cir
- 934 Roberson Rd
- 11410 Rapallo Ln
- 11514 Via Lucerna Cir
- 11761 Bella Milano Ct
- 11520 Via Lucerna Cir
- 901 Grovesmere Loop
- 11337 Via Andiamo
- 11322 Rapallo Ln
- 11316 Rapallo Ln
- 11313 Via Andiamo
- 1902 Tumblewater Blvd
- 6464 Roseberry Ct
- 6462 Roseberry Ct
