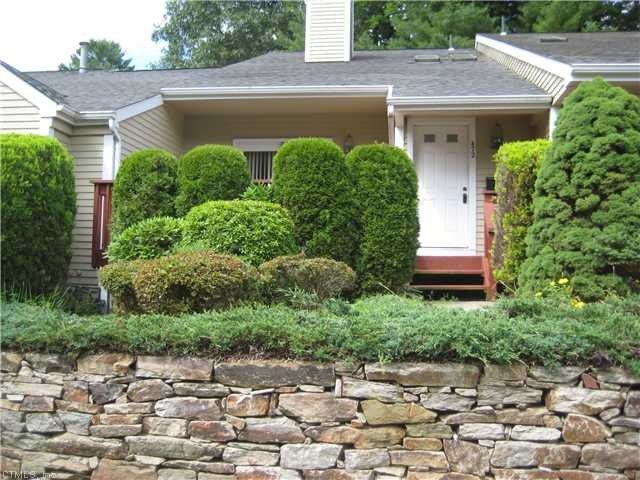
472 Carriage Dr Unit 472 Southington, CT 06489
East Southington NeighborhoodHighlights
- Outdoor Pool
- Deck
- 1 Fireplace
- Clubhouse
- Ranch Style House
- Tennis Courts
About This Home
As of September 2014Priced to sell, this 2 bedroom ranch style unit with huge loft features a fireplace with gas logs, a garage, newer c/air, new garage door opener and a year warranty on all mechanicals. Privacy in front and back. Enjoy pool, tennis, bocci, clubhouse.
Last Agent to Sell the Property
Sandra Wieczorek
Berkshire Hathaway NE Prop. Listed on: 06/26/2014
Property Details
Home Type
- Condominium
Est. Annual Taxes
- $3,191
Year Built
- Built in 1988
HOA Fees
- $267 Monthly HOA Fees
Home Design
- Ranch Style House
- Wood Siding
Interior Spaces
- 1,188 Sq Ft Home
- 1 Fireplace
- Unfinished Basement
- Basement Fills Entire Space Under The House
Kitchen
- Oven or Range
- Range Hood
- Dishwasher
Bedrooms and Bathrooms
- 2 Bedrooms
- 2 Full Bathrooms
Laundry
- Dryer
- Washer
Parking
- 1 Car Detached Garage
- Parking Deck
- Automatic Garage Door Opener
Outdoor Features
- Outdoor Pool
- Deck
Schools
- Clb Elementary School
- Southington High School
Utilities
- Central Air
- Heating System Uses Natural Gas
- Cable TV Available
Community Details
Overview
- Association fees include grounds maintenance, snow removal, trash pickup, water
- Spring Lake Village Community
Amenities
- Community Garden
- Clubhouse
Recreation
- Tennis Courts
Pet Policy
- Pets Allowed
Ownership History
Purchase Details
Home Financials for this Owner
Home Financials are based on the most recent Mortgage that was taken out on this home.Similar Homes in the area
Home Values in the Area
Average Home Value in this Area
Purchase History
| Date | Type | Sale Price | Title Company |
|---|---|---|---|
| Executors Deed | $145,000 | -- |
Property History
| Date | Event | Price | Change | Sq Ft Price |
|---|---|---|---|---|
| 09/15/2014 09/15/14 | Sold | $145,000 | -3.3% | $122 / Sq Ft |
| 07/08/2014 07/08/14 | Pending | -- | -- | -- |
| 06/26/2014 06/26/14 | For Sale | $149,900 | -- | $126 / Sq Ft |
Tax History Compared to Growth
Tax History
| Year | Tax Paid | Tax Assessment Tax Assessment Total Assessment is a certain percentage of the fair market value that is determined by local assessors to be the total taxable value of land and additions on the property. | Land | Improvement |
|---|---|---|---|---|
| 2024 | $3,602 | $114,580 | $0 | $114,580 |
| 2023 | $3,479 | $114,580 | $0 | $114,580 |
| 2022 | $3,338 | $114,580 | $0 | $114,580 |
| 2021 | $3,326 | $114,580 | $0 | $114,580 |
| 2020 | $3,107 | $101,440 | $0 | $101,440 |
| 2019 | $3,108 | $101,440 | $0 | $101,440 |
| 2018 | $3,092 | $101,440 | $0 | $101,440 |
| 2017 | $3,092 | $101,440 | $0 | $101,440 |
| 2016 | $3,007 | $101,440 | $0 | $101,440 |
| 2015 | $3,386 | $116,210 | $0 | $116,210 |
| 2014 | $3,296 | $116,210 | $0 | $116,210 |
Agents Affiliated with this Home
-
Meagan Warnock
M
Seller's Agent in 2025
Meagan Warnock
K. Fortuna Realty
(203) 460-0893
36 Total Sales
-

Seller's Agent in 2014
Sandra Wieczorek
Berkshire Hathaway Home Services
-
Betty Scaringe
B
Buyer's Agent in 2014
Betty Scaringe
Century 21 AllPoints Realty
(860) 302-9322
20 in this area
23 Total Sales
Map
Source: SmartMLS
MLS Number: P983021
APN: SOUT-000101-000000-000001-000389
- 443 Lakeview Dr
- 6 Lakeview Dr
- 362 Pleasant St
- 48 Coach Dr Unit 48
- 66 Hazelwood Dr
- 525 Settler's Woods Rd Unit 525
- 20 Willow Ct
- 70 Kuhr Dr
- 10 Mountain View Rd
- 4 Hickory Hill Rd
- 105 Reussner Rd
- 45 Kuhr Dr
- 783 Kettle Path
- 762 Kettle Path
- 922 Sweetheart Path Unit 922
- 288 Berlin St
- 316 Hobart St
- 585 Pleasant St
- 100 Berlin St
- 90 Berlin St
