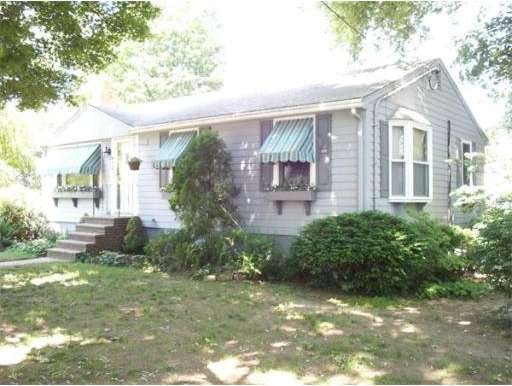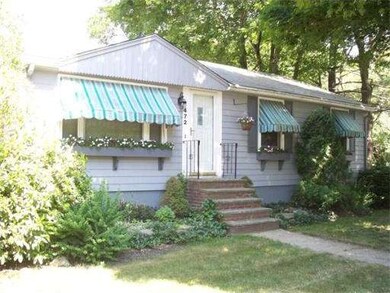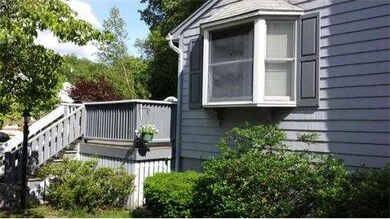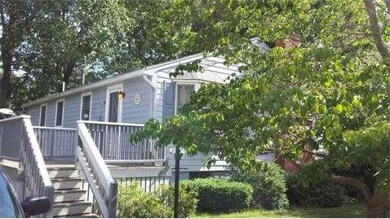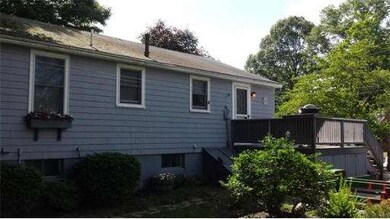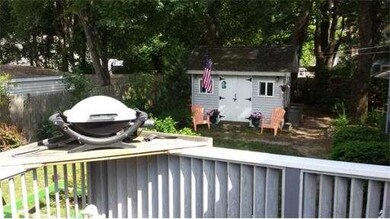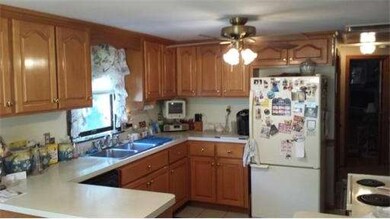
472 Concord St Rockland, MA 02370
About This Home
As of September 2021Well maintained ranch house in in one Rockland's family friendly neighborhoods. Hardwood floors throughout with big picture windows in the kitchen and the huge master bedroom, awnings on all front windows, central air, finished basement with a built-in bar and cedar lined double closet, solid six panel doors throughout, 10x12 rear deck with storage below, 200 amp service and a high end Buderas heating system.
Home Details
Home Type
Single Family
Est. Annual Taxes
$6,470
Year Built
1953
Lot Details
0
Listing Details
- Lot Description: Corner, Paved Drive, Level
- Special Features: None
- Property Sub Type: Detached
- Year Built: 1953
Interior Features
- Has Basement: Yes
- Fireplaces: 1
- Number of Rooms: 5
- Amenities: Public Transportation, Shopping, Golf Course, Highway Access, House of Worship, Public School
- Electric: 200 Amps
- Flooring: Vinyl, Wall to Wall Carpet, Hardwood
- Interior Amenities: Cable Available
- Basement: Full, Partially Finished, Interior Access
- Bedroom 2: Second Floor, 11X11
- Bathroom #1: First Floor
- Bathroom #2: Basement
- Kitchen: First Floor, 18X11
- Laundry Room: Basement
- Living Room: First Floor, 16X14
- Master Bedroom: First Floor, 22X11
- Master Bedroom Description: Ceiling Fan(s), Flooring - Hardwood
- Family Room: Basement, 17X12
Exterior Features
- Construction: Frame
- Exterior: Wood
- Exterior Features: Deck
- Foundation: Poured Concrete
Garage/Parking
- Parking: Off-Street, Paved Driveway
- Parking Spaces: 1
Utilities
- Cooling Zones: 1
- Hot Water: Oil
- Utility Connections: for Electric Range, for Electric Dryer, Washer Hookup
Ownership History
Purchase Details
Purchase Details
Home Financials for this Owner
Home Financials are based on the most recent Mortgage that was taken out on this home.Purchase Details
Home Financials for this Owner
Home Financials are based on the most recent Mortgage that was taken out on this home.Similar Home in Rockland, MA
Home Values in the Area
Average Home Value in this Area
Purchase History
| Date | Type | Sale Price | Title Company |
|---|---|---|---|
| Quit Claim Deed | -- | None Available | |
| Not Resolvable | $438,000 | None Available | |
| Not Resolvable | $255,000 | -- |
Mortgage History
| Date | Status | Loan Amount | Loan Type |
|---|---|---|---|
| Previous Owner | $417,100 | Purchase Money Mortgage | |
| Previous Owner | $216,000 | Stand Alone Refi Refinance Of Original Loan | |
| Previous Owner | $247,350 | New Conventional | |
| Previous Owner | $8,993 | No Value Available | |
| Previous Owner | $10,000 | No Value Available |
Property History
| Date | Event | Price | Change | Sq Ft Price |
|---|---|---|---|---|
| 09/29/2021 09/29/21 | Sold | $438,000 | +6.9% | $221 / Sq Ft |
| 08/30/2021 08/30/21 | Pending | -- | -- | -- |
| 08/25/2021 08/25/21 | For Sale | $409,900 | +60.7% | $206 / Sq Ft |
| 10/07/2014 10/07/14 | Sold | $255,000 | 0.0% | $173 / Sq Ft |
| 07/30/2014 07/30/14 | Pending | -- | -- | -- |
| 07/07/2014 07/07/14 | Off Market | $255,000 | -- | -- |
| 06/26/2014 06/26/14 | For Sale | $259,900 | -- | $177 / Sq Ft |
Tax History Compared to Growth
Tax History
| Year | Tax Paid | Tax Assessment Tax Assessment Total Assessment is a certain percentage of the fair market value that is determined by local assessors to be the total taxable value of land and additions on the property. | Land | Improvement |
|---|---|---|---|---|
| 2025 | $6,470 | $473,300 | $213,100 | $260,200 |
| 2024 | $6,282 | $446,800 | $201,100 | $245,700 |
| 2023 | $6,389 | $419,800 | $194,200 | $225,600 |
| 2022 | $6,120 | $365,400 | $168,800 | $196,600 |
| 2021 | $5,429 | $314,200 | $153,500 | $160,700 |
| 2020 | $5,236 | $299,200 | $146,200 | $153,000 |
| 2019 | $5,111 | $285,200 | $139,200 | $146,000 |
| 2018 | $4,704 | $258,200 | $139,200 | $119,000 |
| 2017 | $4,629 | $250,500 | $139,200 | $111,300 |
| 2016 | $4,425 | $239,300 | $133,900 | $105,400 |
| 2015 | $4,230 | $222,300 | $125,100 | $97,200 |
| 2014 | $4,000 | $218,100 | $122,700 | $95,400 |
Agents Affiliated with this Home
-
The Uyen Phan
T
Seller's Agent in 2021
The Uyen Phan
Thread Real Estate, LLC
1 in this area
12 Total Sales
-
The Ciavattieri Group

Buyer's Agent in 2021
The Ciavattieri Group
Keller Williams Realty
(617) 910-7723
10 in this area
141 Total Sales
-
Dan Battles

Seller's Agent in 2014
Dan Battles
Conway - Hanover
(781) 243-9720
3 Total Sales
-
Joseph Tominsky
J
Buyer's Agent in 2014
Joseph Tominsky
JDS Realty Group
8 Total Sales
Map
Source: MLS Property Information Network (MLS PIN)
MLS Number: 71705465
APN: ROCK-000063-000000-000039
- 696 Summer St
- 19 Pat Rose Way
- 18 Pat Rose Way
- 14 Pat Rose Way
- 20 Pat Rose Way
- 36 Huggins Rd
- 421 Market St
- 65 Willow Pond Dr
- 84 Willow Pond Dr
- 1 Willow Pond Dr
- 94-96 Crescent St
- 60 Fairview St
- 44 Vernon St
- 177 Jean Carol Rd
- 114 W Water St
- 225 W Water St
- 311 Standpipe Dr
- 103 Grove St Unit 325
- 103 Grove St Unit 331
- 103 Grove St Unit 341
