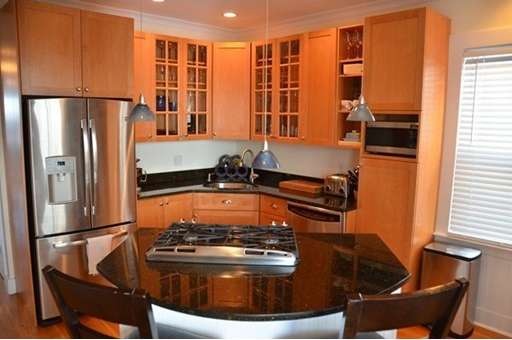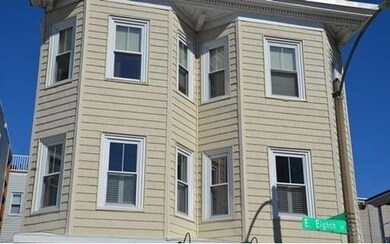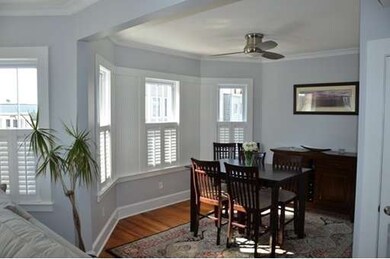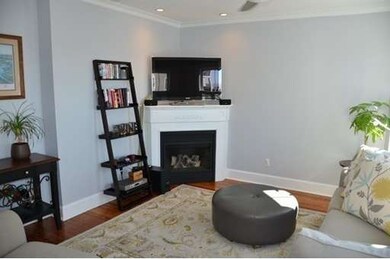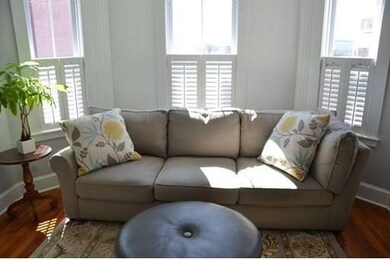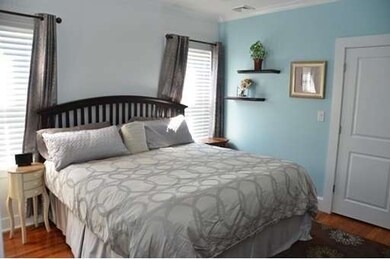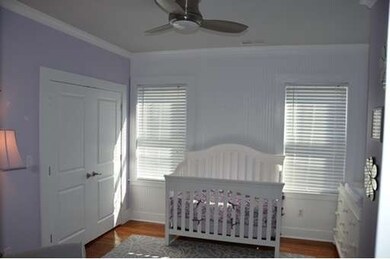
472 E 8th St Unit 2 Boston, MA 02127
South Boston NeighborhoodAbout This Home
As of December 2021Stunning, 2-bed, 2 bath east side condo located one block from the beach. Enjoy everything this second floor unit has to offer. ~1100 sf of light-filled living space, ocean views, fresh paint, king sized master suite with walk-in closet and master bath, central air, gas fireplace, brand new in unit washer/dryer, new french door refrigerator, gas range, second bath with Jacuzzi, ceiling fans in all rooms and private rear deck off the kitchen. Located steps from the T, restaurants and everything else Southie has to offer! This owner-occupied unit has been meticulously maintained, come see for yourself!
Last Agent to Sell the Property
Laura Thomason
Keller Williams Realty License #449524436 Listed on: 03/19/2015
Property Details
Home Type
Condominium
Est. Annual Taxes
$8,772
Year Built
1945
Lot Details
0
Listing Details
- Unit Level: 2
- Special Features: None
- Property Sub Type: Condos
- Year Built: 1945
Interior Features
- Has Basement: No
- Fireplaces: 1
- Primary Bathroom: Yes
- Number of Rooms: 5
- Amenities: Public Transportation, Park
- Electric: Circuit Breakers
- Energy: Insulated Windows, Insulated Doors
- Flooring: Tile, Hardwood
- Bedroom 2: First Floor
- Bathroom #1: First Floor
- Bathroom #2: First Floor
- Kitchen: First Floor
- Laundry Room: First Floor
- Living Room: First Floor
- Master Bedroom: First Floor
- Master Bedroom Description: Bathroom - Full, Ceiling Fan(s), Flooring - Hardwood
- Dining Room: First Floor
Exterior Features
- Exterior: Vinyl
- Exterior Unit Features: Deck - Wood, Deck - Composite
Garage/Parking
- Parking: On Street Permit
- Parking Spaces: 0
Utilities
- Cooling Zones: 1
- Heat Zones: 1
- Hot Water: Electric
- Utility Connections: for Gas Range
Condo/Co-op/Association
- Association Fee Includes: Water, Sewer, Master Insurance
- Association Pool: No
- Management: Owner Association
- Pets Allowed: Yes
- No Units: 3
- Unit Building: 2
Ownership History
Purchase Details
Home Financials for this Owner
Home Financials are based on the most recent Mortgage that was taken out on this home.Purchase Details
Home Financials for this Owner
Home Financials are based on the most recent Mortgage that was taken out on this home.Purchase Details
Home Financials for this Owner
Home Financials are based on the most recent Mortgage that was taken out on this home.Purchase Details
Home Financials for this Owner
Home Financials are based on the most recent Mortgage that was taken out on this home.Similar Homes in the area
Home Values in the Area
Average Home Value in this Area
Purchase History
| Date | Type | Sale Price | Title Company |
|---|---|---|---|
| Condominium Deed | $719,000 | None Available | |
| Not Resolvable | $496,000 | -- | |
| Not Resolvable | $435,000 | -- | |
| Deed | $450,000 | -- |
Mortgage History
| Date | Status | Loan Amount | Loan Type |
|---|---|---|---|
| Open | $647,000 | Purchase Money Mortgage | |
| Previous Owner | $396,800 | New Conventional | |
| Previous Owner | $369,750 | Adjustable Rate Mortgage/ARM | |
| Previous Owner | $331,000 | No Value Available | |
| Previous Owner | $359,600 | Purchase Money Mortgage |
Property History
| Date | Event | Price | Change | Sq Ft Price |
|---|---|---|---|---|
| 12/10/2021 12/10/21 | Sold | $719,000 | -0.7% | $670 / Sq Ft |
| 09/23/2021 09/23/21 | Pending | -- | -- | -- |
| 09/15/2021 09/15/21 | For Sale | $724,000 | +46.0% | $675 / Sq Ft |
| 05/11/2015 05/11/15 | Sold | $496,000 | 0.0% | $462 / Sq Ft |
| 04/25/2015 04/25/15 | Pending | -- | -- | -- |
| 03/24/2015 03/24/15 | Off Market | $496,000 | -- | -- |
| 03/19/2015 03/19/15 | For Sale | $499,000 | -- | $465 / Sq Ft |
Tax History Compared to Growth
Tax History
| Year | Tax Paid | Tax Assessment Tax Assessment Total Assessment is a certain percentage of the fair market value that is determined by local assessors to be the total taxable value of land and additions on the property. | Land | Improvement |
|---|---|---|---|---|
| 2025 | $8,772 | $757,500 | $0 | $757,500 |
| 2024 | $8,116 | $744,600 | $0 | $744,600 |
| 2023 | $7,834 | $729,400 | $0 | $729,400 |
| 2022 | $7,629 | $701,200 | $0 | $701,200 |
| 2021 | $7,336 | $687,500 | $0 | $687,500 |
| 2020 | $6,859 | $649,500 | $0 | $649,500 |
| 2019 | $6,400 | $607,200 | $0 | $607,200 |
| 2018 | $6,058 | $578,100 | $0 | $578,100 |
| 2017 | $5,723 | $540,400 | $0 | $540,400 |
| 2016 | $5,829 | $529,900 | $0 | $529,900 |
| 2015 | $5,713 | $471,800 | $0 | $471,800 |
| 2014 | -- | $421,100 | $0 | $421,100 |
Agents Affiliated with this Home
-
Megan Belson

Seller's Agent in 2021
Megan Belson
William Raveis R.E. & Home Services
(781) 383-0759
1 in this area
24 Total Sales
-
Lynn Hollenbeck

Buyer's Agent in 2021
Lynn Hollenbeck
Seaport Realty Group
(617) 943-5818
14 in this area
26 Total Sales
-
L
Seller's Agent in 2015
Laura Thomason
Keller Williams Realty
-
Guy Assetta

Buyer's Agent in 2015
Guy Assetta
Assetta Hill Real Estate LLC
(781) 316-6634
17 in this area
38 Total Sales
Map
Source: MLS Property Information Network (MLS PIN)
MLS Number: 71803541
APN: SBOS-000000-000007-001550-000004
- 170 H St
- 20 Winfield St Unit 1
- 454-456 E 6th St
- 493 E 7th St
- 59 Story St Unit 3
- 496 E 7th St Unit 1
- 12 Springer St Unit 3
- 444 E 8th St Unit 1
- 123 H St
- 511 E 8th St Unit 1
- 515 E 8th St Unit 1
- 511 E 7th St
- 399 E 7th St Unit 3
- 161 I St Unit 1
- 521 E 8th St Unit 6
- 8 Story St
- 511 E 5th St Unit 2R
- 511 E 5th St Unit 3R
- 511 E 5th St Unit 3F
- 511 E 5th St Unit PH
