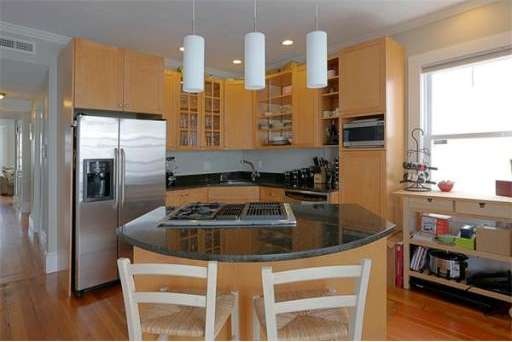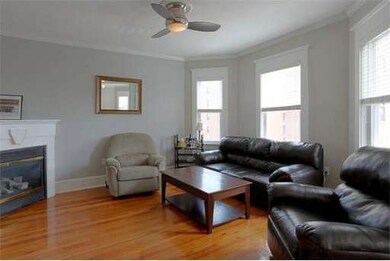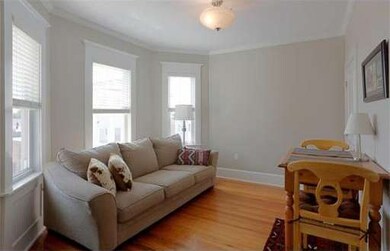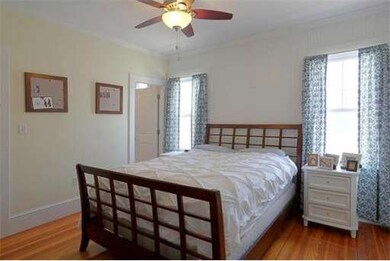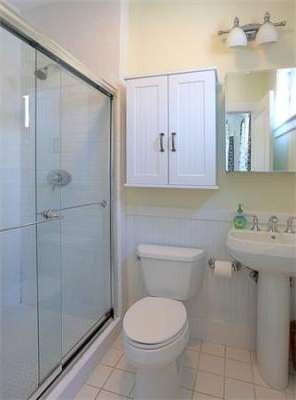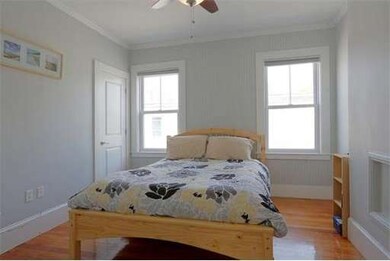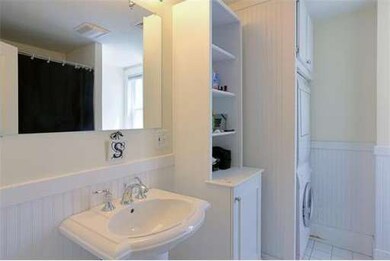
472 E 8th St Unit 3 Boston, MA 02127
South Boston NeighborhoodAbout This Home
As of August 2013Gas fireplace in living room, central air, generous closet space, crown molding, and jacuzzi bathroom are some of the wonderful features of this spacious 2 bed / 2 full bath penthouse condo! Add in an ocean view from living and dining rooms, with hardwood floors throughout, and this home is not to be missed. Stainless steel kitchen, granite counter tops, custom maple cabinets, with a newly painted private balcony that has exclusive rooftop rights make this a Buyer's dream! Call for showings ASAP
Last Buyer's Agent
Larry Spencer
Coldwell Banker Realty - Franklin License #449000492

Property Details
Home Type
Condominium
Est. Annual Taxes
$9,907
Year Built
1945
Lot Details
0
Listing Details
- Unit Level: 3
- Unit Placement: Top/Penthouse
- Special Features: None
- Property Sub Type: Condos
- Year Built: 1945
Interior Features
- Has Basement: No
- Fireplaces: 1
- Primary Bathroom: Yes
- Number of Rooms: 5
- Amenities: Public Transportation, Shopping, Walk/Jog Trails, Highway Access
- Electric: Circuit Breakers, 100 Amps
- Energy: Insulated Windows, Insulated Doors, Prog. Thermostat
- Flooring: Hardwood
- Insulation: Full
- Interior Amenities: Cable Available, Intercom
- Bedroom 2: Third Floor
- Bathroom #1: Third Floor
- Bathroom #2: Third Floor
- Kitchen: Third Floor
- Laundry Room: Third Floor
- Living Room: Third Floor
- Master Bedroom: Third Floor
- Master Bedroom Description: Bathroom - Full, Ceiling Fan(s), Closet - Walk-in, Flooring - Hardwood, Cable Hookup
- Dining Room: Third Floor
Exterior Features
- Construction: Frame
- Exterior: Vinyl
- Exterior Unit Features: Deck - Wood, Deck - Roof + Access Rights
Garage/Parking
- Parking: On Street Permit
- Parking Spaces: 0
Utilities
- Cooling Zones: 1
- Heat Zones: 1
- Hot Water: Electric
- Utility Connections: for Gas Range, for Electric Oven, for Electric Dryer, Washer Hookup, Icemaker Connection
Condo/Co-op/Association
- Association Fee Includes: Water, Sewer, Master Insurance, Snow Removal
- Association Pool: No
- Management: Owner Association
- Pets Allowed: Yes
- No Units: 2
- Unit Building: 3
Ownership History
Purchase Details
Home Financials for this Owner
Home Financials are based on the most recent Mortgage that was taken out on this home.Purchase Details
Purchase Details
Home Financials for this Owner
Home Financials are based on the most recent Mortgage that was taken out on this home.Similar Homes in the area
Home Values in the Area
Average Home Value in this Area
Purchase History
| Date | Type | Sale Price | Title Company |
|---|---|---|---|
| Deed | $465,000 | -- | |
| Deed | $25,000 | -- | |
| Deed | $460,000 | -- |
Mortgage History
| Date | Status | Loan Amount | Loan Type |
|---|---|---|---|
| Open | $300,000 | Adjustable Rate Mortgage/ARM | |
| Previous Owner | $368,000 | Purchase Money Mortgage |
Property History
| Date | Event | Price | Change | Sq Ft Price |
|---|---|---|---|---|
| 09/26/2013 09/26/13 | Rented | $2,950 | -99.4% | -- |
| 08/27/2013 08/27/13 | Under Contract | -- | -- | -- |
| 08/19/2013 08/19/13 | Sold | $465,000 | 0.0% | $396 / Sq Ft |
| 08/14/2013 08/14/13 | For Rent | $3,300 | 0.0% | -- |
| 07/05/2013 07/05/13 | Pending | -- | -- | -- |
| 06/19/2013 06/19/13 | For Sale | $489,000 | 0.0% | $417 / Sq Ft |
| 06/14/2013 06/14/13 | Pending | -- | -- | -- |
| 05/22/2013 05/22/13 | For Sale | $489,000 | -- | $417 / Sq Ft |
Tax History Compared to Growth
Tax History
| Year | Tax Paid | Tax Assessment Tax Assessment Total Assessment is a certain percentage of the fair market value that is determined by local assessors to be the total taxable value of land and additions on the property. | Land | Improvement |
|---|---|---|---|---|
| 2025 | $9,907 | $855,500 | $0 | $855,500 |
| 2024 | $8,984 | $824,200 | $0 | $824,200 |
| 2023 | $8,673 | $807,500 | $0 | $807,500 |
| 2022 | $8,446 | $776,300 | $0 | $776,300 |
| 2021 | $8,120 | $761,000 | $0 | $761,000 |
| 2020 | $7,534 | $713,400 | $0 | $713,400 |
| 2019 | $7,029 | $666,900 | $0 | $666,900 |
| 2018 | $6,655 | $635,000 | $0 | $635,000 |
| 2017 | $6,285 | $593,500 | $0 | $593,500 |
| 2016 | $6,159 | $559,900 | $0 | $559,900 |
| 2015 | $6,002 | $495,600 | $0 | $495,600 |
| 2014 | $5,565 | $442,400 | $0 | $442,400 |
Agents Affiliated with this Home
-
Sean Dacey

Seller's Agent in 2013
Sean Dacey
Coldwell Banker Realty - Boston
(508) 221-6754
1 in this area
27 Total Sales
-
Melissa Deland

Seller's Agent in 2013
Melissa Deland
Deland Real Estate, LLC
(617) 272-6110
1 in this area
61 Total Sales
-
Marta Byrnes
M
Buyer's Agent in 2013
Marta Byrnes
City Residential Boston
(617) 266-6900
2 in this area
7 Total Sales
-
L
Buyer's Agent in 2013
Larry Spencer
Coldwell Banker Realty - Franklin
Map
Source: MLS Property Information Network (MLS PIN)
MLS Number: 71529761
APN: SBOS-000000-000007-001550-000006
- 444 E 8th St Unit 1
- 170 H St
- 511 E 8th St Unit 1
- 515 E 8th St Unit 1
- 12 Springer St Unit 3
- 493 E 7th St
- 521 E 8th St Unit 6
- 496 E 7th St Unit 1
- 399 E 7th St Unit 3
- 511 E 7th St
- 454-456 E 6th St
- 5 Burrill Place
- 59 Story St Unit 3
- 161 I St Unit 1
- 123 H St
- 8 Story St
- 565 E 8th St (Ps4)
- 576 E 8th St
- 511 E 5th St Unit 2R
- 511 E 5th St Unit 3R
