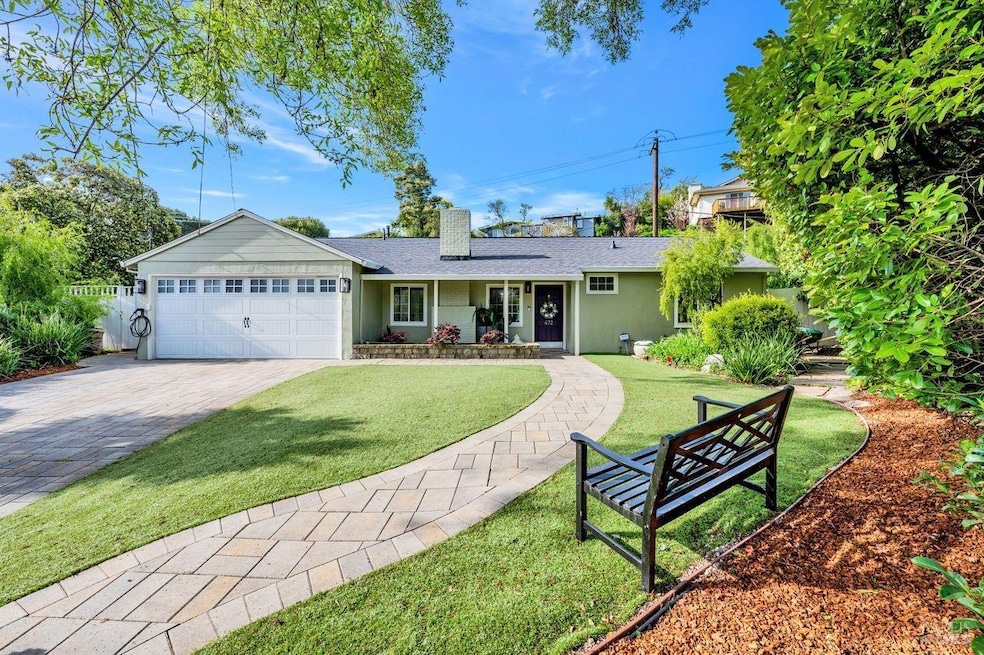472 Irving Ct Belvedere Tiburon, CA 94920
Estimated payment $10,437/month
Highlights
- Built-In Refrigerator
- View of Hills
- Attic
- Bel Aire Elementary School Rated A
- Ranch Style House
- 4-minute walk to Tiburon Linear Park
About This Home
Located on a quiet Cul-de-sac in the sought-after 'Belveron West' neighborhood this light-filled, updated single-level residence offers modern upgrades and stylish finishes. Situated on an approximately one-third-acre lot, this move-in-ready home features 2 comfortable bedrooms, 1 updated full bathroom, plus den(converted from the original 3rd bedroom) with custom built-ins. The open concept living/dining room boasts a new electric fireplace insert for cozy evenings. French doors in the dining area invite you to a private backyard patio with a trellis and outdoor fireplace. This sprawling level backyard, offers endless possibilities for play, relaxation, or future expansion. The renovated kitchen features quartz countertops, a water pot filler and top-of-the-line stainless steel appliances. A dedicated laundry room is adjacent to the kitchen, with direct access to the attached 2-car garage, upgraded with new sheetrock and epoxy flooring. Recent upgrades include paint, updated electrical wiring, recessed lighting, new LVP flooring throughout, doors, baseboards, a new furnace and roof (2024) with gutter guards, plus a tankless water heater. The spacious yard features Versailles-style pavers and low-maintenance artificial lawn providing year round greenery
Home Details
Home Type
- Single Family
Est. Annual Taxes
- $5,358
Year Built
- Built in 1951 | Remodeled
Lot Details
- 0.32 Acre Lot
- Kennel or Dog Run
- Back Yard Fenced
- Landscaped
- Artificial Turf
- Sprinkler System
- Low Maintenance Yard
- Garden
Parking
- 2 Car Direct Access Garage
- 2 Open Parking Spaces
- Electric Vehicle Home Charger
- Front Facing Garage
- Garage Door Opener
- Guest Parking
Property Views
- Hills
- Park or Greenbelt
Home Design
- Ranch Style House
- Slab Foundation
- Frame Construction
- Shingle Roof
- Composition Roof
- Stucco
Interior Spaces
- 1,012 Sq Ft Home
- Recessed Lighting
- Self Contained Fireplace Unit Or Insert
- Stone Fireplace
- Electric Fireplace
- Window Treatments
- Window Screens
- Living Room with Fireplace
- Combination Dining and Living Room
- Den with Fireplace
- Storage Room
- Vinyl Flooring
- Attic
Kitchen
- Breakfast Area or Nook
- Built-In Gas Range
- Microwave
- Built-In Refrigerator
- Dishwasher
- Quartz Countertops
- Disposal
Bedrooms and Bathrooms
- 2 Bedrooms
- Bathroom on Main Level
- 1 Full Bathroom
Laundry
- Laundry Room
- Stacked Washer and Dryer
- Sink Near Laundry
- 220 Volts In Laundry
Home Security
- Carbon Monoxide Detectors
- Fire and Smoke Detector
Eco-Friendly Details
- Energy-Efficient Appliances
- Energy-Efficient Insulation
- Energy-Efficient Roof
Outdoor Features
- Covered Patio or Porch
- Gazebo
- Shed
Utilities
- No Cooling
- Central Heating
- Heating System Uses Gas
- Hot Water Heating System
- 220 Volts
- Tankless Water Heater
- Gas Water Heater
- Internet Available
- Cable TV Available
Listing and Financial Details
- Assessor Parcel Number 034-251-13
Map
Home Values in the Area
Average Home Value in this Area
Tax History
| Year | Tax Paid | Tax Assessment Tax Assessment Total Assessment is a certain percentage of the fair market value that is determined by local assessors to be the total taxable value of land and additions on the property. | Land | Improvement |
|---|---|---|---|---|
| 2025 | $5,358 | $409,969 | $224,507 | $185,462 |
| 2024 | $5,358 | $401,933 | $220,106 | $181,827 |
| 2023 | $5,294 | $394,053 | $215,791 | $178,262 |
| 2022 | $5,243 | $386,327 | $211,560 | $174,767 |
| 2021 | $5,105 | $378,752 | $207,412 | $171,340 |
| 2020 | $5,071 | $374,870 | $205,286 | $169,584 |
| 2019 | $4,896 | $367,520 | $201,261 | $166,259 |
| 2018 | $4,775 | $360,314 | $197,315 | $162,999 |
| 2017 | $5,139 | $353,251 | $193,447 | $159,804 |
| 2016 | $5,083 | $346,325 | $189,654 | $156,671 |
| 2015 | $4,930 | $341,122 | $186,805 | $154,317 |
| 2014 | $4,755 | $334,441 | $183,146 | $151,295 |
Property History
| Date | Event | Price | Change | Sq Ft Price |
|---|---|---|---|---|
| 07/30/2025 07/30/25 | Price Changed | $1,875,000 | -3.8% | $1,853 / Sq Ft |
| 03/25/2025 03/25/25 | For Sale | $1,950,000 | -- | $1,927 / Sq Ft |
Mortgage History
| Date | Status | Loan Amount | Loan Type |
|---|---|---|---|
| Closed | $430,000 | New Conventional | |
| Closed | $250,000 | Credit Line Revolving | |
| Closed | $20,000 | Credit Line Revolving |
Source: Bay Area Real Estate Information Services (BAREIS)
MLS Number: 325011016
APN: 034-251-13
- 10 East Terrace
- 2 Greenwood Ct
- 45 Reed Ranch Rd
- 448 Greenwood Beach Rd
- 10 Andrew Dr Unit 61
- 14 Janet Way Unit 151
- 22 Venus Ct
- 103 Reed Ranch Rd
- 25 Mark Terrace
- 107 Blackfield Dr
- 27 Strawberry Cir
- 100 Monterey Dr
- 0 E Strawberry Dr
- 13 Ricardo Ln
- 696 Hawthorne Dr
- 431 E Strawberry Dr
- 2800 Paradise Dr
- 3800 Paradise Dr
- 699 Hawthorne Dr
- 4095 Paradise Dr
- 50 Barbaree Way
- 90 Geldert Dr
- 67 Via Los Altos
- 747 Tiburon Blvd
- 765 Tiburon Blvd
- 2 Harbor Point Dr
- 16 S Knoll Rd Unit 122
- 16 S Knoll Rd Unit 110
- 170 Trinidad Dr
- 111 Seminary Dr
- 350 Robin Dr
- 5148 Paradise Dr
- 20 Lagoon Rd
- 1441 Casa Buena Dr
- 48 Lyford Dr
- 4 Lyford Dr
- 363 Eden Roc
- 106 Stanford Way
- 189 Morning Sun Ave
- 401 Sherwood Dr







