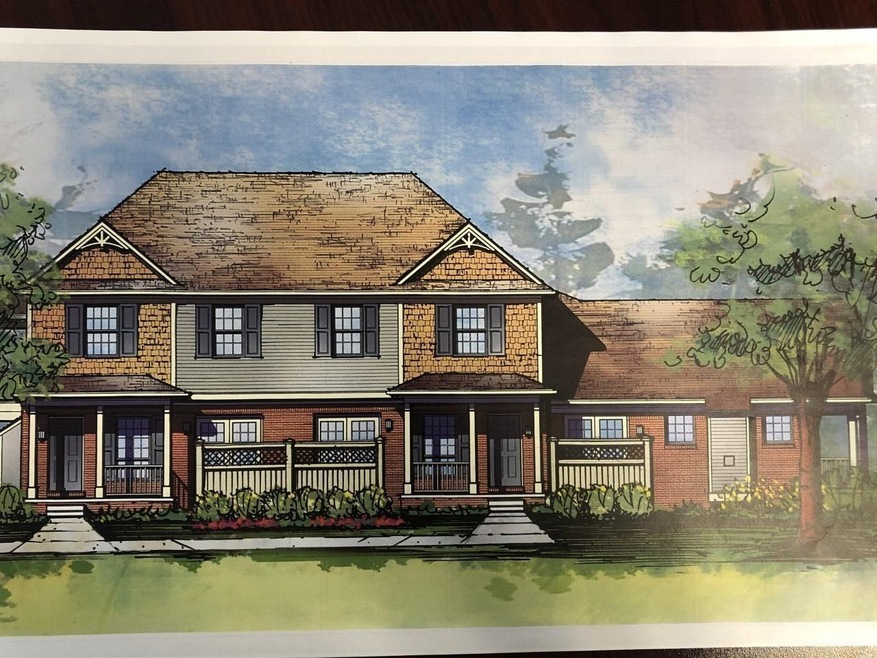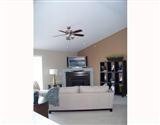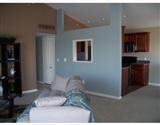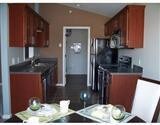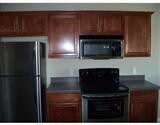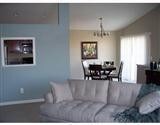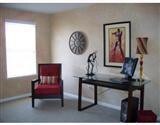
472 Maple Cove Cir Unit 28 Saline, MI 48176
Highlights
- New Construction
- Vaulted Ceiling
- Porch
- Woodland Meadows Elementary School Rated A-
- Wood Flooring
- 1 Car Attached Garage
About This Home
As of December 2024Still time to pick your interior selections. Upstairs ranch with 2 bedrooms and 2 baths upstairs carriage unit. Cathedral ceilings, open floor plan. Huge master closet. 1 car attached garage with storage area. Included belt driven garage door openers, granite and stain less steel appliances in the kitchen, ceramic in the bathrooms, wood floors in the foyer and kitchen. Many other options such as gas fireplace, different types of flooring, any cabinet options plus more. Association dues includes exterior maint, weeding and snow removal including sidewalks. Walk to downtown Saline, easy access to freeways and shopping.pictures and mattaports are of similar/past homes and only to be used a reference(br), Primary Bath
Property Details
Home Type
- Condominium
Est. Annual Taxes
- $7,720
Year Built
- Built in 2021 | New Construction
Lot Details
- Private Entrance
- Sprinkler System
HOA Fees
- $143 Monthly HOA Fees
Parking
- 1 Car Attached Garage
- Garage Door Opener
Home Design
- Brick Exterior Construction
- Vinyl Siding
Interior Spaces
- 1,300 Sq Ft Home
- 1-Story Property
- Vaulted Ceiling
- Laundry on upper level
Kitchen
- Eat-In Kitchen
- Oven
- Range
- Microwave
- Dishwasher
- Disposal
Flooring
- Wood
- Carpet
- Laminate
- Ceramic Tile
- Vinyl
Bedrooms and Bathrooms
- 2 Bedrooms
- 2 Full Bathrooms
Outdoor Features
- Patio
- Porch
Schools
- Saline Elementary And Middle School
- Saline High School
Utilities
- Forced Air Heating System
- Heating System Uses Natural Gas
- Cable TV Available
Community Details
- Association fees include snow removal, lawn/yard care
- Built by Hungt-Birchwood
Ownership History
Purchase Details
Home Financials for this Owner
Home Financials are based on the most recent Mortgage that was taken out on this home.Purchase Details
Home Financials for this Owner
Home Financials are based on the most recent Mortgage that was taken out on this home.Similar Homes in Saline, MI
Home Values in the Area
Average Home Value in this Area
Purchase History
| Date | Type | Sale Price | Title Company |
|---|---|---|---|
| Warranty Deed | $299,900 | Title One | |
| Warranty Deed | $297,715 | None Listed On Document |
Mortgage History
| Date | Status | Loan Amount | Loan Type |
|---|---|---|---|
| Open | $254,915 | New Conventional | |
| Closed | $254,915 | New Conventional | |
| Previous Owner | $220,000 | New Conventional |
Property History
| Date | Event | Price | Change | Sq Ft Price |
|---|---|---|---|---|
| 12/30/2024 12/30/24 | Sold | $299,900 | 0.0% | $231 / Sq Ft |
| 09/20/2024 09/20/24 | Price Changed | $299,900 | -2.6% | $231 / Sq Ft |
| 08/26/2024 08/26/24 | Price Changed | $308,000 | -6.4% | $238 / Sq Ft |
| 07/27/2024 07/27/24 | For Sale | $329,000 | +10.5% | $254 / Sq Ft |
| 11/10/2023 11/10/23 | Sold | $297,715 | +24.1% | $229 / Sq Ft |
| 11/10/2023 11/10/23 | Pending | -- | -- | -- |
| 05/27/2021 05/27/21 | For Sale | $239,900 | -- | $185 / Sq Ft |
Tax History Compared to Growth
Tax History
| Year | Tax Paid | Tax Assessment Tax Assessment Total Assessment is a certain percentage of the fair market value that is determined by local assessors to be the total taxable value of land and additions on the property. | Land | Improvement |
|---|---|---|---|---|
| 2024 | $7,720 | $120,800 | $0 | $0 |
| 2023 | $3,096 | $94,800 | $0 | $0 |
| 2022 | $601 | $42,400 | $0 | $0 |
| 2021 | $303 | $25,000 | $0 | $0 |
| 2020 | $300 | $25,000 | $0 | $0 |
Agents Affiliated with this Home
-
Alan Reiss
A
Seller's Agent in 2024
Alan Reiss
REISS REAL ESTATE INC.
(989) 387-1409
1 in this area
187 Total Sales
-
N
Buyer's Agent in 2024
Non Member
Non-Member
-
Cheryl Clossick

Seller's Agent in 2023
Cheryl Clossick
Real Estate One Inc
(734) 709-1683
68 in this area
256 Total Sales
Map
Source: Southwestern Michigan Association of REALTORS®
MLS Number: 52973
APN: 12-31-328-028
- 599 Echo Ct Unit 13
- 662 Maple Oaks Ct
- 249 N Maple Rd
- 386 Hartman Ln
- 111 N Maple Rd
- 405 Spring St
- 332 Arbor Ln
- 237 Old Creek Dr Unit 8
- 253 Old Creek Dr
- 109 Burwyck Park Dr Unit 3
- 24 Black Cherry
- 46 Gallery Pointe Dr
- 29 Black Cherry Ln
- 27 Black Cherry Ln
- 49 Gallery Pointe Dr
- 48 Gallery Pointe Dr
- 47 Gallery Pointe Dr
- 7 Gallery Pointe Dr
- 40 Gallery Pointe Dr
- 1450 W Bemis Rd
