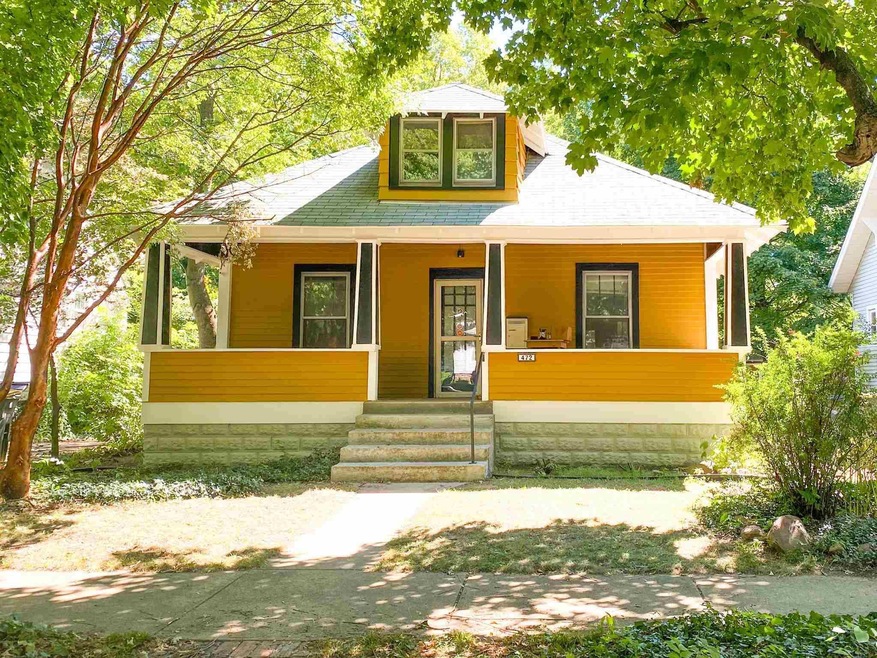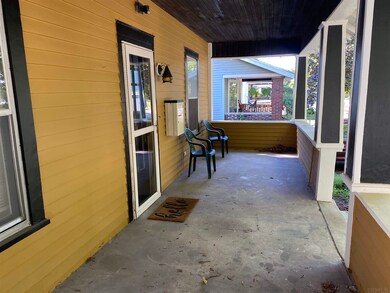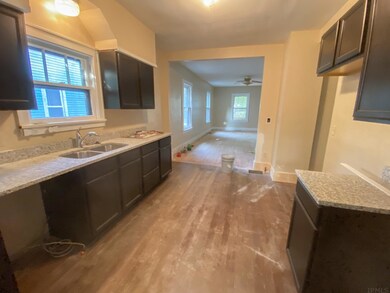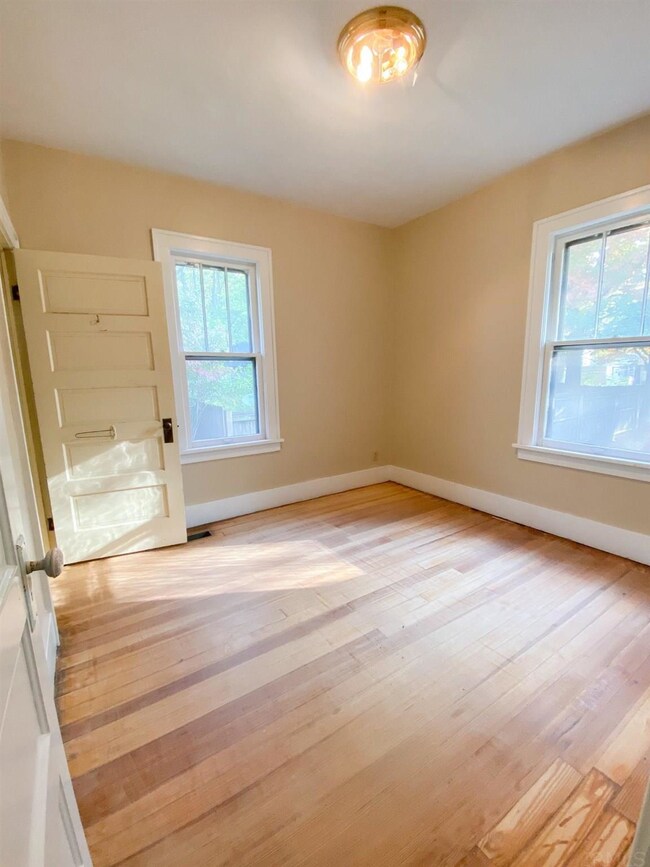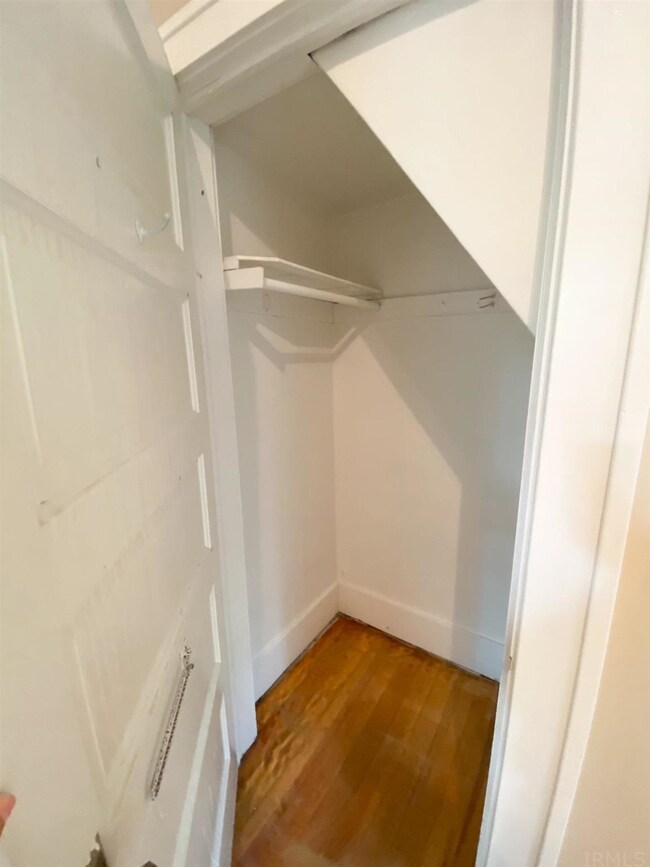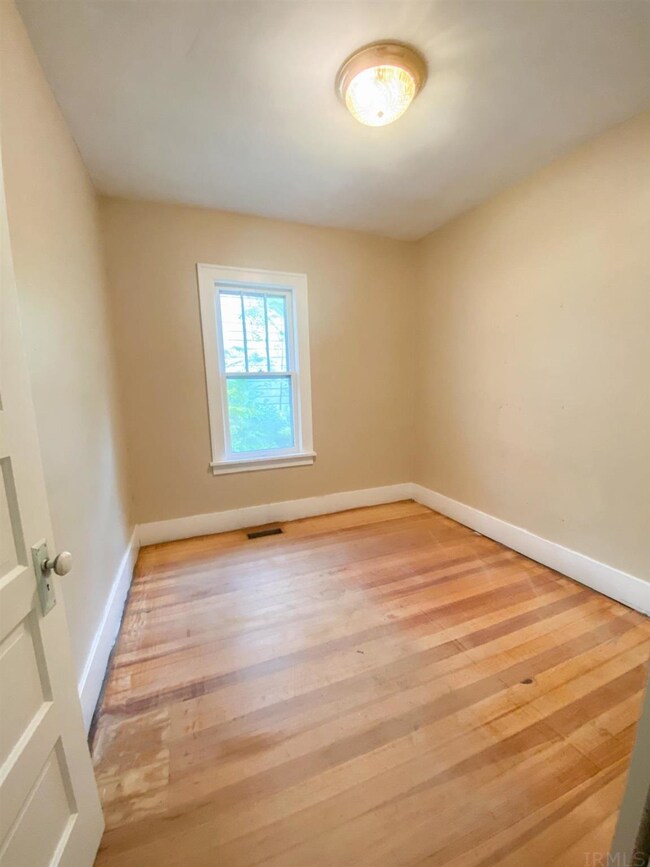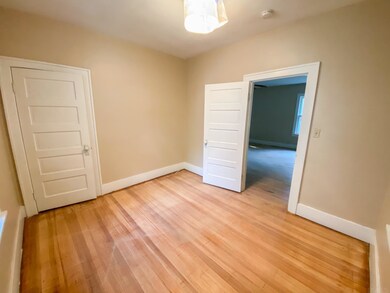
472 Maple St West Lafayette, IN 47906
Highlights
- Solid Surface Countertops
- Covered patio or porch
- Utility Sink
- West Lafayette Intermediate School Rated A+
- 1 Car Detached Garage
- Bungalow
About This Home
As of November 2021Fantastic opportunity within walking distance to Purdue University! Wood floors throughout, lots of period charm in this 1020's bunglalow. Newer HVAC & water heater, updated kitchen, newer exterior and interior paint. Full staircase to unfinished attic via closet in 3rd bedroom. Full basement with concrete staircase. Partially fenced yard.
Home Details
Home Type
- Single Family
Est. Annual Taxes
- $807
Year Built
- Built in 1921
Lot Details
- 7,450 Sq Ft Lot
- Lot Dimensions are 50x148
- Level Lot
Parking
- 1 Car Detached Garage
Home Design
- Bungalow
- Wood Siding
Interior Spaces
- 1-Story Property
- Ceiling Fan
- Walkup Attic
Kitchen
- Solid Surface Countertops
- Utility Sink
Bedrooms and Bathrooms
- 3 Bedrooms
- 1 Full Bathroom
- Separate Shower
Unfinished Basement
- Basement Fills Entire Space Under The House
- Block Basement Construction
- Crawl Space
Schools
- Happy Hollow/Cumberland Elementary School
- West Lafayette Middle School
- West Lafayette High School
Utilities
- Forced Air Heating and Cooling System
- Heating System Uses Gas
Additional Features
- Covered patio or porch
- Suburban Location
Listing and Financial Details
- Assessor Parcel Number 79-07-20-105-007.000-026
Ownership History
Purchase Details
Home Financials for this Owner
Home Financials are based on the most recent Mortgage that was taken out on this home.Purchase Details
Purchase Details
Home Financials for this Owner
Home Financials are based on the most recent Mortgage that was taken out on this home.Purchase Details
Home Financials for this Owner
Home Financials are based on the most recent Mortgage that was taken out on this home.Similar Homes in West Lafayette, IN
Home Values in the Area
Average Home Value in this Area
Purchase History
| Date | Type | Sale Price | Title Company |
|---|---|---|---|
| Warranty Deed | $277,900 | None Listed On Document | |
| Warranty Deed | $277,900 | None Available | |
| Quit Claim Deed | $277,900 | None Available | |
| Warranty Deed | -- | None Available | |
| Interfamily Deed Transfer | -- | None Available |
Mortgage History
| Date | Status | Loan Amount | Loan Type |
|---|---|---|---|
| Previous Owner | $5,000 | New Conventional | |
| Previous Owner | $101,200 | New Conventional | |
| Previous Owner | $102,100 | New Conventional |
Property History
| Date | Event | Price | Change | Sq Ft Price |
|---|---|---|---|---|
| 11/08/2021 11/08/21 | Sold | $277,900 | -7.1% | $261 / Sq Ft |
| 10/06/2021 10/06/21 | Pending | -- | -- | -- |
| 09/07/2021 09/07/21 | For Sale | $299,000 | +99.3% | $281 / Sq Ft |
| 08/06/2020 08/06/20 | Sold | $150,000 | +20.0% | $141 / Sq Ft |
| 07/23/2020 07/23/20 | Pending | -- | -- | -- |
| 07/20/2020 07/20/20 | For Sale | $125,000 | -- | $117 / Sq Ft |
Tax History Compared to Growth
Tax History
| Year | Tax Paid | Tax Assessment Tax Assessment Total Assessment is a certain percentage of the fair market value that is determined by local assessors to be the total taxable value of land and additions on the property. | Land | Improvement |
|---|---|---|---|---|
| 2024 | $5,626 | $236,400 | $61,000 | $175,400 |
| 2023 | $4,440 | $187,300 | $61,000 | $126,300 |
| 2022 | $4,334 | $182,800 | $61,000 | $121,800 |
| 2021 | $3,870 | $163,200 | $61,000 | $102,200 |
| 2020 | $874 | $161,500 | $61,000 | $100,500 |
| 2019 | $807 | $155,900 | $61,000 | $94,900 |
| 2018 | $724 | $150,100 | $53,000 | $97,100 |
| 2017 | $693 | $148,200 | $53,000 | $95,200 |
| 2016 | $424 | $133,700 | $53,000 | $80,700 |
| 2014 | $317 | $126,300 | $53,000 | $73,300 |
| 2013 | $308 | $125,500 | $53,000 | $72,500 |
Agents Affiliated with this Home
-
Stacy Grove

Seller's Agent in 2021
Stacy Grove
@properties
(765) 427-7000
295 Total Sales
-
Brian Russell

Seller Co-Listing Agent in 2021
Brian Russell
@properties
(765) 464-4494
93 Total Sales
Map
Source: Indiana Regional MLS
MLS Number: 202137630
APN: 79-07-20-105-007.000-026
- 845 Rose St
- 214 Connolly St
- 320 Brown St Unit 615
- 1014 Happy Hollow Rd
- 400 Catherwood Dr Unit 4
- 420 Catherwood Dr Unit 3
- 127 Rockland Dr
- 1411 N Salisbury St
- 309 Highland Dr
- E 725 North St
- 1500 N Grant St
- 502 Hillcrest Rd
- 1607 N Grant St
- 649 N 7th St
- 1611 N Grant St
- 509 Carrolton Blvd
- 701 Carrolton Blvd
- 1000 Hartford St
- 629 North St
- 645 Pawnee Park
