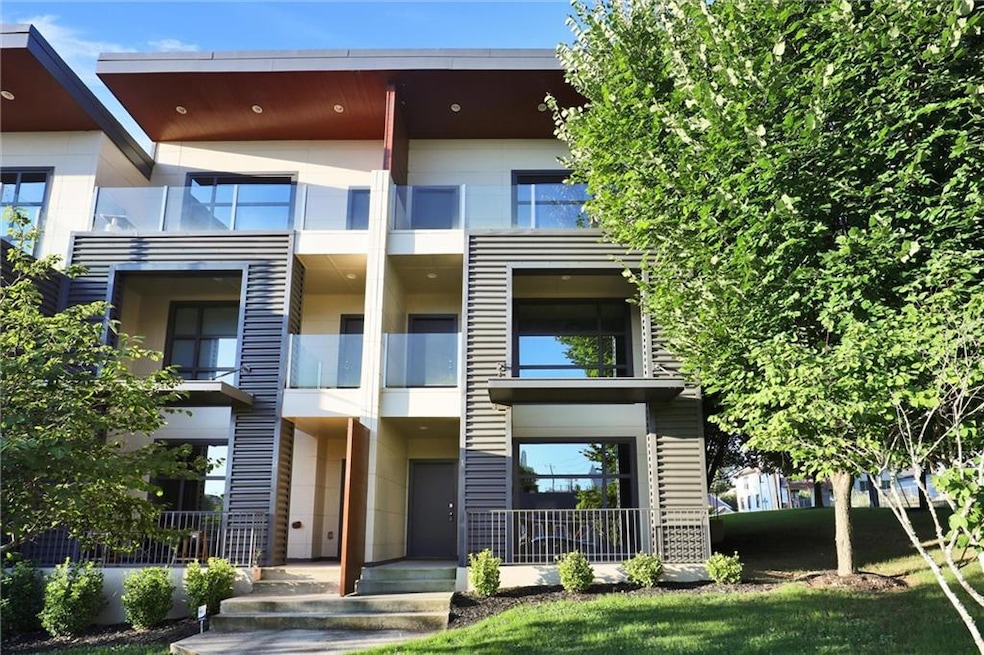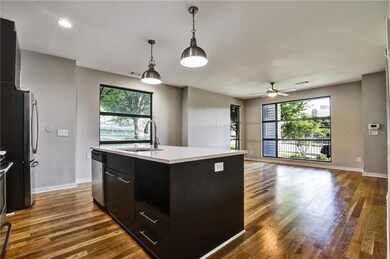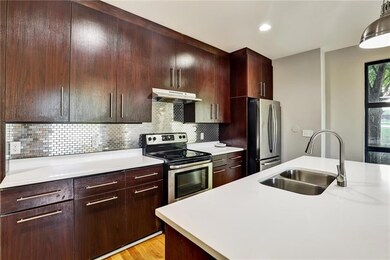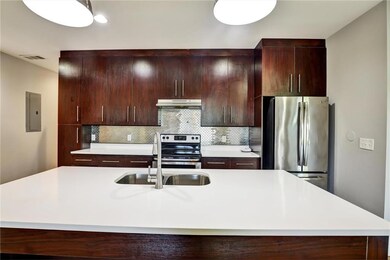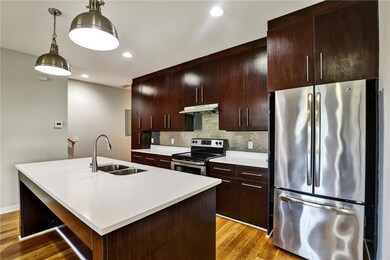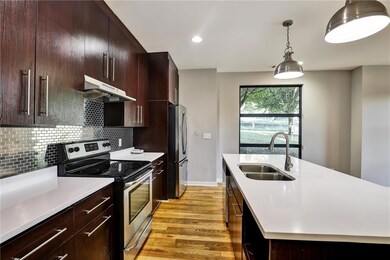472 Martin St SE Unit 1 Atlanta, GA 30312
Summerhill NeighborhoodEstimated payment $3,272/month
Highlights
- Open-Concept Dining Room
- City View
- Deck
- Media Room
- Craftsman Architecture
- Wood Flooring
About This Home
Welcome to your modern single-family townhome, located just minutes from the Atlanta Beltline and Zoo Atlanta, it delivers a rare combination of space, style, and city convenience!
The home features four bedrooms, four full bathrooms, and four private outdoor spaces with sweeping panoramic views of the Atlanta skyline. The main level showcases an open-concept layout with floor-to-ceiling windows, hardwood floors, and a sleek kitchen equipped with stainless steel appliances, a large island, and generous storage.
A private guest suite with a full bath and patio access is located on the main floor. Upstairs, two bedrooms feature ensuite bathrooms, walk-in showers, and private balconies, along with a dedicated laundry area. The top level includes a spacious media or bonus room, an additional bedroom, and a full bathroom—ideal for guests or flexible use.
Additional features includes an open concept living space and multiple indoor-outdoor living areas designed to capture the city view and on-street parking is available.
This home offers a rare opportunity to enjoy modern living in one of Atlanta’s most vibrant neighborhoods. Schedule your private showing today.
Listing Agent
Mackenzie Crabtree Real Estate, LLC License #359088 Listed on: 07/28/2025
Townhouse Details
Home Type
- Townhome
Est. Annual Taxes
- $7,453
Year Built
- Built in 2016
Lot Details
- 871 Sq Ft Lot
- 1 Common Wall
HOA Fees
- $175 Monthly HOA Fees
Home Design
- Craftsman Architecture
- Frame Construction
- Composition Roof
Interior Spaces
- 2,520 Sq Ft Home
- 2-Story Property
- Ceiling height of 9 feet on the main level
- Entrance Foyer
- Living Room
- Open-Concept Dining Room
- Breakfast Room
- Media Room
- Home Office
- Computer Room
- Bonus Room
- Home Gym
- Wood Flooring
- City Views
- Laundry closet
Kitchen
- Open to Family Room
- Breakfast Bar
- Electric Range
- Range Hood
- Dishwasher
- Kitchen Island
- Solid Surface Countertops
- Wood Stained Kitchen Cabinets
Bedrooms and Bathrooms
- Separate Shower in Primary Bathroom
Parking
- 2 Parking Spaces
- On-Street Parking
- Parking Lot
- Unassigned Parking
Outdoor Features
- Deck
- Covered Patio or Porch
Schools
- Parkside Elementary School
- Martin L. King Jr. Middle School
- Maynard Jackson High School
Utilities
- Central Heating and Cooling System
- 110 Volts
- Phone Available
- Cable TV Available
Community Details
- $500 Initiation Fee
- 10 Units
- Atlanta Community Srv Association, Phone Number (770) 904-5270
- Martin Estates Subdivision
- Rental Restrictions
Listing and Financial Details
- Assessor Parcel Number 14 005300052180
Map
Home Values in the Area
Average Home Value in this Area
Property History
| Date | Event | Price | List to Sale | Price per Sq Ft |
|---|---|---|---|---|
| 11/14/2025 11/14/25 | For Sale | $469,900 | 0.0% | $186 / Sq Ft |
| 10/09/2025 10/09/25 | Off Market | $469,900 | -- | -- |
| 10/09/2025 10/09/25 | For Sale | $469,900 | 0.0% | $186 / Sq Ft |
| 09/21/2025 09/21/25 | Pending | -- | -- | -- |
| 09/18/2025 09/18/25 | Price Changed | $469,900 | -2.1% | $186 / Sq Ft |
| 09/05/2025 09/05/25 | Price Changed | $479,900 | -4.0% | $190 / Sq Ft |
| 08/12/2025 08/12/25 | Price Changed | $499,900 | -2.9% | $198 / Sq Ft |
| 07/28/2025 07/28/25 | For Sale | $514,900 | -- | $204 / Sq Ft |
Source: First Multiple Listing Service (FMLS)
MLS Number: 7621863
- 484 Martin St SE
- 121 Fulton Way SE
- 79 Hammock Place SE
- 582 St SE
- 61 Hammock Place SE
- 500 Fraser St SE
- 575 Reed St SE
- 577 Reed St SE
- 253 Sydney St SE
- 54 Glenn St SE
- 490 Hill St SE
- 526 Hill St SE
- 312 Glenwood Ave SE
- 105 Georgia Ave SE Unit 6
- 105 Georgia Ave SE Unit 1
- 105 Georgia Ave SE Unit 8
- 105 Georgia Ave SE Unit 4
- 85 Hammock Place SE
- 100 Fulton St SE
- 100 Fulton St SE Unit 3101
- 100 Fulton St SE Unit 2205
- 178 Richardson St SE
- 2419 Middle Berry Cl
- 58 Hammock Place SE
- 136 Crumley St SE Unit B
- 78 Crumley St SE
- 474 Kelly St SE Unit B
- 89 Woodward Ave SE
- 481 Hill St SE
- 52 Glenn St SE
- 565 Hank Aaron Dr SW
- 310 Glenwood Ave SE
- 308 Glenwood Ave SE
- 659 Concrete Alley SE
- 50 Bass St SE
- 691 Fraser St SE
- 521 Hank Aaron Dr SW
