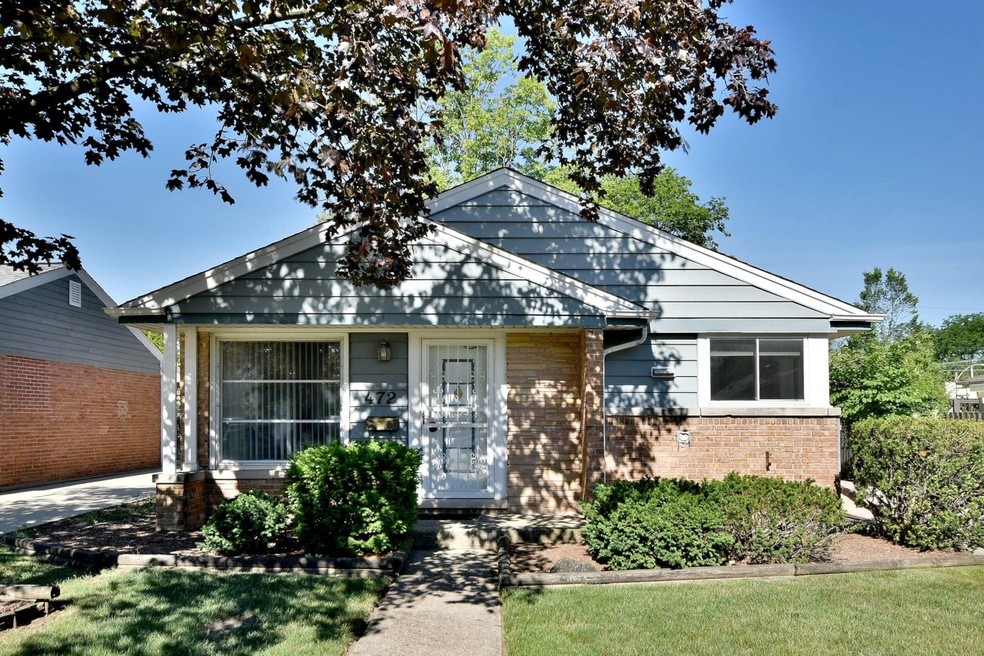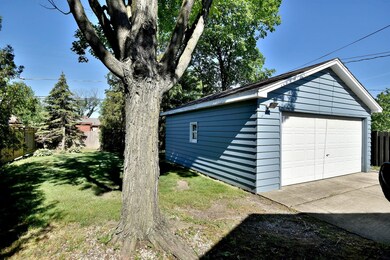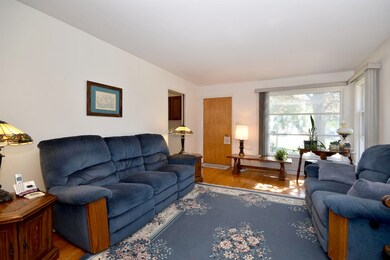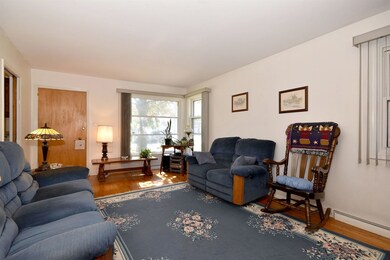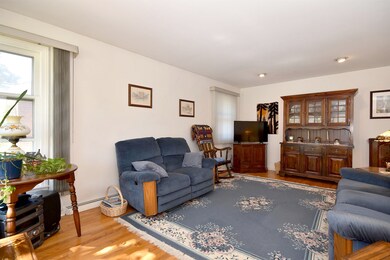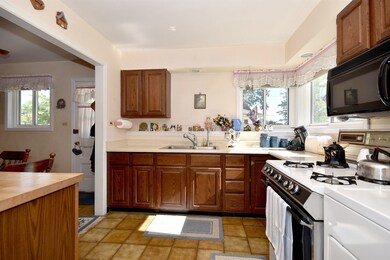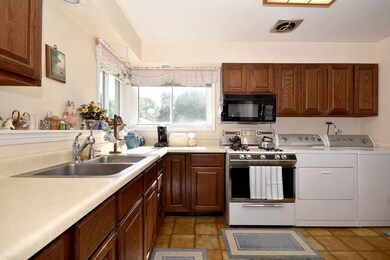
472 N Highview Ave Elmhurst, IL 60126
Highlights
- Ranch Style House
- Wood Flooring
- 2 Car Detached Garage
- Emerson Elementary School Rated A
- Breakfast Room
- Whole House Fan
About This Home
As of August 2021This Emery Manor 3 bedroom 1 bathroom ranch home is located near beautiful Berens Park. Move in or rehab this ranch conveyed as is, or build your dream home in the fabulous Elmhurst community. Offering outstanding district 205 schools, a downtown with restaurants, retail stores and easy Metra and highway access. The furnace is new 2018, HWH 2021, Roof 2012 and some newer Windows. The bedroom closets are cedar lined and there are hardwood floors except in the kitchen and bathroom.
Last Agent to Sell the Property
L.W. Reedy Real Estate License #475123152 Listed on: 06/18/2021

Home Details
Home Type
- Single Family
Est. Annual Taxes
- $5,364
Year Built
- Built in 1954
Lot Details
- 7,405 Sq Ft Lot
- Lot Dimensions are 50 x 149
- Paved or Partially Paved Lot
Parking
- 2 Car Detached Garage
- Garage Transmitter
- Garage Door Opener
- Driveway
- Parking Included in Price
Home Design
- Ranch Style House
- Brick Exterior Construction
- Asphalt Roof
Interior Spaces
- 1,113 Sq Ft Home
- Whole House Fan
- Ceiling Fan
- Blinds
- Breakfast Room
Kitchen
- Range<<rangeHoodToken>>
- <<microwave>>
- Disposal
Flooring
- Wood
- Partially Carpeted
Bedrooms and Bathrooms
- 3 Bedrooms
- 3 Potential Bedrooms
- 1 Full Bathroom
Laundry
- Laundry on main level
- Laundry in Kitchen
- Dryer
- Washer
Basement
- Sump Pump
- Crawl Space
Home Security
- Storm Doors
- Carbon Monoxide Detectors
Schools
- Emerson Elementary School
- Churchville Middle School
- York Community High School
Utilities
- Forced Air Heating and Cooling System
- Humidifier
- Heating System Uses Natural Gas
- Lake Michigan Water
Listing and Financial Details
- Senior Tax Exemptions
- Homeowner Tax Exemptions
Ownership History
Purchase Details
Home Financials for this Owner
Home Financials are based on the most recent Mortgage that was taken out on this home.Similar Homes in Elmhurst, IL
Home Values in the Area
Average Home Value in this Area
Purchase History
| Date | Type | Sale Price | Title Company |
|---|---|---|---|
| Warranty Deed | $268,000 | Attorneys Ttl Guaranty Fund |
Mortgage History
| Date | Status | Loan Amount | Loan Type |
|---|---|---|---|
| Open | $201,000 | New Conventional | |
| Previous Owner | $25,000 | Unknown | |
| Previous Owner | $78,041 | Unknown |
Property History
| Date | Event | Price | Change | Sq Ft Price |
|---|---|---|---|---|
| 11/26/2023 11/26/23 | Rented | $2,640 | +1.9% | -- |
| 11/21/2023 11/21/23 | Under Contract | -- | -- | -- |
| 10/30/2023 10/30/23 | For Rent | $2,590 | +5.7% | -- |
| 12/23/2021 12/23/21 | Rented | -- | -- | -- |
| 12/13/2021 12/13/21 | For Rent | $2,450 | 0.0% | -- |
| 08/20/2021 08/20/21 | Sold | $268,000 | -0.7% | $241 / Sq Ft |
| 06/19/2021 06/19/21 | Pending | -- | -- | -- |
| 06/18/2021 06/18/21 | For Sale | $269,900 | -- | $242 / Sq Ft |
Tax History Compared to Growth
Tax History
| Year | Tax Paid | Tax Assessment Tax Assessment Total Assessment is a certain percentage of the fair market value that is determined by local assessors to be the total taxable value of land and additions on the property. | Land | Improvement |
|---|---|---|---|---|
| 2023 | $6,538 | $113,930 | $65,100 | $48,830 |
| 2022 | $6,301 | $108,860 | $62,300 | $46,560 |
| 2021 | $5,721 | $104,270 | $59,670 | $44,600 |
| 2020 | $5,365 | $99,870 | $57,150 | $42,720 |
| 2019 | $5,294 | $96,030 | $54,950 | $41,080 |
| 2018 | $5,239 | $89,650 | $52,340 | $37,310 |
| 2017 | $5,132 | $85,680 | $50,020 | $35,660 |
| 2016 | $4,906 | $79,100 | $46,180 | $32,920 |
| 2015 | $4,800 | $73,070 | $42,660 | $30,410 |
| 2014 | $4,227 | $60,290 | $35,200 | $25,090 |
| 2013 | $4,213 | $61,520 | $35,920 | $25,600 |
Agents Affiliated with this Home
-
Taylor Else
T
Seller's Agent in 2023
Taylor Else
Coldwell Banker Realty
(630) 954-4600
4 in this area
13 Total Sales
-
Brian Wacht
B
Buyer's Agent in 2023
Brian Wacht
Kale Realty
(312) 354-0255
7 in this area
70 Total Sales
-
Sandra Loeser
S
Seller's Agent in 2021
Sandra Loeser
L.W. Reedy Real Estate
(630) 336-6206
9 in this area
12 Total Sales
-
Nancy Sliwa

Seller's Agent in 2021
Nancy Sliwa
Coldwell Banker Realty
(630) 464-0555
30 in this area
205 Total Sales
Map
Source: Midwest Real Estate Data (MRED)
MLS Number: 11127667
APN: 03-35-300-021
- 471 N West Ave
- 550 W Gladys Ave
- 412 N Ridgeland Ave
- 446 W Fremont Ave
- 442 N Oak St
- 359 N Shady Ln
- 601 W Crockett Ave
- 374 N Highland Ave
- 318 N Oaklawn Ave
- 332 W Fremont Ave
- 311 N Shady Ln
- 315 N Ridgeland Ave
- 566 W Babcock Ave
- 300 N Shady Ln
- 285 N Ridgeland Ave
- 270 W Fremont Ave
- 646 W Babcock Ave
- 456 N Elm Ave
- 551 W 3rd St
- 724 N Junior Terrace
