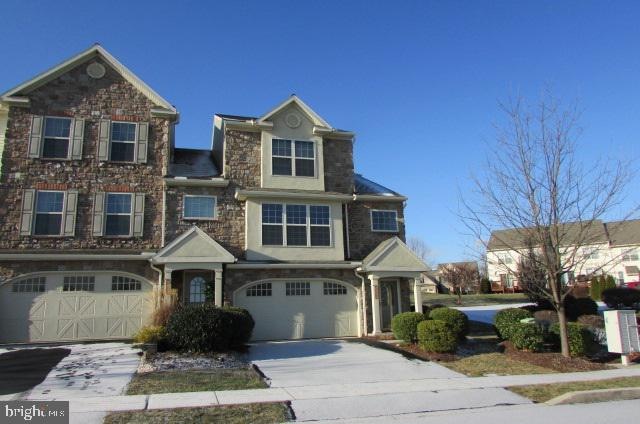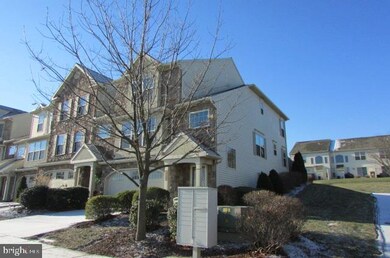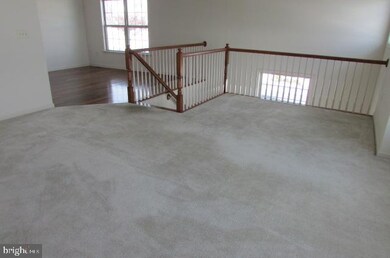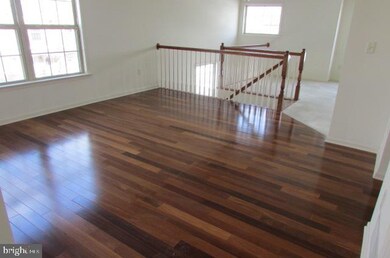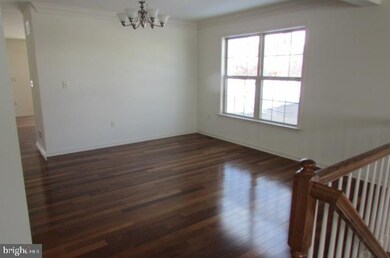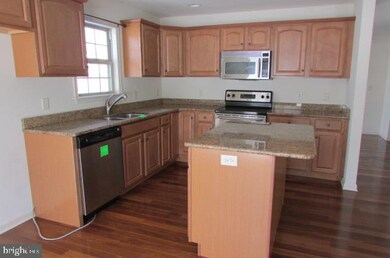
472 Nursery Dr S Mechanicsburg, PA 17055
Upper Allen Township NeighborhoodHighlights
- Deck
- 1 Fireplace
- Breakfast Area or Nook
- Mechanicsburg Area Senior High School Rated A-
- Den
- 2 Car Attached Garage
About This Home
As of March 2022Wow!!! What a great house. End unit in Winding Hills. Open floor plan. Living room opens to the dining room and the kitchen with island and granite counters opens to the family room with a gas fireplace. Sliding glass doors leads to the rear deck. 3 bedrooms and 2.5 baths. There is a Jacuzzi tub in the master bath. 2nd floor laundry and a 2 car garage. Don't miss out on this one.
Last Agent to Sell the Property
Keller Williams of Central PA License #RS181163L Listed on: 02/01/2016

Townhouse Details
Home Type
- Townhome
Est. Annual Taxes
- $4,200
Year Built
- Built in 2006
HOA Fees
- $167 Monthly HOA Fees
Parking
- 2 Car Attached Garage
Home Design
- Block Foundation
- Frame Construction
- Fiberglass Roof
- Asphalt Roof
- Stone Siding
- Vinyl Siding
Interior Spaces
- 2,238 Sq Ft Home
- Property has 3 Levels
- 1 Fireplace
- Combination Dining and Living Room
- Den
- Laundry Room
Kitchen
- Breakfast Area or Nook
- Electric Oven or Range
- <<microwave>>
- Dishwasher
Bedrooms and Bathrooms
- 3 Bedrooms
- En-Suite Primary Bedroom
Unfinished Basement
- Partial Basement
- Garage Access
Home Security
Schools
- Mechanicsburg Area High School
Additional Features
- Deck
- Forced Air Heating and Cooling System
Listing and Financial Details
- Assessor Parcel Number 42100256105UT31
Community Details
Overview
- Winding Hills Subdivision
Security
- Fire and Smoke Detector
Ownership History
Purchase Details
Home Financials for this Owner
Home Financials are based on the most recent Mortgage that was taken out on this home.Purchase Details
Home Financials for this Owner
Home Financials are based on the most recent Mortgage that was taken out on this home.Purchase Details
Purchase Details
Home Financials for this Owner
Home Financials are based on the most recent Mortgage that was taken out on this home.Similar Homes in Mechanicsburg, PA
Home Values in the Area
Average Home Value in this Area
Purchase History
| Date | Type | Sale Price | Title Company |
|---|---|---|---|
| Warranty Deed | $253,000 | Title Services Llc | |
| Special Warranty Deed | $209,500 | None Available | |
| Sheriffs Deed | -- | None Available | |
| Warranty Deed | $264,418 | -- |
Mortgage History
| Date | Status | Loan Amount | Loan Type |
|---|---|---|---|
| Open | $227,700 | New Conventional | |
| Previous Owner | $205,704 | FHA | |
| Previous Owner | $211,534 | New Conventional |
Property History
| Date | Event | Price | Change | Sq Ft Price |
|---|---|---|---|---|
| 03/31/2022 03/31/22 | Sold | $325,000 | +3.2% | $145 / Sq Ft |
| 02/24/2022 02/24/22 | Pending | -- | -- | -- |
| 02/17/2022 02/17/22 | For Sale | $315,000 | +24.5% | $141 / Sq Ft |
| 10/03/2019 10/03/19 | Sold | $253,000 | -1.9% | $113 / Sq Ft |
| 07/28/2019 07/28/19 | Pending | -- | -- | -- |
| 06/06/2019 06/06/19 | For Sale | $258,000 | +23.2% | $115 / Sq Ft |
| 04/22/2016 04/22/16 | Sold | $209,500 | 0.0% | $94 / Sq Ft |
| 02/22/2016 02/22/16 | Pending | -- | -- | -- |
| 02/01/2016 02/01/16 | For Sale | $209,500 | -- | $94 / Sq Ft |
Tax History Compared to Growth
Tax History
| Year | Tax Paid | Tax Assessment Tax Assessment Total Assessment is a certain percentage of the fair market value that is determined by local assessors to be the total taxable value of land and additions on the property. | Land | Improvement |
|---|---|---|---|---|
| 2025 | $5,505 | $250,900 | $0 | $250,900 |
| 2024 | $5,305 | $250,900 | $0 | $250,900 |
| 2023 | $5,073 | $250,900 | $0 | $250,900 |
| 2022 | $4,937 | $250,900 | $0 | $250,900 |
| 2021 | $4,784 | $250,900 | $0 | $250,900 |
| 2020 | $4,665 | $250,900 | $0 | $250,900 |
| 2019 | $4,549 | $250,900 | $0 | $250,900 |
| 2018 | $4,470 | $250,900 | $0 | $250,900 |
| 2017 | -- | $250,900 | $0 | $250,900 |
| 2016 | -- | $250,900 | $0 | $250,900 |
| 2015 | -- | $250,900 | $0 | $250,900 |
| 2014 | -- | $250,900 | $0 | $250,900 |
Agents Affiliated with this Home
-
Jennifer DeBernardis

Seller's Agent in 2022
Jennifer DeBernardis
Coldwell Banker Realty
(717) 329-8851
85 in this area
494 Total Sales
-
Reddy Sanivarapu

Buyer's Agent in 2022
Reddy Sanivarapu
Cavalry Realty LLC
(717) 319-8689
35 in this area
252 Total Sales
-
Stacy Trout

Seller's Agent in 2019
Stacy Trout
Coldwell Banker Realty
(717) 919-6500
5 in this area
91 Total Sales
-
BETH LEITZEL

Buyer's Agent in 2019
BETH LEITZEL
RE/MAX
(717) 503-0728
6 Total Sales
-
Andrew Saft

Seller's Agent in 2016
Andrew Saft
Keller Williams of Central PA
(717) 503-4820
153 Total Sales
Map
Source: Bright MLS
MLS Number: 1003033297
APN: 42-10-0256-105 UT31
- 447 Nursery Dr N
- 1905 Roxbury Ct
- 1901 Roxbury Ct
- 2005 Golden Ct
- 11 Manor Dr
- 401 Park Cir
- 305 Reservoir Rd
- 396 Lake Dr
- 2004 Spring Ct
- 1761 Shady Ln
- 1771 Shady Ln
- 1779 Shady Ln
- 1770 Fairbank Ln
- 2042 Harvest Dr
- 11 Hellam Dr
- 518 E Winding Hill Rd
- 701 E Winding Hill Rd
- 581 Smoke House Dr
- 709 Jonathan Ct
- 1831 Shady Ln
