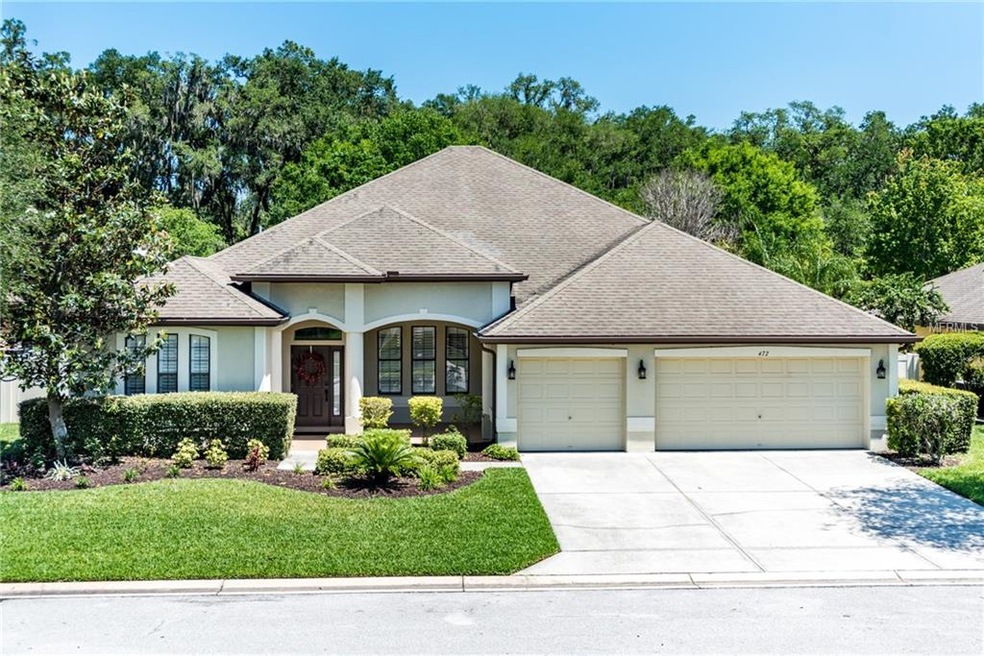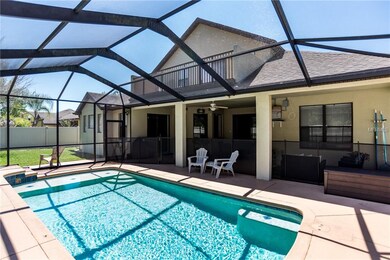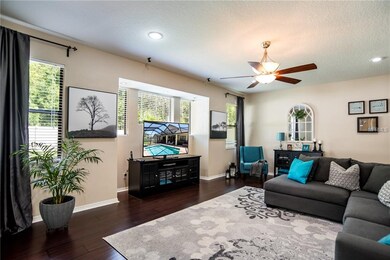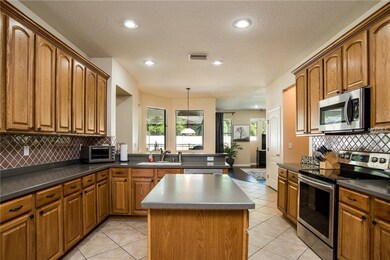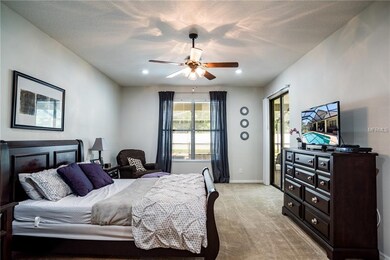
472 Oaklanding Blvd Mulberry, FL 33860
Willow Oak NeighborhoodEstimated Value: $456,000 - $626,000
Highlights
- Screened Pool
- Open Floorplan
- Vaulted Ceiling
- Gated Community
- Deck
- Florida Architecture
About This Home
As of May 2018I AM GORGEOUS INSIDE AND OUT! I am located in the gated community of Oak Landing in Mulberry, Florida with easy commuting access to Lakeland, Brandon, and the surrounding areas. My best feature is the space I provide to spread out. I offer 4 bedrooms (split plan), 3 full bathrooms and a bonus room upstairs that could be used in a variety of ways. My kitchen is a chefs dream with an island, Corian countertops, stainless appliances, extra cabinet space and a pantry for storage. I have both formal and everyday gathering areas but still have the open concept feel that is so desirable. I provide a 3 car garage and a driveway that will hold 3 more. My swimming pool area is the perfect place to entertain as the brand new pool heater keeps me warm all year long. My back yard is completely fenced and I do not back up directly to any neighbors. Please take a look through all my photos, descriptions and contract your Realtor® today. Come and see me!
Last Agent to Sell the Property
DREAM REALTY GROUP License #3224602 Listed on: 04/12/2018
Co-Listed By
Barbi Martin
License #3391894
Home Details
Home Type
- Single Family
Est. Annual Taxes
- $4,120
Year Built
- Built in 2006
Lot Details
- 0.25 Acre Lot
- Property fronts a private road
- Child Gate Fence
- Mature Landscaping
- Level Lot
- Irrigation
HOA Fees
- $108 Monthly HOA Fees
Parking
- 3 Car Attached Garage
- Driveway
Home Design
- Florida Architecture
- Bi-Level Home
- Planned Development
- Slab Foundation
- Shingle Roof
- Block Exterior
- Stucco
Interior Spaces
- 3,426 Sq Ft Home
- Open Floorplan
- Vaulted Ceiling
- Ceiling Fan
- Drapes & Rods
- Blinds
- Sliding Doors
- Family Room Off Kitchen
- Combination Dining and Living Room
- Bonus Room
- Inside Utility
- Laundry Room
- Security System Owned
Kitchen
- Range
- Microwave
- Dishwasher
- Solid Surface Countertops
Flooring
- Carpet
- Laminate
- Ceramic Tile
Bedrooms and Bathrooms
- 4 Bedrooms
- Primary Bedroom on Main
- Split Bedroom Floorplan
- Walk-In Closet
- 3 Full Bathrooms
Pool
- Screened Pool
- Heated In Ground Pool
- Gunite Pool
- Fence Around Pool
- Pool Sweep
- Pool Lighting
Outdoor Features
- Balcony
- Deck
- Screened Patio
Schools
- Sikes Elementary School
- Mulberry Middle School
- Mulberry High School
Utilities
- Central Heating and Cooling System
- Underground Utilities
- Electric Water Heater
- High Speed Internet
- Cable TV Available
Listing and Financial Details
- Down Payment Assistance Available
- Homestead Exemption
- Visit Down Payment Resource Website
- Tax Lot 16
- Assessor Parcel Number 23-29-26-141966-000160
Community Details
Overview
- Association fees include cable TV
- Oak Landing Subdivision
- The community has rules related to deed restrictions
- Rental Restrictions
Security
- Gated Community
Ownership History
Purchase Details
Home Financials for this Owner
Home Financials are based on the most recent Mortgage that was taken out on this home.Purchase Details
Home Financials for this Owner
Home Financials are based on the most recent Mortgage that was taken out on this home.Purchase Details
Home Financials for this Owner
Home Financials are based on the most recent Mortgage that was taken out on this home.Purchase Details
Home Financials for this Owner
Home Financials are based on the most recent Mortgage that was taken out on this home.Similar Homes in Mulberry, FL
Home Values in the Area
Average Home Value in this Area
Purchase History
| Date | Buyer | Sale Price | Title Company |
|---|---|---|---|
| Saumier Kathryn S | $353,000 | United Title Group Of Lakela | |
| Quiles Wendy R | $319,000 | Hillsborough Title Inc | |
| Howard Randy R | $220,000 | Attorney | |
| Jorgensen James | $375,000 | B D R Title |
Mortgage History
| Date | Status | Borrower | Loan Amount |
|---|---|---|---|
| Open | Saunier Kathryn S | $267,200 | |
| Closed | Saumier Kathryn S | $264,750 | |
| Previous Owner | Quiles Wendy R | $303,050 | |
| Previous Owner | Howard Randy R | $80,000 | |
| Previous Owner | Howard Randy R | $107,600 | |
| Previous Owner | Howard Randy R | $103,000 | |
| Previous Owner | Jorgensen James R | $37,540 | |
| Previous Owner | Jorgensen James | $337,450 |
Property History
| Date | Event | Price | Change | Sq Ft Price |
|---|---|---|---|---|
| 05/22/2018 05/22/18 | Sold | $353,000 | +0.3% | $103 / Sq Ft |
| 04/16/2018 04/16/18 | Pending | -- | -- | -- |
| 04/12/2018 04/12/18 | For Sale | $352,000 | -- | $103 / Sq Ft |
Tax History Compared to Growth
Tax History
| Year | Tax Paid | Tax Assessment Tax Assessment Total Assessment is a certain percentage of the fair market value that is determined by local assessors to be the total taxable value of land and additions on the property. | Land | Improvement |
|---|---|---|---|---|
| 2023 | $4,520 | $346,267 | $0 | $0 |
| 2022 | $4,404 | $336,182 | $0 | $0 |
| 2021 | $4,437 | $326,390 | $0 | $0 |
| 2020 | $4,388 | $321,884 | $0 | $0 |
| 2018 | $4,230 | $302,312 | $0 | $0 |
| 2017 | $4,120 | $296,094 | $0 | $0 |
| 2016 | $3,133 | $225,915 | $0 | $0 |
| 2015 | $2,820 | $224,345 | $0 | $0 |
| 2014 | $3,009 | $222,564 | $0 | $0 |
Agents Affiliated with this Home
-
Christie Mcswain

Seller's Agent in 2018
Christie Mcswain
DREAM REALTY GROUP
(863) 450-7973
3 in this area
79 Total Sales
-

Seller Co-Listing Agent in 2018
Barbi Martin
-
Tammie Hampton

Buyer's Agent in 2018
Tammie Hampton
S & D REAL ESTATE SERVICE LLC
(863) 602-7999
5 in this area
89 Total Sales
Map
Source: Stellar MLS
MLS Number: L4900063
APN: 23-29-26-141966-000160
- 6123 Topher Trail Unit 63C
- 460 Canterwood Dr
- 6128 Topher Trail Unit 6128
- 6017 Topher Trail Unit 6017
- 150 Woodcrest Ln
- 105 Country Club Ln
- 34 Misty Meadow Ln
- 5225 Imperial Lakes Blvd Unit 52
- 5225 Imperial Lakes Blvd Unit 12
- 5225 Imperial Lakes Blvd Unit 49
- 5225 Imperial Lakes Blvd Unit 22
- 92 Wood Hall Dr
- 5152 Belmont Park Way
- 4018 Sundance Place Loop
- 6810 Palomino Dr
- 4102 Stonehenge Rd
- 1129 Mohican Trail
- 4402 Fairway Oaks Ct
- 4550 Old Colony Rd
- 4351 Winding Oaks Cir
- 472 Oaklanding Blvd
- 476 Oaklanding Blvd
- 468 Oaklanding Blvd
- 473 Oaklanding Blvd
- 464 Oaklanding Blvd
- 480 Oaklanding Blvd
- 469 Oaklanding Blvd
- 477 Oaklanding Blvd
- 477 Boulevard
- 465 Oak Landing Blvd
- 465 Oaklanding Blvd
- 489 Oaklanding Blvd
- 489 Oak Landing Blvd
- 460 Oaklanding Blvd
- 461 Oak Landing Blvd
- 461 Oaklanding Blvd
- 484 Oaklanding Blvd
- 484 Boulevard
- 361 Oaklanding Dr
